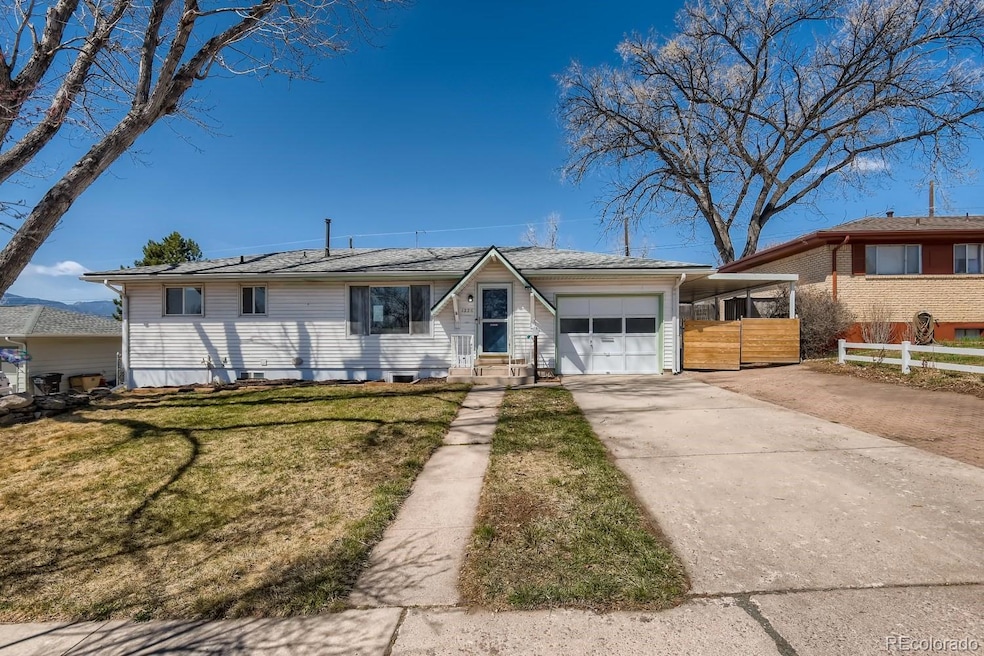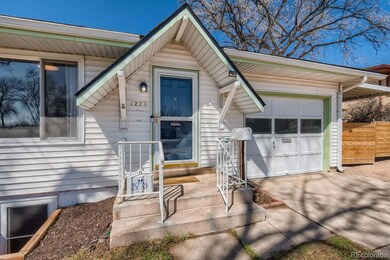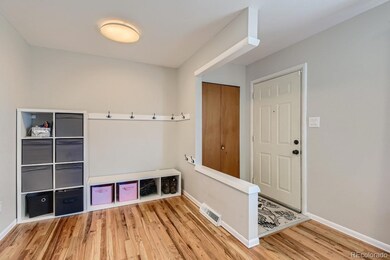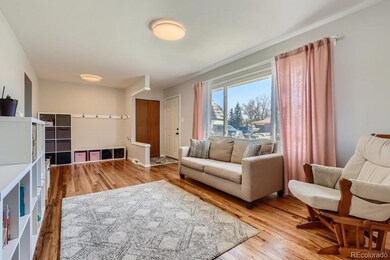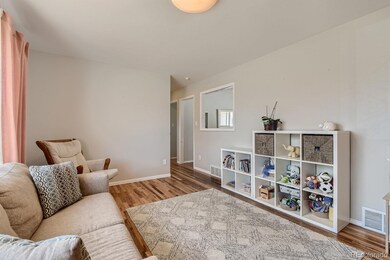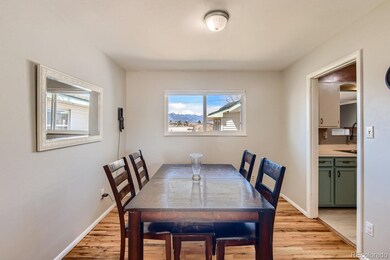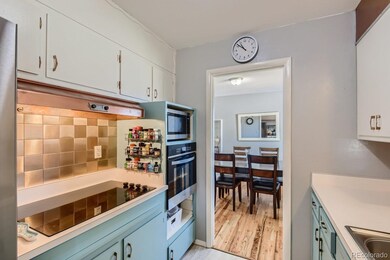
1226 Holmes Dr Colorado Springs, CO 80909
Austin Estates NeighborhoodEstimated Value: $384,000 - $423,000
Highlights
- Midcentury Modern Architecture
- Wood Burning Stove
- No HOA
- Mountain View
- Wood Flooring
- 3-minute walk to Twain Park
About This Home
As of May 2022This gorgeous home is ready for you! This large property boasts 3 large living spaces, 4 bedrooms and 2 bathrooms! Cozy up in the sun room with ice-tea and a book while gazing at the entire mountain range. This property uniquely features both an attached, detached garage, and carport! Ready to entertain? This home has everything you need plus plenty of yard space and a newly renovated patio. Just walking distance to the grocery store, neighborhood schools, and beautiful parks. Includes washer/dryer and extra storage room. The large Master Suite features a newly renovated bathroom and large window for natural light. Make the extra large detached garage your new workspace or outdoor lounge space! (Furniture featured in photos is not included) (Currently Occupied - Open House Coming Soon!)
Last Agent to Sell the Property
eXp Realty, LLC License #100083078 Listed on: 04/21/2022

Home Details
Home Type
- Single Family
Est. Annual Taxes
- $1,307
Year Built
- Built in 1961
Lot Details
- 7,548 Sq Ft Lot
- Property is zoned R1-6
Parking
- 3 Car Attached Garage
- 1 Carport Space
Home Design
- Midcentury Modern Architecture
- Frame Construction
- Composition Roof
Interior Spaces
- 1-Story Property
- Built-In Features
- Ceiling Fan
- Wood Burning Stove
- Wood Burning Fireplace
- Family Room with Fireplace
- Mountain Views
- Laundry in unit
Flooring
- Wood
- Carpet
- Tile
Bedrooms and Bathrooms
- 3 Bedrooms | 2 Main Level Bedrooms
Basement
- Partial Basement
- Bedroom in Basement
- 1 Bedroom in Basement
Schools
- Twain Elementary School
- Galileo Middle School
- Mitchell High School
Utilities
- Forced Air Heating and Cooling System
- Heating System Uses Natural Gas
Community Details
- No Home Owners Association
- Austin Estates Sub 2 Subdivision
Listing and Financial Details
- Exclusions: Seller's personal property and staging furniture. Hydrangea in the front yard and Peony in the backyard. Freezer in attached garage
- Assessor Parcel Number 64102-13-002
Ownership History
Purchase Details
Home Financials for this Owner
Home Financials are based on the most recent Mortgage that was taken out on this home.Purchase Details
Home Financials for this Owner
Home Financials are based on the most recent Mortgage that was taken out on this home.Purchase Details
Similar Homes in Colorado Springs, CO
Home Values in the Area
Average Home Value in this Area
Purchase History
| Date | Buyer | Sale Price | Title Company |
|---|---|---|---|
| Smith Aaron A C | $410,000 | None Listed On Document | |
| Bono Brendan M | $260,000 | Unified Title Company | |
| Lillian L Shonts Trust | -- | -- |
Mortgage History
| Date | Status | Borrower | Loan Amount |
|---|---|---|---|
| Open | Smith Aaron A C | $307,500 | |
| Previous Owner | Bono Brendan Michael | $239,000 | |
| Previous Owner | Bono Brendan M | $241,800 | |
| Previous Owner | Currin Ashley C | $162,011 |
Property History
| Date | Event | Price | Change | Sq Ft Price |
|---|---|---|---|---|
| 06/12/2022 06/12/22 | For Rent | $2,300 | 0.0% | -- |
| 05/18/2022 05/18/22 | Sold | $410,000 | +6.5% | $186 / Sq Ft |
| 04/23/2022 04/23/22 | Pending | -- | -- | -- |
| 04/21/2022 04/21/22 | For Sale | $385,000 | -- | $174 / Sq Ft |
Tax History Compared to Growth
Tax History
| Year | Tax Paid | Tax Assessment Tax Assessment Total Assessment is a certain percentage of the fair market value that is determined by local assessors to be the total taxable value of land and additions on the property. | Land | Improvement |
|---|---|---|---|---|
| 2024 | $1,277 | $29,440 | $3,840 | $25,600 |
| 2022 | $1,170 | $20,910 | $2,780 | $18,130 |
| 2021 | $1,269 | $21,510 | $2,860 | $18,650 |
| 2020 | $1,307 | $19,250 | $2,500 | $16,750 |
| 2019 | $1,299 | $19,250 | $2,500 | $16,750 |
| 2018 | $1,128 | $15,370 | $1,870 | $13,500 |
| 2017 | $1,068 | $15,370 | $1,870 | $13,500 |
| 2016 | $855 | $14,740 | $1,830 | $12,910 |
| 2015 | $426 | $14,740 | $1,830 | $12,910 |
| 2014 | $407 | $13,520 | $1,830 | $11,690 |
Agents Affiliated with this Home
-
Rebecca Mannon

Seller's Agent in 2022
Rebecca Mannon
eXp Realty, LLC
(712) 898-2452
1 in this area
8 Total Sales
-
Ed Prather

Seller Co-Listing Agent in 2022
Ed Prather
Ed Prather Real Estate
(303) 870-4749
1 in this area
228 Total Sales
-
Carrie Smith

Buyer's Agent in 2022
Carrie Smith
Olive and Oak Real Estate
(303) 946-4628
1 in this area
15 Total Sales
Map
Source: REcolorado®
MLS Number: 3298360
APN: 64102-13-002
- 1227 Holmes Dr
- 3118 E San Miguel St
- 1207 Kingsley Dr
- 1214 Bowser Dr
- 1361 Edith Ln
- 1401 Bates Dr
- 921 Holmes Dr
- 1016 N Chelton Rd
- 1107 N Chelton Rd
- 1421 Querida Dr
- 1422 N Chelton Rd
- 930 Bowser Dr
- 1317 Wynkoop Dr
- 838 Kingsley Dr
- 818 Don Juan Ct
- 2624 Waldean St
- 1511 N Chelton Rd
- 803 Kingsley Dr
- 2744 Ron Ct
- 806 N Chelton Rd
- 1226 Holmes Dr
- 1222 Holmes Dr
- 1230 Holmes Dr
- 1218 Holmes Dr
- 1223 Holmes Dr
- 1231 Holmes Dr
- 1214 Holmes Dr
- 1219 Holmes Dr
- 1302 Holmes Dr
- 3122 E San Miguel St
- 1215 Holmes Dr
- 1210 Holmes Dr
- 1303 Holmes Dr
- 1226 Kingsley Dr
- 1222 Kingsley Dr
- 1230 Kingsley Dr
- 3114 E San Miguel St
- 1218 Kingsley Dr
- 1211 Holmes Dr
- 1206 Holmes Dr
