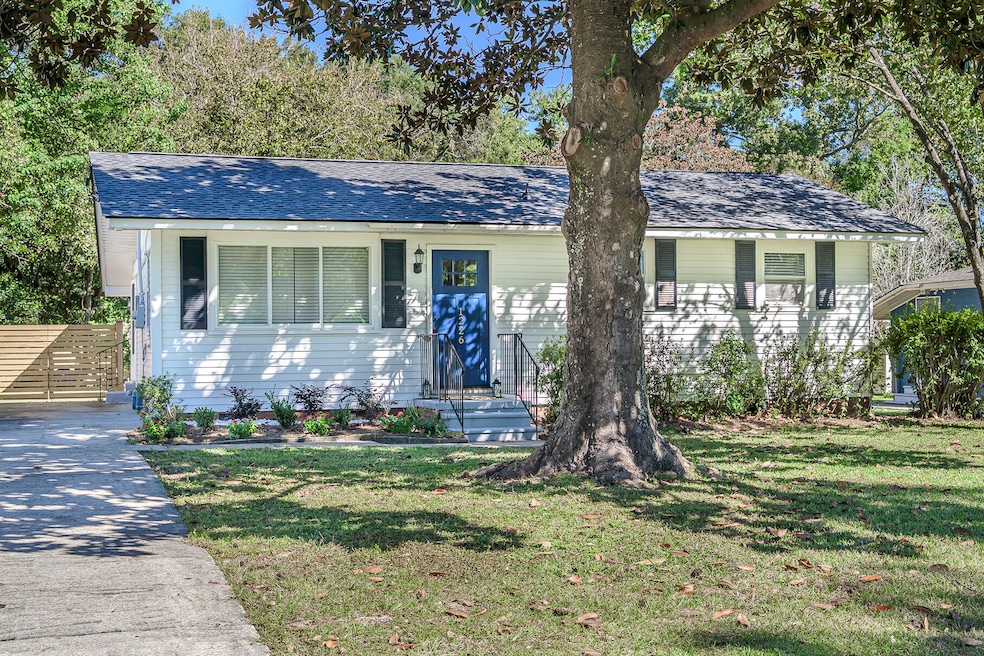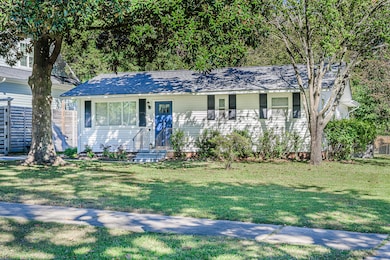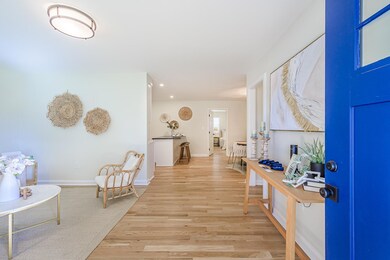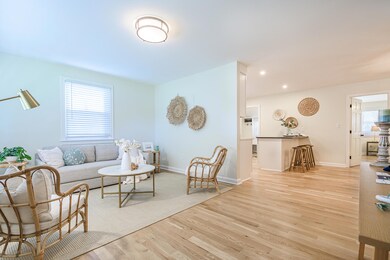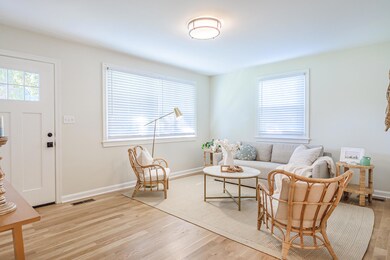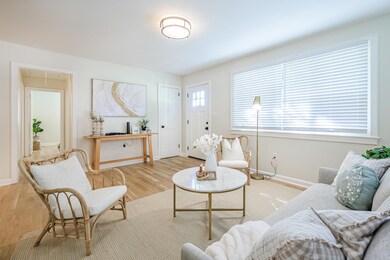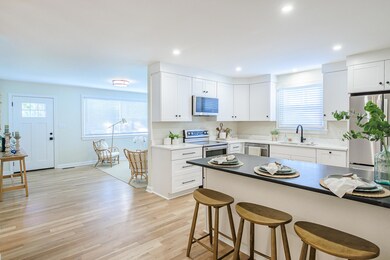1226 Maxwell St North Charleston, SC 29405
Park Circle NeighborhoodEstimated payment $3,313/month
Highlights
- 0.38 Acre Lot
- Traditional Architecture
- Mud Room
- Deck
- Wood Flooring
- Formal Dining Room
About This Home
Now back on the market. Discover this charming, fully renovated gem less than three minutes from downtown Park Circle. **New roof, all new kitchen appliances, brand new washer and dryer, and new tankless water heater.** No expense spared. The kitchen shines with beautiful quartz counters. New wood floors gleam throughout. The master suite is a spa-like retreat with a luxurious bathroom and a fully customized walk in closet. The master suite looks out onto the oversized backyard with a brand new deck for entertaining and a fire pit to enjoy on cold winter nights. There's a separate mudroom/dropzone and a full laundry room. This home is a standout in a prime location. Come see it in person.
Home Details
Home Type
- Single Family
Est. Annual Taxes
- $3,450
Year Built
- Built in 1955
Lot Details
- 0.38 Acre Lot
- Wood Fence
Home Design
- Traditional Architecture
- Architectural Shingle Roof
- Vinyl Siding
Interior Spaces
- 1,374 Sq Ft Home
- 1-Story Property
- Smooth Ceilings
- Ceiling Fan
- Window Treatments
- Mud Room
- Family Room
- Formal Dining Room
- Crawl Space
Kitchen
- Eat-In Kitchen
- Built-In Electric Oven
- Microwave
- Dishwasher
- Disposal
Flooring
- Wood
- Ceramic Tile
Bedrooms and Bathrooms
- 3 Bedrooms
- Walk-In Closet
- 2 Full Bathrooms
Laundry
- Laundry Room
- Dryer
- Washer
Outdoor Features
- Deck
Schools
- North Charleston Elementary School
- Morningside Middle School
- North Charleston High School
Utilities
- Central Air
- Heating System Uses Natural Gas
- Heat Pump System
- Tankless Water Heater
Map
Home Values in the Area
Average Home Value in this Area
Tax History
| Year | Tax Paid | Tax Assessment Tax Assessment Total Assessment is a certain percentage of the fair market value that is determined by local assessors to be the total taxable value of land and additions on the property. | Land | Improvement |
|---|---|---|---|---|
| 2024 | $3,820 | $11,100 | $0 | $0 |
| 2023 | $3,450 | $11,100 | $0 | $0 |
| 2022 | $3,241 | $11,100 | $0 | $0 |
| 2021 | $3,216 | $11,100 | $0 | $0 |
| 2020 | $3,189 | $11,100 | $0 | $0 |
| 2019 | $1,858 | $5,980 | $0 | $0 |
| 2017 | $1,751 | $5,980 | $0 | $0 |
| 2016 | $1,700 | $5,980 | $0 | $0 |
| 2015 | $1,646 | $5,980 | $0 | $0 |
| 2014 | $1,425 | $0 | $0 | $0 |
| 2011 | -- | $0 | $0 | $0 |
Property History
| Date | Event | Price | List to Sale | Price per Sq Ft |
|---|---|---|---|---|
| 10/28/2025 10/28/25 | Price Changed | $574,000 | 0.0% | $418 / Sq Ft |
| 10/28/2025 10/28/25 | For Sale | $574,000 | -2.5% | $418 / Sq Ft |
| 10/23/2025 10/23/25 | Off Market | $589,000 | -- | -- |
| 08/15/2025 08/15/25 | For Sale | $589,000 | -- | $429 / Sq Ft |
Purchase History
| Date | Type | Sale Price | Title Company |
|---|---|---|---|
| Deed | $185,000 | None Available | |
| Land Contract | $195,000 | None Available | |
| Deed | $145,000 | -- | |
| Deed | -- | -- |
Mortgage History
| Date | Status | Loan Amount | Loan Type |
|---|---|---|---|
| Previous Owner | $186,088 | Land Contract Argmt. Of Sale | |
| Previous Owner | $29,000 | Credit Line Revolving | |
| Previous Owner | $116,000 | Adjustable Rate Mortgage/ARM |
Source: CHS Regional MLS
MLS Number: 25022285
APN: 471-07-00-017
- 1222 Maxwell St
- 5109 Victoria Ave
- 5110 Temple St
- 1143 Camden St
- 5119 Parkside Dr
- 5445 Annette St
- 4968 Victoria Ave
- 5069 Draper St
- 5470 Annette St
- 4973 Alpha St
- 1159 North Blvd
- 5332 Parkside Dr
- 5110 Hyde Park Village Ln
- 1183 Arant St
- 4915 Ashby Ave
- 5000 Pittman St
- 5304 E Dolphin St
- 5016 Durant Ave
- 5006 Durant Ave
- 5277 Hartford Cir
- 1249 Maxwell St
- 5120 Braddock Ave
- 5111 Parkside Dr
- 5050 Pittman St
- 5011 Jenkins Ave
- 1231 Remount Rd Unit 202
- 4993 O'Hear Ave
- 4939 O'Hear Ave
- 1151 E Montague Ave
- 5610 Blackwell Ave
- 1146 Buist Ave
- 1090 Berkeley St
- 4585 Mixson Ave
- 1109 Melvin Dr Unit 1109 Unit A
- 1023 Crawford St Unit ID1225519P
- 1175 Leesville St Unit ID1325120P
- 4673 Hassell Ave
- 4501 Mixson Ave
- 1657 Indy Dr
- 2018 Morningside Dr Unit ID1344197P
