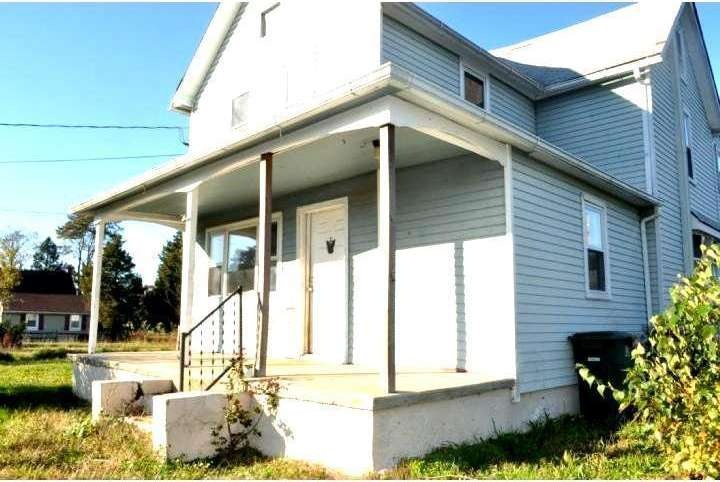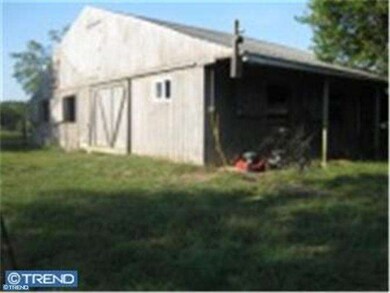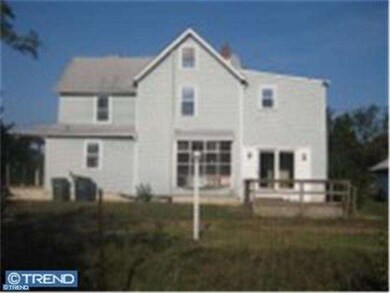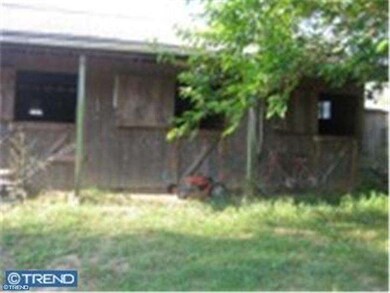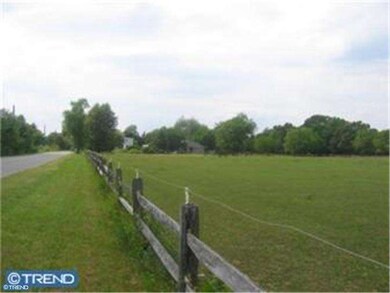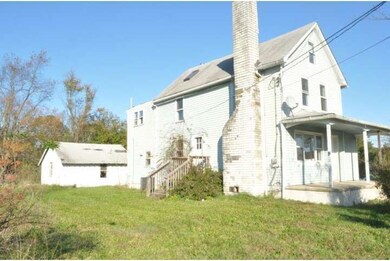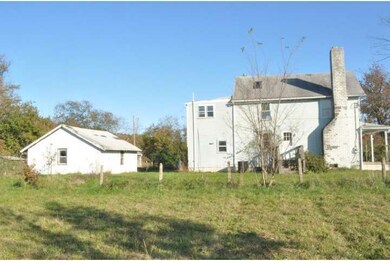
1226 Morgan Rd Williamstown, NJ 08094
Estimated Value: $320,000 - $507,000
Highlights
- Parking available for a boat
- 6.13 Acre Lot
- Barn or Farm Building
- Riding Ring
- Deck
- Wood Flooring
About This Home
As of December 2012Looking for a modest horse farm with plenty of room for your horses to run? This beautiful 6 acre farm comes complete with working horse barn and fenced pastures. The farm house, closest to main road, needs renovation/TLC, but is spacious and has lots of potential. There is also a separate shed/storage building in between the farm house and barn area. This is the opportunity you have been waiting for, so don't let it get away. Short sale and subject to all lienholder approvals.
Last Listed By
DAVID BURNS
Keller Williams Realty - Cherry Hill Listed on: 11/01/2011
Home Details
Home Type
- Single Family
Est. Annual Taxes
- $6,549
Year Built
- Built in 1961
Lot Details
- 6.13 Acre Lot
- Lot Dimensions are 748x352
- Open Lot
- Property is in below average condition
Home Design
- Farmhouse Style Home
- Flat Roof Shape
- Pitched Roof
- Aluminum Siding
Interior Spaces
- Property has 2 Levels
- Family Room
- Living Room
- Dining Room
- Basement Fills Entire Space Under The House
- Eat-In Kitchen
- Laundry on main level
- Attic
Flooring
- Wood
- Wall to Wall Carpet
- Vinyl
Bedrooms and Bathrooms
- 4 Bedrooms
- En-Suite Primary Bedroom
- 2 Full Bathrooms
Parking
- 3 Open Parking Spaces
- 5 Parking Spaces
- Parking available for a boat
Outdoor Features
- Deck
- Patio
- Shed
Farming
- Barn or Farm Building
Horse Facilities and Amenities
- Paddocks
- Riding Ring
Utilities
- Central Air
- Heating System Uses Oil
- Well
- Electric Water Heater
- On Site Septic
Community Details
- No Home Owners Association
Listing and Financial Details
- Tax Lot 00044
- Assessor Parcel Number 11-02601-00044
Ownership History
Purchase Details
Home Financials for this Owner
Home Financials are based on the most recent Mortgage that was taken out on this home.Purchase Details
Home Financials for this Owner
Home Financials are based on the most recent Mortgage that was taken out on this home.Similar Homes in the area
Home Values in the Area
Average Home Value in this Area
Purchase History
| Date | Buyer | Sale Price | Title Company |
|---|---|---|---|
| Brown Christine | $150,000 | Westcor Land Title Insurance | |
| Clee Henry J | $162,500 | -- |
Mortgage History
| Date | Status | Borrower | Loan Amount |
|---|---|---|---|
| Previous Owner | Brown Christine | $105,000 | |
| Previous Owner | Clee Henry J | $100,000 | |
| Previous Owner | Clee Henry J | $120,000 |
Property History
| Date | Event | Price | Change | Sq Ft Price |
|---|---|---|---|---|
| 12/20/2012 12/20/12 | Sold | $150,000 | -6.2% | -- |
| 10/02/2012 10/02/12 | Price Changed | $159,900 | -5.9% | -- |
| 07/16/2012 07/16/12 | Price Changed | $169,900 | -2.9% | -- |
| 04/04/2012 04/04/12 | For Sale | $175,000 | 0.0% | -- |
| 12/19/2011 12/19/11 | Pending | -- | -- | -- |
| 11/10/2011 11/10/11 | Pending | -- | -- | -- |
| 11/01/2011 11/01/11 | For Sale | $175,000 | -- | -- |
Tax History Compared to Growth
Tax History
| Year | Tax Paid | Tax Assessment Tax Assessment Total Assessment is a certain percentage of the fair market value that is determined by local assessors to be the total taxable value of land and additions on the property. | Land | Improvement |
|---|---|---|---|---|
| 2024 | $6,227 | $171,300 | $56,800 | $114,500 |
| 2023 | $6,227 | $171,300 | $56,800 | $114,500 |
| 2022 | $6,198 | $171,300 | $56,800 | $114,500 |
| 2021 | $5,640 | $171,300 | $56,800 | $114,500 |
| 2020 | $6,230 | $171,300 | $56,800 | $114,500 |
| 2019 | $6,193 | $171,300 | $56,800 | $114,500 |
| 2018 | $6,091 | $171,300 | $56,800 | $114,500 |
| 2017 | $4,566 | $128,900 | $45,900 | $83,000 |
| 2016 | $6,120 | $175,000 | $92,000 | $83,000 |
| 2015 | $6,553 | $192,900 | $102,300 | $90,600 |
| 2014 | $6,362 | $192,900 | $102,300 | $90,600 |
Agents Affiliated with this Home
-
D
Seller's Agent in 2012
DAVID BURNS
Keller Williams Realty - Cherry Hill
Map
Source: Bright MLS
MLS Number: 1004562626
APN: 11-02601-0000-00044
- 959 New Brooklyn Rd
- 363 Bryn Mawr Dr
- 638 Mills Ln
- 458 Radix Rd
- 209 Spring Beauty Dr
- 0 E Malaga Rd Unit NJGL2055098
- 0 Winslow Rd Unit NJGL2052636
- 310 Bryn Mawr Dr
- 1700 Winslow Rd
- 249 Spring Beauty Dr
- 0 Broadlane Rd Unit NJGL2047004
- 51 Pittman Ln
- 31 Marcia Ct
- 34 Pittman Ln
- 13 Memphis Ct
- 4 Milstone Ct
- 5 Sicklerville Rd
- 16 Price Ln
- 53 Pinewood Ln
- 11 Primrose Dr
- 1226 Morgan Rd
- 1208 Morgan Rd
- 1151 Morgan Rd
- 1290 Morgan Rd
- Lot 45: Morgan Rd
- 1298 Morgan Rd
- 1291 Morgan Rd
- 1177 Morgan Rd
- 1304 Morgan Rd
- 1316 Morgan Rd
- 1208 New Brooklyn Rd
- 1162 New Brooklyn Rd
- 1196 New Brooklyn Rd
- 1198 New Brooklyn Rd
- 1190 New Brooklyn Rd
- 1232 New Brooklyn Rd
- 1322 Morgan Rd
- 1222 New Brooklyn Rd
- 1130 New Brooklyn Rd
- 1313 Morgan Rd
