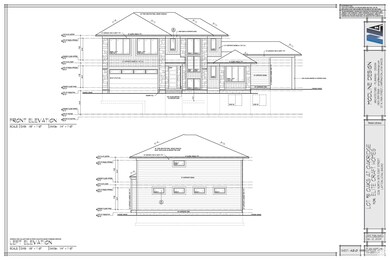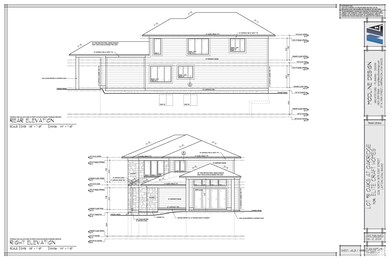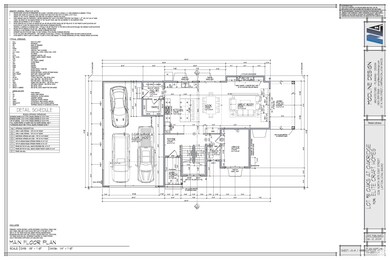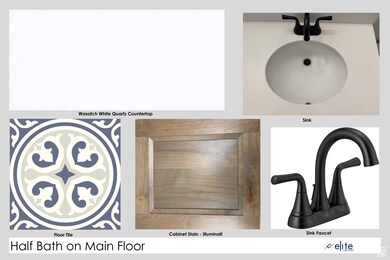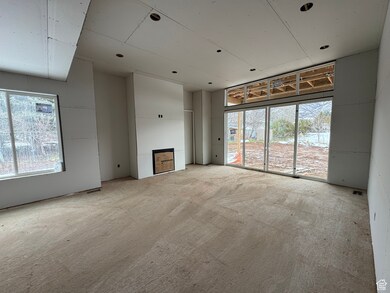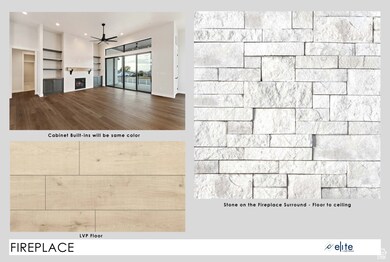
1226 N 1875 E Unit 8 Layton, UT 84040
Estimated payment $6,458/month
Highlights
- New Construction
- 1 Fireplace
- Den
- Mountain View
- Great Room
- Covered patio or porch
About This Home
Welcome to your new home built by Elite Craft Homes. This modern Prairie-style home blends modern luxury and practicality in a brand new PUD neighborhood in East Layton. Spanning an impressive 4,164 square feet, this residence offers comfort and style through its spacious design and high-quality construction. The home welcomes you with an expansive Great Room featuring 12-foot ceilings and 9-foot ceilings elsewhere, enhancing the open and airy feel. It includes five bedrooms, with a luxurious primary bedroom, and 3.5 bathrooms, providing plenty of room for family and guests. The kitchen is a chef's delight, equipped with double ovens, a 36-inch gas cooktop, and a cabinet hood that is vented to the exterior. It also features floor-to-ceiling cabinets and quartz countertops that marry functionality with sophistication. Adjacent to the kitchen, the living space is highlighted by a stone-surround fireplace, perfect for cozy gatherings. Panoramic mountain and valley views add a dramatic backdrop to this home, ideal for those who appreciate a picturesque setting for both lively parties and quiet evenings. Make this stunning East Layton home your own and enjoy a perfect blend of luxury, comfort, and accessibility. Colors have already been selected. Schedule an appointment to come to our design center and review the options that have been selected. Construction Update 3/20/25: Sheetrock is hung and hardie board siding is hung.
Last Listed By
Blake Bastian
Windermere Real Estate (Layton Branch) License #5880831 Listed on: 02/14/2025
Home Details
Home Type
- Single Family
Year Built
- Built in 2025 | New Construction
Lot Details
- 8,712 Sq Ft Lot
- Cul-De-Sac
- Property is zoned Single-Family
HOA Fees
- $200 Monthly HOA Fees
Parking
- 3 Car Attached Garage
Property Views
- Mountain
- Valley
Home Design
- Stone Siding
- Clapboard
Interior Spaces
- 4,164 Sq Ft Home
- 3-Story Property
- 1 Fireplace
- Sliding Doors
- Entrance Foyer
- Great Room
- Den
- Basement Fills Entire Space Under The House
Kitchen
- Built-In Double Oven
- Gas Range
- Range Hood
- Microwave
- Disposal
Flooring
- Carpet
- Tile
Bedrooms and Bathrooms
- 5 Bedrooms
- Walk-In Closet
- Bathtub With Separate Shower Stall
Schools
- East Layton Elementary School
- Central Davis Middle School
- Layton High School
Utilities
- Forced Air Heating and Cooling System
- Natural Gas Connected
- Sewer Paid
Additional Features
- Reclaimed Water Irrigation System
- Covered patio or porch
Listing and Financial Details
- Assessor Parcel Number 10-382-0008
Community Details
Overview
- Association fees include sewer, trash, water
- Denise Deru Association, Phone Number (801) 540-7244
- Oaks At Oakridge Subdivision
Recreation
- Snow Removal
Map
Home Values in the Area
Average Home Value in this Area
Property History
| Date | Event | Price | Change | Sq Ft Price |
|---|---|---|---|---|
| 03/25/2025 03/25/25 | Pending | -- | -- | -- |
| 02/14/2025 02/14/25 | For Sale | $950,000 | -- | $228 / Sq Ft |
Similar Homes in Layton, UT
Source: UtahRealEstate.com
MLS Number: 2064678
- 1136 N 1875 E Unit 1
- 1148 N 1875 E Unit 2
- 1427 N 2050 E
- 1174 Cherrywood Dr
- 1666 Hillsboro Dr
- 1998 Kays Creek Dr
- 1450 E Gordon Ave
- 900 Ash Dr
- 1735 Hayes Dr
- 2345 E Cherry Ln
- 2247 Country Oaks Dr
- 1463 Kays Creek Dr
- 1064 N Nayon St Unit L
- 1064 N Nayon St Unit 9-A
- 1088 N Nayon Dr Unit B
- 1088 N Nayon St Unit F
- 1330 E 850 N
- 1379 E Snowcreek Dr
- 1708 N Larkspur Way
- 1220 E Hollyhock Way

