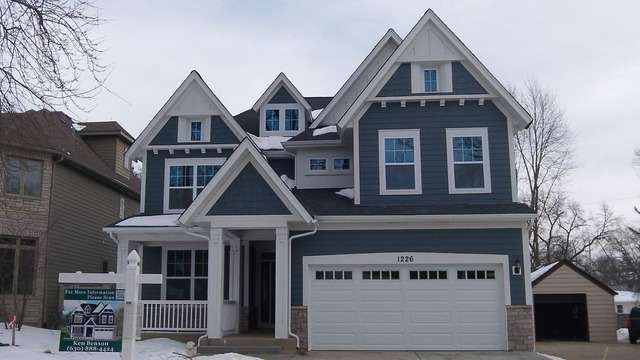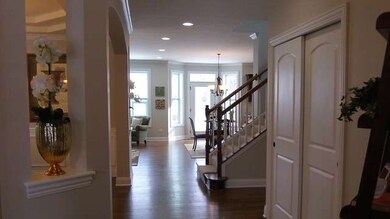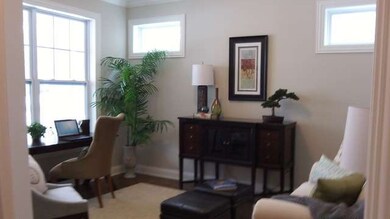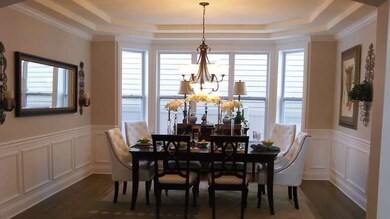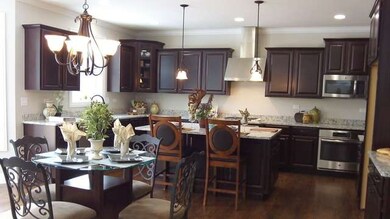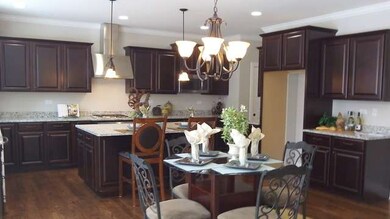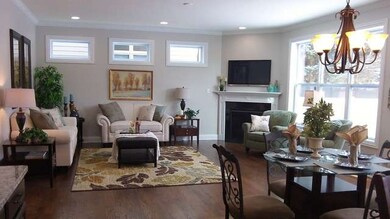
1226 N Main St Naperville, IL 60563
North Naperville NeighborhoodHighlights
- Home Theater
- Recreation Room
- Traditional Architecture
- Mill Street Elementary School Rated A+
- Vaulted Ceiling
- Wood Flooring
About This Home
As of April 2019We've Just Completed this Masterfully designed two-story home ideal for everyday living and entertaining. Home features comfortable flex space, lovely casual dining, spacious kitchen, family room, four bedrooms, 4 1/2 baths and 2 car garage. Master bedroom features walk-in closet and luxury master bath. Finished Basement with extra storage space is a plus! Great Location in Naperville....
Last Agent to Sell the Property
Ken Benson
Greenscape Realty LLC Listed on: 12/27/2013
Home Details
Home Type
- Single Family
Est. Annual Taxes
- $19,302
Year Built
- 2013
Parking
- Attached Garage
- Garage Transmitter
- Garage Door Opener
- Driveway
- Parking Included in Price
- Garage Is Owned
Home Design
- Traditional Architecture
- Slab Foundation
- Asphalt Shingled Roof
- Stone Siding
Interior Spaces
- Primary Bathroom is a Full Bathroom
- Vaulted Ceiling
- Gas Log Fireplace
- Mud Room
- Breakfast Room
- Home Theater
- Den
- Recreation Room
- Wood Flooring
- Laundry on upper level
Kitchen
- Breakfast Bar
- Walk-In Pantry
- Double Oven
- Microwave
- Dishwasher
- Stainless Steel Appliances
- Kitchen Island
- Disposal
Finished Basement
- Basement Fills Entire Space Under The House
- Finished Basement Bathroom
Outdoor Features
- Porch
Utilities
- Forced Air Heating and Cooling System
- Heating System Uses Gas
Ownership History
Purchase Details
Home Financials for this Owner
Home Financials are based on the most recent Mortgage that was taken out on this home.Purchase Details
Home Financials for this Owner
Home Financials are based on the most recent Mortgage that was taken out on this home.Purchase Details
Purchase Details
Similar Homes in the area
Home Values in the Area
Average Home Value in this Area
Purchase History
| Date | Type | Sale Price | Title Company |
|---|---|---|---|
| Warranty Deed | $791,000 | First American Title | |
| Warranty Deed | $743,000 | First American Title Company | |
| Warranty Deed | $184,000 | First American Title | |
| Warranty Deed | $300,000 | First American Title Insuran |
Mortgage History
| Date | Status | Loan Amount | Loan Type |
|---|---|---|---|
| Open | $711,900 | Adjustable Rate Mortgage/ARM | |
| Previous Owner | $668,485 | Adjustable Rate Mortgage/ARM | |
| Previous Owner | $100,000 | Unknown |
Property History
| Date | Event | Price | Change | Sq Ft Price |
|---|---|---|---|---|
| 04/15/2019 04/15/19 | Sold | $791,000 | -1.0% | $231 / Sq Ft |
| 02/15/2019 02/15/19 | Pending | -- | -- | -- |
| 02/05/2019 02/05/19 | For Sale | $799,000 | +7.6% | $233 / Sq Ft |
| 04/09/2014 04/09/14 | Sold | $742,762 | +0.4% | $217 / Sq Ft |
| 02/10/2014 02/10/14 | Pending | -- | -- | -- |
| 12/27/2013 12/27/13 | For Sale | $739,900 | -- | $216 / Sq Ft |
Tax History Compared to Growth
Tax History
| Year | Tax Paid | Tax Assessment Tax Assessment Total Assessment is a certain percentage of the fair market value that is determined by local assessors to be the total taxable value of land and additions on the property. | Land | Improvement |
|---|---|---|---|---|
| 2023 | $19,302 | $305,490 | $72,850 | $232,640 |
| 2022 | $19,290 | $304,540 | $72,060 | $232,480 |
| 2021 | $18,622 | $293,670 | $69,490 | $224,180 |
| 2020 | $18,563 | $293,670 | $69,490 | $224,180 |
| 2019 | $17,916 | $279,310 | $66,090 | $213,220 |
| 2018 | $17,367 | $271,320 | $64,600 | $206,720 |
| 2017 | $17,022 | $262,120 | $62,410 | $199,710 |
| 2016 | $16,623 | $251,550 | $59,890 | $191,660 |
| 2015 | $16,663 | $238,840 | $56,860 | $181,980 |
| 2014 | $16,243 | $226,050 | $53,710 | $172,340 |
| 2013 | $4,703 | $64,620 | $51,920 | $12,700 |
Agents Affiliated with this Home
-
L
Seller's Agent in 2019
Laura Beatty
Redfin Corporation
-
C
Seller Co-Listing Agent in 2019
Christy Alwin
Redfin Corporation
-
M
Buyer's Agent in 2019
Michael Rothe
Redfin Corporation
-
K
Seller's Agent in 2014
Ken Benson
Greenscape Realty LLC
-

Buyer's Agent in 2014
Jill Clark
Compass
(630) 853-4467
2 in this area
143 Total Sales
Map
Source: Midwest Real Estate Data (MRED)
MLS Number: MRD08508195
APN: 07-12-411-004
- 1216 N Main St
- 1216 Suffolk St
- 1114 N Webster St
- 1314 N Eagle St
- 1052 N Mill St Unit 304
- 212 E 11th Ave
- 1056 N Mill St Unit 306
- 905 N Webster St
- 520 Burning Tree Ln Unit 306
- 1004 N Mill St Unit 106
- 1105 N Mill St Unit 215
- 1528 Apache Dr
- 27W141 48th St
- 440 Menominee Ln
- 502 Burning Tree Ln Unit 220
- 541 Burning Tree Ln
- 1308 N Wright St
- 660 N Eagle St
- 717 N Brainard St
- 715 N Brainard St
