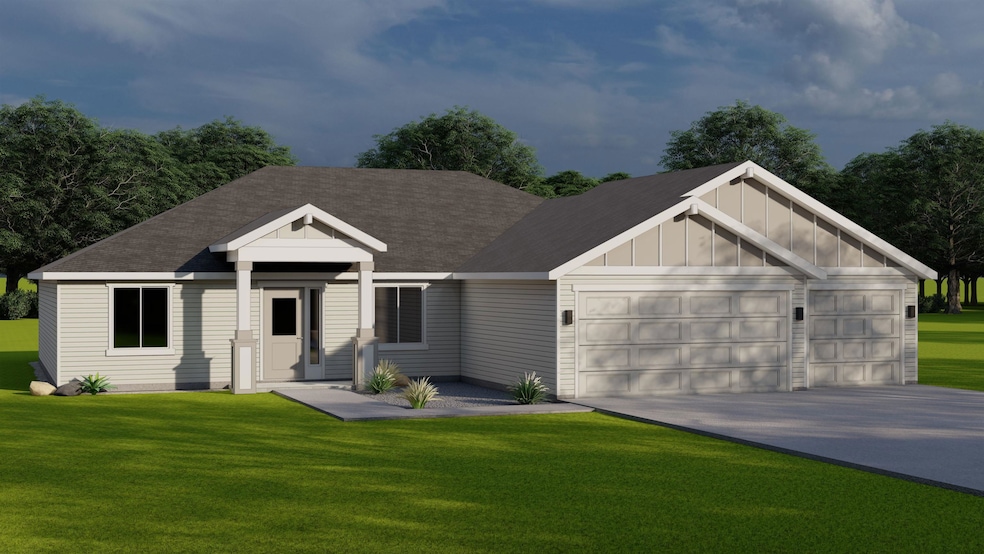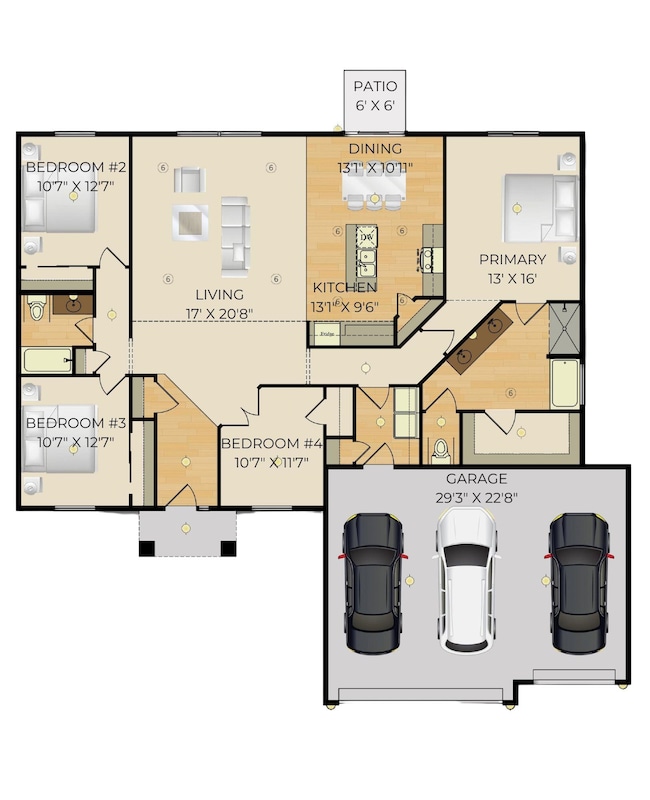1226 N Park Ct Deer Park, WA 99006
Estimated payment $3,543/month
Highlights
- New Construction
- Oversized Lot
- 3 Car Attached Garage
- Solid Surface Countertops
- Cul-De-Sac
- Brick or Stone Veneer
About This Home
A beautiful Pro Made Home. Hardy Plank siding and some are upgraded to include rock accents. The walkway leads you to the elegant front door. Entry foyer open to spacious great room with vaulted ceiling. Great room open to the kitchen and dining space. Kitchen includes stainless steel appliances, quality cabinets with soft close doors and drawers, pantry, island with bar, and 6 full height backsplash. Patio is great for entertaining and easy access to the fully landscaped yard with UGS. Primary bedroom with access to en-suite with walk-in shower, vanity, and walk-in closet. Please visit our onsite trailer to see what we offer and what sets us apart from other builders in this price point. Exceptional Value; Uncompromised Quality.
Home Details
Home Type
- Single Family
Year Built
- New Construction
Lot Details
- 0.33 Acre Lot
- Cul-De-Sac
- Oversized Lot
- Sprinkler System
Parking
- 3 Car Attached Garage
Home Design
- Brick or Stone Veneer
Interior Spaces
- 1,938 Sq Ft Home
- 1-Story Property
- Gas Fireplace
- Vinyl Clad Windows
- Utility Room
Kitchen
- Free-Standing Range
- Microwave
- Dishwasher
- Solid Surface Countertops
- Disposal
Bedrooms and Bathrooms
- 4 Bedrooms
- 2 Bathrooms
Outdoor Features
- Patio
Schools
- Arcadia Middle School
- Deer Park High School
Utilities
- Forced Air Heating and Cooling System
- Heat Pump System
- High Speed Internet
Community Details
- Built by Pro Made Constr
- Deer Park Meadows Subdivision
Listing and Financial Details
- Assessor Parcel Number 29353.7203
Map
Home Values in the Area
Average Home Value in this Area
Property History
| Date | Event | Price | List to Sale | Price per Sq Ft |
|---|---|---|---|---|
| 11/26/2025 11/26/25 | Pending | -- | -- | -- |
| 10/25/2025 10/25/25 | For Sale | $564,110 | -- | $291 / Sq Ft |
Source: Spokane Association of REALTORS®
MLS Number: 202527121
- 16 12th St
- 24 12th St
- 27 W 13th St
- 28 12th St
- 109 E 6th St
- 28XXX N Dalton Rd
- TBD W Dahl Rd
- 415 N Park Ave
- 4796 W Gibson Dahl Rd
- 427 E 5th St
- The Clark Fork Plan at Marshall Meadows
- The Falcon Plan at Marshall Meadows
- The Fraser Plan at Marshall Meadows
- The Columbia Plan at Marshall Meadows
- The Eagle Plan at Marshall Meadows
- The Aspen Plan at Marshall Meadows
- The Phoenix Plan at Marshall Meadows
- The Lookout Plan at Marshall Meadows
- The Raven Plan at Marshall Meadows
- The Clearwater Plan at Marshall Meadows


