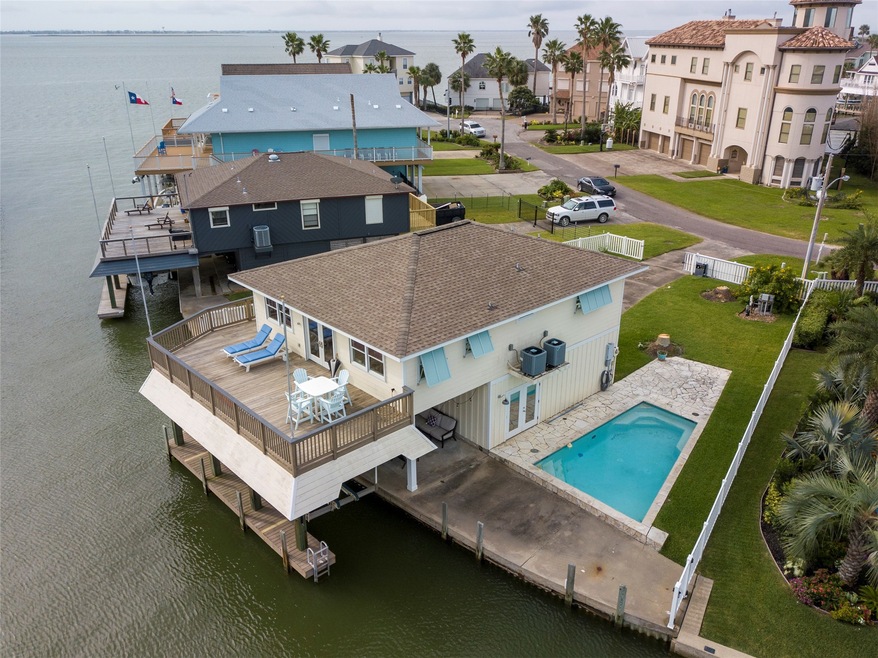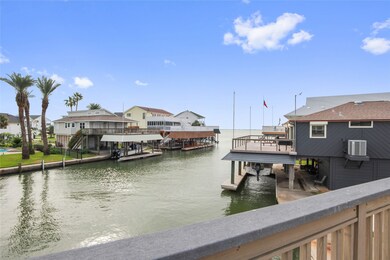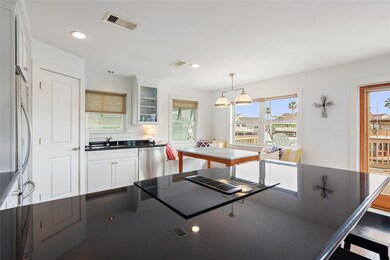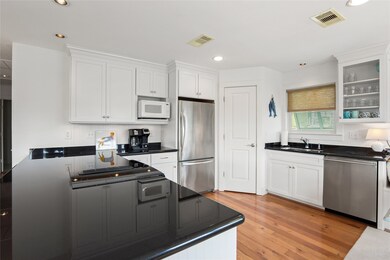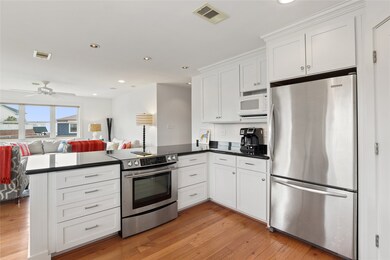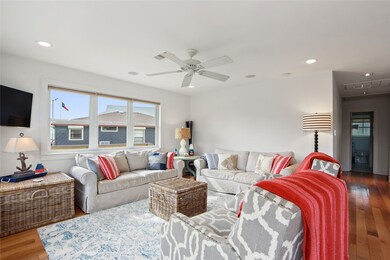
1226 Oahu Dr Galveston, TX 77554
Outlying Texas City NeighborhoodHighlights
- Boathouse
- Boat Slip
- In Ground Pool
- Boat or Launch Ramp
- Tennis Courts
- Bay View
About This Home
As of November 2021Gorgeous tropical getaway on Tiki Island! This furnished remodeled home has it all - boat lift, easy access to intercoastal waterway, great views of open water and a pool! Back deck faces east for shady afternoon relaxation. Windows have Bahama shutters as well as electric storm shutters. Flooring is reclaimed, solid vintage oak which compliments updated, modern interior. Bonus room on ground floor that includes living area, bunk beds and 1/2 bath.
Last Agent to Sell the Property
Compass RE Texas, LLC - Houston License #0651515 Listed on: 10/23/2021

Last Buyer's Agent
Nonmls
Houston Association of REALTORS
Home Details
Home Type
- Single Family
Est. Annual Taxes
- $10,679
Year Built
- Built in 1978
Lot Details
- 6,273 Sq Ft Lot
- Home fronts a canal
- Sprinkler System
- Back Yard Fenced and Side Yard
HOA Fees
- $8 Monthly HOA Fees
Home Design
- Traditional Architecture
- Composition Roof
- Wood Siding
- Cement Siding
Interior Spaces
- 1,558 Sq Ft Home
- 1-Story Property
- Ceiling Fan
- Insulated Doors
- Family Room Off Kitchen
- Living Room
- Combination Kitchen and Dining Room
- Utility Room
- Bay Views
Kitchen
- Breakfast Bar
- Electric Oven
- Electric Cooktop
- Free-Standing Range
- Microwave
- Dishwasher
- Granite Countertops
- Disposal
Flooring
- Wood
- Tile
Bedrooms and Bathrooms
- 3 Bedrooms
- Bathtub with Shower
Laundry
- Dryer
- Washer
Home Security
- Hurricane or Storm Shutters
- Fire and Smoke Detector
Parking
- Driveway
- Electric Gate
- Additional Parking
Eco-Friendly Details
- ENERGY STAR Qualified Appliances
- Energy-Efficient Windows with Low Emissivity
- Energy-Efficient HVAC
- Energy-Efficient Insulation
- Energy-Efficient Doors
- Energy-Efficient Thermostat
Pool
- In Ground Pool
- Gunite Pool
Outdoor Features
- Bulkhead
- Boat or Launch Ramp
- Boat Slip
- Boathouse
- Tennis Courts
- Balcony
- Deck
- Covered patio or porch
- Separate Outdoor Workshop
Schools
- Highlands Elementary School
- La Marque Middle School
- La Marque High School
Utilities
- Central Heating and Cooling System
- Programmable Thermostat
Community Details
- Triquest Association, Phone Number (713) 780-2449
- Tiki Island Subdivision
Listing and Financial Details
- Exclusions: See online document
Ownership History
Purchase Details
Home Financials for this Owner
Home Financials are based on the most recent Mortgage that was taken out on this home.Purchase Details
Purchase Details
Home Financials for this Owner
Home Financials are based on the most recent Mortgage that was taken out on this home.Purchase Details
Purchase Details
Home Financials for this Owner
Home Financials are based on the most recent Mortgage that was taken out on this home.Purchase Details
Home Financials for this Owner
Home Financials are based on the most recent Mortgage that was taken out on this home.Similar Homes in Galveston, TX
Home Values in the Area
Average Home Value in this Area
Purchase History
| Date | Type | Sale Price | Title Company |
|---|---|---|---|
| Warranty Deed | -- | None Available | |
| Warranty Deed | -- | South Land Title Llc | |
| Vendors Lien | -- | None Available | |
| Interfamily Deed Transfer | -- | None Available | |
| Warranty Deed | -- | -- | |
| Vendors Lien | -- | Stewart Title Company |
Mortgage History
| Date | Status | Loan Amount | Loan Type |
|---|---|---|---|
| Previous Owner | $340,000 | New Conventional | |
| Previous Owner | $15,560 | Seller Take Back | |
| Previous Owner | $240,000 | Purchase Money Mortgage |
Property History
| Date | Event | Price | Change | Sq Ft Price |
|---|---|---|---|---|
| 07/09/2025 07/09/25 | For Sale | $799,999 | +33.6% | $465 / Sq Ft |
| 11/09/2021 11/09/21 | Sold | -- | -- | -- |
| 10/23/2021 10/23/21 | For Sale | $599,000 | -- | $384 / Sq Ft |
Tax History Compared to Growth
Tax History
| Year | Tax Paid | Tax Assessment Tax Assessment Total Assessment is a certain percentage of the fair market value that is determined by local assessors to be the total taxable value of land and additions on the property. | Land | Improvement |
|---|---|---|---|---|
| 2024 | $16,122 | $705,110 | $345,020 | $360,090 |
| 2023 | $16,122 | $640,970 | $216,420 | $424,550 |
| 2022 | $13,663 | $522,990 | $216,420 | $306,570 |
| 2021 | $10,679 | $411,590 | $216,420 | $195,170 |
| 2020 | $7,311 | $275,240 | $78,410 | $196,830 |
| 2019 | $7,335 | $262,520 | $78,410 | $184,110 |
| 2018 | $6,681 | $243,960 | $78,410 | $165,550 |
| 2017 | $6,826 | $247,680 | $78,410 | $169,270 |
| 2016 | $6,826 | $247,660 | $78,410 | $169,250 |
| 2015 | $6,208 | $247,660 | $78,410 | $169,250 |
| 2014 | $5,443 | $200,940 | $78,410 | $122,530 |
Agents Affiliated with this Home
-
Lizabeth Comiskey

Seller's Agent in 2025
Lizabeth Comiskey
Comiskey Realty
(713) 824-4001
98 in this area
120 Total Sales
-
Mark Miller

Seller's Agent in 2021
Mark Miller
Compass RE Texas, LLC - Houston
(270) 991-3493
7 in this area
108 Total Sales
-
N
Buyer's Agent in 2021
Nonmls
Houston Association of REALTORS
Map
Source: Houston Association of REALTORS®
MLS Number: 46439595
APN: 7135-0000-0068-000
