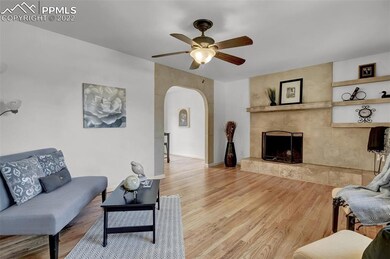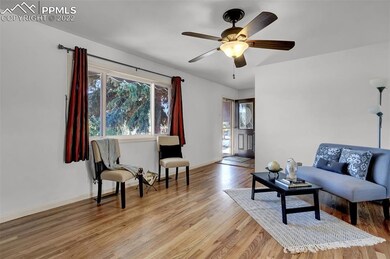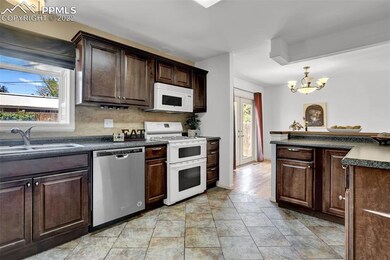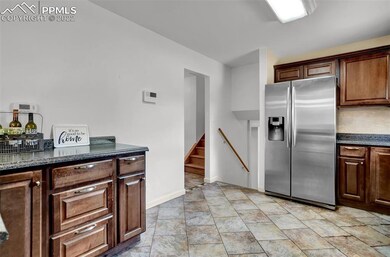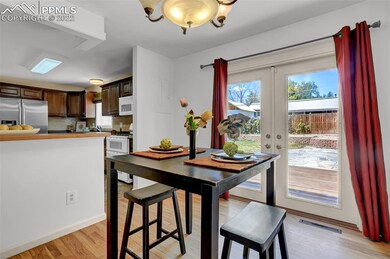
1226 Querida Dr Colorado Springs, CO 80909
Austin Estates NeighborhoodEstimated Value: $381,168 - $446,000
Highlights
- Deck
- Multiple Fireplaces
- 1 Car Attached Garage
- Property is near a park
- Wood Flooring
- 1-minute walk to Twain Park
About This Home
As of July 2022Back on market. Move right into this beautifully updated 4 bedroom, 2 bath home. Step into the inviting living room featuring a large picture window offering an abundance of natural light, fireplace, and hardwood floors. The kitchen boasts abundant cabinet and counter space, gas stove, all kitchen appliances and adjoins the dining room. French doors open to the deck. There are three spacious bedrooms on the upper level with original hardwood flooring. The adjacent bathroom is beautifully appointed with updated tile, dual vanities, and cabinetry. The lower level offers a bedroom, bathroom, and laundry. Unwind in the sprawling family room providing a cozy wood stove/fireplace. Enjoy summer evening on the deck or stone patio overlooking the landscaped back yard with mature trees. There is an extended one car garage and parking for two cars, or an RV. Pride of ownership is evident with this move-in ready home. Conveniently located to neighborhood school, park, shopping, and dining with easy access to downtown.
Home Details
Home Type
- Single Family
Est. Annual Taxes
- $1,217
Year Built
- Built in 1964
Lot Details
- 7,314 Sq Ft Lot
- Back Yard Fenced
- Landscaped
- Level Lot
Parking
- 1 Car Attached Garage
- Driveway
Home Design
- Brick Exterior Construction
- Shingle Roof
- Masonite
Interior Spaces
- 2,123 Sq Ft Home
- 4-Story Property
- Ceiling Fan
- Multiple Fireplaces
Kitchen
- Plumbed For Gas In Kitchen
- Microwave
- Dishwasher
- Disposal
Flooring
- Wood
- Carpet
- Ceramic Tile
Bedrooms and Bathrooms
- 4 Bedrooms
Laundry
- Laundry on lower level
- Dryer
- Washer
Basement
- Walk-Out Basement
- Basement Fills Entire Space Under The House
Accessible Home Design
- Remote Devices
Outdoor Features
- Deck
- Shed
Location
- Property is near a park
- Property is near schools
Utilities
- Forced Air Heating System
- Heating System Uses Natural Gas
Ownership History
Purchase Details
Home Financials for this Owner
Home Financials are based on the most recent Mortgage that was taken out on this home.Purchase Details
Home Financials for this Owner
Home Financials are based on the most recent Mortgage that was taken out on this home.Purchase Details
Home Financials for this Owner
Home Financials are based on the most recent Mortgage that was taken out on this home.Purchase Details
Purchase Details
Purchase Details
Home Financials for this Owner
Home Financials are based on the most recent Mortgage that was taken out on this home.Purchase Details
Home Financials for this Owner
Home Financials are based on the most recent Mortgage that was taken out on this home.Purchase Details
Home Financials for this Owner
Home Financials are based on the most recent Mortgage that was taken out on this home.Purchase Details
Home Financials for this Owner
Home Financials are based on the most recent Mortgage that was taken out on this home.Purchase Details
Home Financials for this Owner
Home Financials are based on the most recent Mortgage that was taken out on this home.Purchase Details
Purchase Details
Purchase Details
Similar Homes in Colorado Springs, CO
Home Values in the Area
Average Home Value in this Area
Purchase History
| Date | Buyer | Sale Price | Title Company |
|---|---|---|---|
| Cole Wesley David | -- | New Title Company Name | |
| Carter Ralitsa | $200,000 | Empire Title Colorado Spring | |
| Mckirtrick Warner D | $175,000 | Unified Title Company | |
| Devenyns Bruce | $118,250 | Cat | |
| Pnc Bank National Association | -- | None Available | |
| Kennard Scott | $173,000 | Empire Title Of Colorado Spr | |
| Mason Shyla D | -- | Clear Title | |
| Tant Shyla D | -- | Clear Title | |
| Tant Shyla D | $126,300 | Stewart Title | |
| Porter Normlyn J | -- | -- | |
| Carter Ralitsa V | $78,600 | -- | |
| Carter Jason R | -- | -- | |
| Carter Jason R | -- | -- |
Mortgage History
| Date | Status | Borrower | Loan Amount |
|---|---|---|---|
| Open | Cole Wesley David | $396,730 | |
| Previous Owner | Carter Ralitsa V | $265,000 | |
| Previous Owner | Carter Ralitsa | $159,900 | |
| Previous Owner | Mckirtrick Warner D | $180,775 | |
| Previous Owner | Kennard Scott | $138,400 | |
| Previous Owner | Mason Shyla D | $123,100 | |
| Previous Owner | Tant Shyla D | $122,824 | |
| Previous Owner | Porter Normlyn J | $95,900 | |
| Closed | Kennard Scott | $34,600 |
Property History
| Date | Event | Price | Change | Sq Ft Price |
|---|---|---|---|---|
| 07/29/2022 07/29/22 | Sold | $409,000 | 0.0% | $193 / Sq Ft |
| 07/21/2022 07/21/22 | Off Market | $409,000 | -- | -- |
| 07/09/2022 07/09/22 | Pending | -- | -- | -- |
| 06/24/2022 06/24/22 | Price Changed | $409,000 | -2.4% | $193 / Sq Ft |
| 06/23/2022 06/23/22 | For Sale | $419,000 | +2.4% | $197 / Sq Ft |
| 06/11/2022 06/11/22 | Off Market | $409,000 | -- | -- |
| 05/31/2022 05/31/22 | Pending | -- | -- | -- |
| 05/27/2022 05/27/22 | For Sale | $419,000 | -- | $197 / Sq Ft |
Tax History Compared to Growth
Tax History
| Year | Tax Paid | Tax Assessment Tax Assessment Total Assessment is a certain percentage of the fair market value that is determined by local assessors to be the total taxable value of land and additions on the property. | Land | Improvement |
|---|---|---|---|---|
| 2024 | $1,176 | $27,610 | $3,840 | $23,770 |
| 2022 | $1,021 | $18,250 | $2,780 | $15,470 |
| 2021 | $1,217 | $20,630 | $2,860 | $17,770 |
| 2020 | $1,174 | $17,300 | $2,500 | $14,800 |
| 2019 | $1,168 | $17,300 | $2,500 | $14,800 |
| 2018 | $1,014 | $13,820 | $1,870 | $11,950 |
| 2017 | $960 | $13,820 | $1,870 | $11,950 |
| 2016 | $766 | $13,220 | $1,830 | $11,390 |
| 2015 | $763 | $13,220 | $1,830 | $11,390 |
| 2014 | $730 | $12,130 | $1,830 | $10,300 |
Agents Affiliated with this Home
-
Michael Macguire

Seller's Agent in 2022
Michael Macguire
The Platinum Group
(719) 660-6793
3 in this area
242 Total Sales
-
Laura Karan

Buyer's Agent in 2022
Laura Karan
RE/MAX
(719) 930-0886
1 in this area
65 Total Sales
Map
Source: Pikes Peak REALTOR® Services
MLS Number: 2292834
APN: 64102-15-004
- 1214 Bowser Dr
- 1207 Kingsley Dr
- 1227 Holmes Dr
- 3118 E San Miguel St
- 1016 N Chelton Rd
- 1107 N Chelton Rd
- 1317 Wynkoop Dr
- 1401 Bates Dr
- 1421 Querida Dr
- 1422 N Chelton Rd
- 921 Holmes Dr
- 1361 Edith Ln
- 930 Bowser Dr
- 838 Kingsley Dr
- 3547 E Uintah St Unit 3607
- 1511 N Chelton Rd
- 803 Kingsley Dr
- 806 N Chelton Rd
- 1426 Baylor Dr
- 718 Holmes Dr
- 1226 Querida Dr
- 1222 Querida Dr
- 1230 Querida Dr
- 0 Querida Dr
- 1227 Kingsley Dr
- 1223 Kingsley Dr
- 1218 Querida Dr
- 1231 Kingsley Dr
- 1219 Kingsley Dr
- 1227 Querida Dr
- 1223 Querida Dr
- 1214 Querida Dr
- 1215 Kingsley Dr
- 1215 Querida Dr
- 1303 Kingsley Dr
- 1210 Querida Dr
- 1211 Kingsley Dr
- 1226 Bowser Dr
- 1226 Kingsley Dr
- 1222 Kingsley Dr

