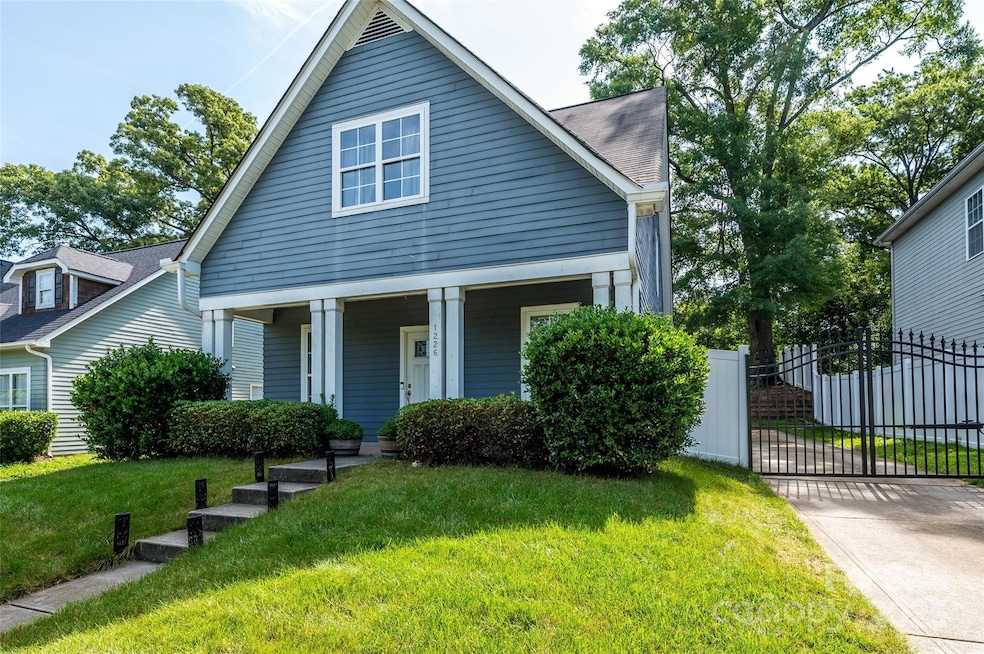
1226 Rising Oak Dr Charlotte, NC 28206
Brightwalk NeighborhoodEstimated payment $2,530/month
Highlights
- Covered Patio or Porch
- Laundry closet
- Ceiling Fan
- Soaking Tub
- Forced Air Heating System
- Privacy Fence
About This Home
Adorable home, lovingly maintained by the original owners! Charming covered front porch welcomes you. Open floor plan with custom blinds and Restoration Hardware paint colors throughout. Kitchen features breakfast bar, ample cabinets and counter space, stainless appliances. Two generous sized bedrooms and a full bath downstairs. 3rd bedroom with French doors, perfect for office, dining room or study. Huge primary suite upstairs with two walk-in closets and sitting area. Ensuite bath features dual vanity, garden tub, separate shower and linen closet. Large walk-in attic offers great storage space. Back patio overlooks private, fenced yard with large oak tree and rose garden. Outdoor storage closet for your lawn mower, tools, bikes, etc.. New remote entry iron security gate for additional privacy. Great location, with easy access to Uptown and less than 1 mile from HOT Camp North End. Refrigerator, washer and dryer to convey with sale.
Listing Agent
Keller Williams South Park Brokerage Email: kathy@kathynormanhomes.com License #254349 Listed on: 06/20/2025

Home Details
Home Type
- Single Family
Year Built
- Built in 2005
Lot Details
- Lot Dimensions are 50x98x50x97
- Privacy Fence
- Electric Fence
- Property is zoned N2-B
HOA Fees
- $8 Monthly HOA Fees
Home Design
- Slab Foundation
Interior Spaces
- 1.5-Story Property
- Ceiling Fan
- Laundry closet
Kitchen
- Electric Range
- Dishwasher
Bedrooms and Bathrooms
- 2 Full Bathrooms
- Soaking Tub
Parking
- Driveway
- 4 Open Parking Spaces
Outdoor Features
- Covered Patio or Porch
Utilities
- Forced Air Heating System
- Heating System Uses Natural Gas
Community Details
- Cedar Management Association, Phone Number (704) 644-8808
- The Park At Oaklawn Subdivision
Listing and Financial Details
- Assessor Parcel Number 075-105-76
Map
Home Values in the Area
Average Home Value in this Area
Tax History
| Year | Tax Paid | Tax Assessment Tax Assessment Total Assessment is a certain percentage of the fair market value that is determined by local assessors to be the total taxable value of land and additions on the property. | Land | Improvement |
|---|---|---|---|---|
| 2025 | -- | $367,000 | $80,000 | $287,000 |
| 2024 | -- | $367,000 | $80,000 | $287,000 |
| 2023 | $2,831 | $367,000 | $80,000 | $287,000 |
| 2022 | $2,650 | $261,600 | $100,000 | $161,600 |
| 2021 | $2,639 | $261,600 | $100,000 | $161,600 |
| 2020 | $2,632 | $261,600 | $100,000 | $161,600 |
| 2019 | $2,616 | $261,600 | $100,000 | $161,600 |
| 2018 | $1,703 | $124,200 | $31,500 | $92,700 |
| 2017 | $1,671 | $124,200 | $31,500 | $92,700 |
| 2016 | $1,661 | $124,200 | $31,500 | $92,700 |
| 2015 | $1,650 | $124,200 | $31,500 | $92,700 |
| 2014 | $1,657 | $0 | $0 | $0 |
Property History
| Date | Event | Price | Change | Sq Ft Price |
|---|---|---|---|---|
| 09/13/2025 09/13/25 | Price Changed | $429,000 | -4.5% | $256 / Sq Ft |
| 06/20/2025 06/20/25 | For Sale | $449,000 | -- | $268 / Sq Ft |
Purchase History
| Date | Type | Sale Price | Title Company |
|---|---|---|---|
| Special Warranty Deed | $127,000 | -- | |
| Warranty Deed | $91,000 | -- | |
| Warranty Deed | -- | -- |
Mortgage History
| Date | Status | Loan Amount | Loan Type |
|---|---|---|---|
| Open | $125,500 | New Conventional | |
| Closed | $99,700 | New Conventional | |
| Closed | $120,607 | New Conventional | |
| Previous Owner | $942,500 | Seller Take Back |
About the Listing Agent

Kathy is a full service Realtor licensed in North Carolina and South Carolina. She has her Accredited Buyer Representative designation and enjoys helping people find their perfect place in all stages of life—from first time home buyers, to those moving up, as well as those downsizing. When it comes to selling homes, no one is better equipped to market your home and get it sold for the highest price in the least amount of time. As one of Kathy’s seller clients, you’ll see from day one how she
Kathy's Other Listings
Source: Canopy MLS (Canopy Realtor® Association)
MLS Number: 4272266
APN: 075-105-76
- 1228 Rising Oak Dr
- 1821 Ethel Guest Ln
- 1508 Peaceful Way Dr
- 1825 Stroud Park Ct
- 1620 Vogel Ct
- 1917 Stroud Park Ct
- 1320 Walter Taylor Way Unit EQX0102
- 1316 Walter Taylor Way Unit EQX0103
- 1312 Walter Taylor Way Unit EQX0104
- 1308 Walter Taylor Way Unit EQX0105
- 1619 Polk St Unit EQX0207
- 1615 Polk St Unit EQX0208
- 1611 Polk St Unit EQX0209
- Sorrento Plan at Equinox
- Cambria Plan at Equinox
- 2017 Brewton Dr
- 2012 Double Oaks Rd
- 3153 Bending Birch Place
- 1817 Rush Wind Dr
- 3023 Casting St Unit 7
- 2033 Statesville Ave Unit FL3-ID1077048P
- 2033 Statesville Ave Unit ID1093329P
- 1225 Kohler Ave
- 1432 Winding Stream Rd
- 2101 Statesville Ave
- 2016 Brewton Dr
- 1706 Woodward Ave
- 1506 Polk St
- 110 Razades Way
- 110 Razades Way Unit A1
- 110 Razades Way Unit B1
- 110 Razades Way Unit S1
- 1130 Mona Dr
- 1442 Hamilton St Unit FL1-ID1221090P
- 1442 Hamilton St Unit FL1-ID1077047P
- 2005 Clarksdale Dr Unit ID1284688P
- 2005 Clarksdale Dr Unit ID1241753P
- 2043 Clarksdale Dr
- 1509 Whisnant St
- 905 Lyme Brook Ln






