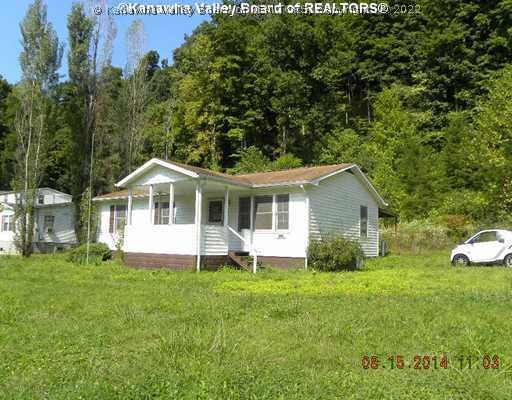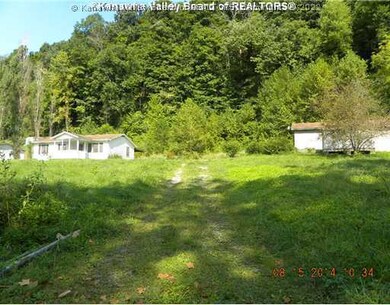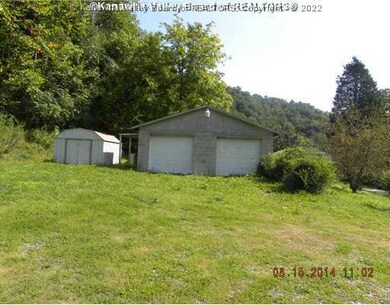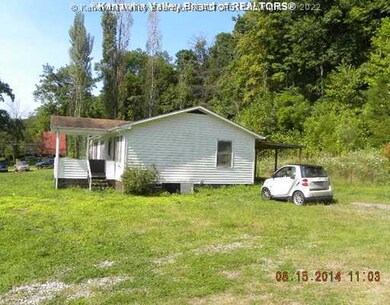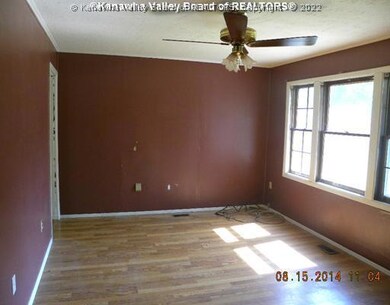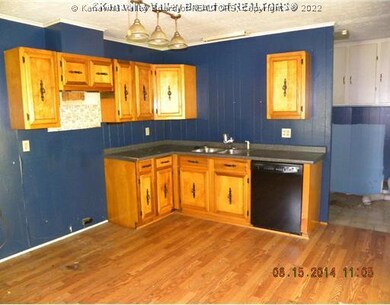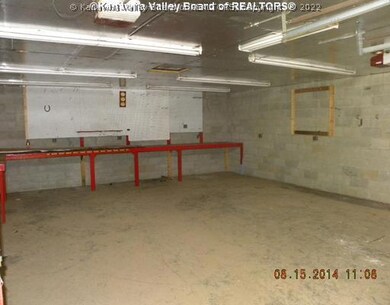
1226 River Bend Rd Charleston, WV 25320
Estimated Value: $105,909 - $192,000
Highlights
- No HOA
- Porch
- Cooling Available
- 2 Car Detached Garage
- Eat-In Kitchen
- Vinyl Flooring
About This Home
As of August 2014Sold As Is-No Disclosure-Seller Requires Proof Of Funds To Consider Offers-2 Beds Have No Closet-Not A Doublewide-Modular Home-Lg Lot W/Overiszed Garage.
Last Agent to Sell the Property
Runyan & Associates REALTORS License #0006084 Listed on: 08/15/2014
Property Details
Home Type
- Modular Prefabricated Home
Est. Annual Taxes
- $1,079
Year Built
- Built in 1980
Lot Details
- 1.05
Parking
- 2 Car Detached Garage
Home Design
- Frame Construction
- Shingle Roof
- Composition Roof
Interior Spaces
- 1,008 Sq Ft Home
- Vinyl Flooring
- Eat-In Kitchen
Bedrooms and Bathrooms
- 1 Bedroom
- 2 Full Bathrooms
Schools
- Sissonville Elementary And Middle School
- Sissonville High School
Utilities
- Cooling Available
- Heat Pump System
- Septic Tank
Additional Features
- Porch
- Lot Dimensions are 200x200x389x375
Community Details
- No Home Owners Association
Listing and Financial Details
- Assessor Parcel Number 24-025A-0004-0000-0000
Similar Homes in Charleston, WV
Home Values in the Area
Average Home Value in this Area
Property History
| Date | Event | Price | Change | Sq Ft Price |
|---|---|---|---|---|
| 08/15/2014 08/15/14 | Sold | $45,300 | -12.7% | $45 / Sq Ft |
| 08/15/2014 08/15/14 | For Sale | $51,900 | -- | $51 / Sq Ft |
Tax History Compared to Growth
Tax History
| Year | Tax Paid | Tax Assessment Tax Assessment Total Assessment is a certain percentage of the fair market value that is determined by local assessors to be the total taxable value of land and additions on the property. | Land | Improvement |
|---|---|---|---|---|
| 2024 | $1,079 | $42,840 | $11,760 | $31,080 |
| 2023 | $1,030 | $40,860 | $11,760 | $29,100 |
| 2022 | $990 | $39,300 | $11,760 | $27,540 |
| 2021 | $872 | $34,620 | $11,760 | $22,860 |
| 2020 | $883 | $35,040 | $11,760 | $23,280 |
| 2019 | $883 | $35,040 | $11,760 | $23,280 |
| 2018 | $821 | $36,660 | $12,960 | $23,700 |
| 2017 | $823 | $36,660 | $12,960 | $23,700 |
| 2016 | $835 | $37,140 | $12,960 | $24,180 |
| 2015 | $417 | $37,140 | $12,960 | $24,180 |
| 2014 | $410 | $37,140 | $12,960 | $24,180 |
Agents Affiliated with this Home
-
Mike Moore

Seller's Agent in 2014
Mike Moore
Runyan & Associates REALTORS
(304) 542-9350
141 Total Sales
Map
Source: Kanawha Valley Board of REALTORS®
MLS Number: 153355
APN: 24-25A-00040000
- 52 Bottom Dr
- 12846 Derricks Creek Rd
- 0 Tuppers Creek Rd Unit 277491
- 0 Jarrell Dr Unit 271605
- 0 Gamma Ridge Unit 270615
- 2011 Archibald Dr
- 38 Mary Jackie Ln
- 7018 Kanawha Farm Cir
- 0 Grapevine Rd Unit 272884
- 0 Winding Hill Dr Unit 270642
- 0 Hickory Dr Unit 270641
- 75 Portman Ln
- 1819 Maple Dr
- 6718 Valley Brook Dr
- 6440 Starlite Dr
- 29 Ridgeview Dr
- 1223 Clearview Heights
- 0 Lts Plantation Rd
- 3105 Capitol Dr
- 100 Sand Hill Mobile
- 1226 River Bend Rd
- 1204 River Bend Rd
- 1288 River Bend Rd
- 1184 River Bend Rd
- 1306 River Bend Rd
- 1146 River Bend Rd
- 1126 River Bend Rd
- 1090 River Bend Rd
- 1048 River Bend Rd
- 2140 Derricks Creek Rd
- 11254 Derricks Creek Rd
- 5377 Derricks Creek Rd
- 81 Estep Ln
- 11370 Derricks Creek Rd
- 11370 Derricks Creek Rd
- 11356 Derricks Creek Rd
- 853 River Bend Rd
- 11466 Derricks Creek Rd
- 11488 Derricks Creek Rd
- 2144 Derricks Creek Rd
