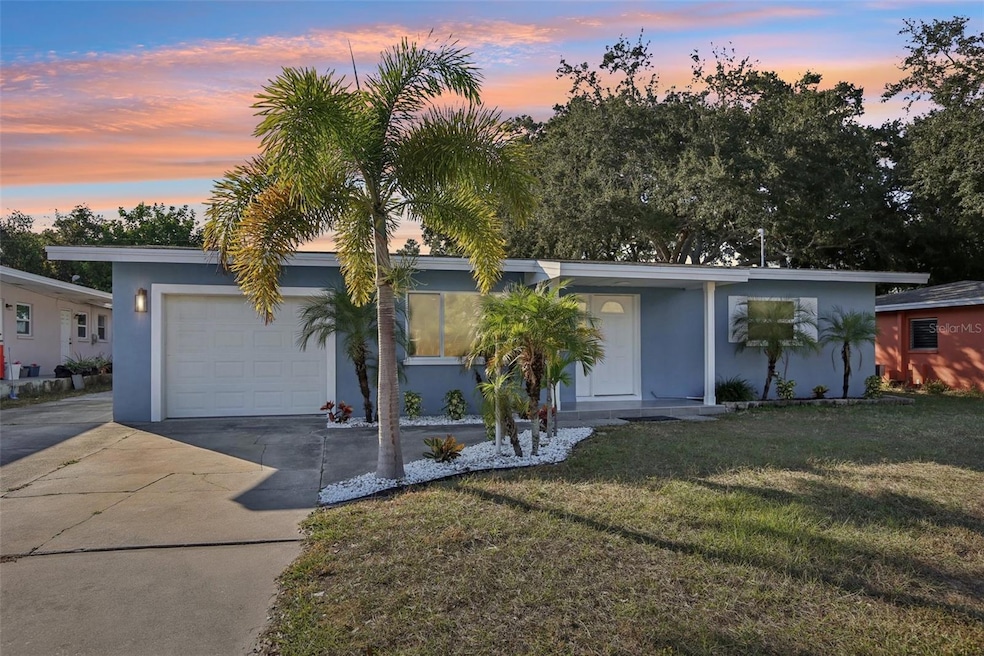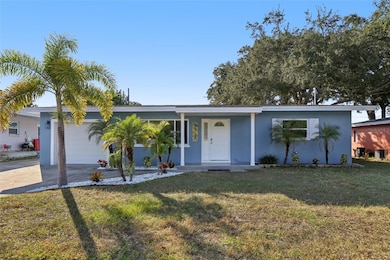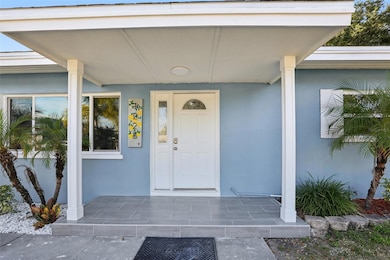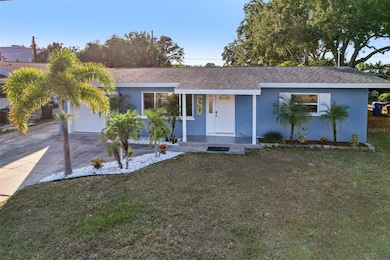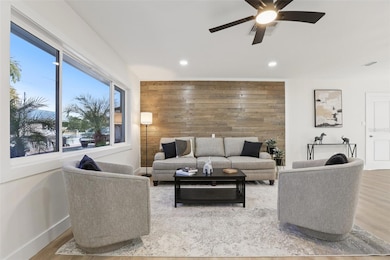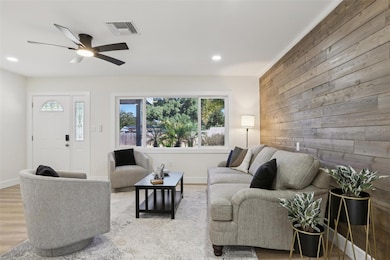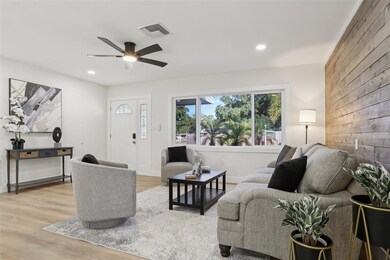1226 Robin Hood Ln Dunedin, FL 34698
Estimated payment $2,596/month
Highlights
- Parking available for a boat
- Above Ground Pool
- No HOA
- Dunedin Highland Middle School Rated 9+
- Sun or Florida Room
- Separate Outdoor Workshop
About This Home
Under contract-accepting backup offers. Welcome to your perfect Dunedin retreat—Remodeled & Move-In Ready, high and dry, and ideally located in a coveted no-flood zone and Airbnb Friendly. Whether you’re an investor seeking income potential or a buyer dreaming of a full-time Florida home, this property delivers versatility, comfort, and charm in equal measure. Just a breezy golf cart ride from vibrant Downtown Dunedin, you’ll enjoy easy access to eclectic shops, local eateries, and year-round festivals. Back at home, neutral tile floors flow throughout a traditional yet flexible layout designed for modern living. Relax in the sun-splashed family room featuring a stylish shiplap accent wall, or gather in the spacious dine-in kitchen offering generous counter space, a pantry, and plenty of room for culinary creativity. The light-filled bedrooms provide ample closets and beautifully updated baths for comfort and convenience. A versatile interior laundry room doubles as an office or guest area, complete with its own full bath and walk-in shower, while an additional bonus room awaits your personal touch. Step outside to your own private oasis—an expansive screened four-season room with ceiling fans for year-round enjoyment, overlooking a sparkling pool and sundeck surrounded by a privacy-fenced yard. Gated parking for your boat, golf cart, or RV, and a detached shed/workshop (plumbed with water) provide endless possibilities. Pool, Sundeck & Screened Lanai. Recent upgrades, including kitchen cabinets with quartz counter tops, stainless steel appliances and fresh interior and exterior paint, add peace of mind and lasting value. Minutes to Downtown Dunedin & Honeymoon Island this home truly offers the best of the Florida lifestyle!
Listing Agent
MC HOMES REALTY INC Brokerage Phone: 727-432-2181 License #3232880 Listed on: 11/06/2025
Co-Listing Agent
MC HOMES REALTY INC Brokerage Phone: 727-432-2181 License #3391363
Home Details
Home Type
- Single Family
Est. Annual Taxes
- $2,695
Year Built
- Built in 1958
Lot Details
- 7,558 Sq Ft Lot
- Lot Dimensions are 68x112
- East Facing Home
- Oversized Lot
Parking
- 1 Car Attached Garage
- Driveway
- Parking available for a boat
- RV Access or Parking
- Golf Cart Parking
Home Design
- Slab Foundation
- Shingle Roof
- Block Exterior
- Stucco
Interior Spaces
- 1,521 Sq Ft Home
- 1-Story Property
- Ceiling Fan
- Window Treatments
- Living Room
- Sun or Florida Room
- Inside Utility
- Laundry Room
Kitchen
- Range
- Microwave
- Dishwasher
Flooring
- Tile
- Luxury Vinyl Tile
Bedrooms and Bathrooms
- 2 Bedrooms
- 2 Full Bathrooms
Outdoor Features
- Above Ground Pool
- Separate Outdoor Workshop
- Outdoor Storage
Schools
- San Jose Elementary School
- Dunedin Highland Middle School
- Dunedin High School
Utilities
- Central Heating and Cooling System
- Thermostat
- Electric Water Heater
Community Details
- No Home Owners Association
- Sherwood Forest Sub Subdivision
Listing and Financial Details
- Visit Down Payment Resource Website
- Legal Lot and Block 17 / 1
- Assessor Parcel Number 26-28-15-80676-001-0170
Map
Home Values in the Area
Average Home Value in this Area
Tax History
| Year | Tax Paid | Tax Assessment Tax Assessment Total Assessment is a certain percentage of the fair market value that is determined by local assessors to be the total taxable value of land and additions on the property. | Land | Improvement |
|---|---|---|---|---|
| 2024 | $2,646 | $198,256 | -- | -- |
| 2023 | $2,646 | $192,482 | $0 | $0 |
| 2022 | $2,564 | $186,876 | $0 | $0 |
| 2021 | $2,590 | $181,433 | $0 | $0 |
| 2020 | $2,580 | $178,928 | $0 | $0 |
| 2019 | $2,530 | $174,905 | $77,790 | $97,115 |
| 2018 | $2,625 | $178,669 | $0 | $0 |
| 2017 | $997 | $92,396 | $0 | $0 |
| 2016 | $981 | $90,496 | $0 | $0 |
| 2015 | $998 | $89,867 | $0 | $0 |
| 2014 | $973 | $89,154 | $0 | $0 |
Property History
| Date | Event | Price | List to Sale | Price per Sq Ft | Prior Sale |
|---|---|---|---|---|---|
| 11/17/2025 11/17/25 | Pending | -- | -- | -- | |
| 11/06/2025 11/06/25 | For Sale | $449,000 | +42.5% | $295 / Sq Ft | |
| 09/16/2025 09/16/25 | Sold | $315,000 | -16.9% | $207 / Sq Ft | View Prior Sale |
| 08/02/2025 08/02/25 | Pending | -- | -- | -- | |
| 07/29/2025 07/29/25 | Price Changed | $379,000 | -5.0% | $249 / Sq Ft | |
| 07/18/2025 07/18/25 | Price Changed | $399,000 | -4.8% | $262 / Sq Ft | |
| 07/11/2025 07/11/25 | For Sale | $419,000 | +110.6% | $275 / Sq Ft | |
| 02/12/2018 02/12/18 | Off Market | $199,000 | -- | -- | |
| 11/13/2017 11/13/17 | Sold | $199,000 | 0.0% | $131 / Sq Ft | View Prior Sale |
| 10/07/2017 10/07/17 | Pending | -- | -- | -- | |
| 10/05/2017 10/05/17 | For Sale | $199,000 | -- | $131 / Sq Ft |
Purchase History
| Date | Type | Sale Price | Title Company |
|---|---|---|---|
| Warranty Deed | $315,000 | Fidelity National Title Of Flo | |
| Warranty Deed | $315,000 | Fidelity National Title Of Flo | |
| Warranty Deed | $199,000 | Total Title Solutions | |
| Quit Claim Deed | -- | -- |
Mortgage History
| Date | Status | Loan Amount | Loan Type |
|---|---|---|---|
| Open | $315,000 | Construction | |
| Closed | $315,000 | Construction | |
| Previous Owner | $195,395 | FHA |
Source: Stellar MLS
MLS Number: TB8445470
APN: 26-28-15-80676-001-0170
- 1040 Main St Unit 193
- 1040 Main St Unit 192
- 957 Victor Dr
- 833 Oak Bend Ln
- 100 Glennes Ln Unit 207
- 835 Oak Bend Ln
- 1215 Orange Ave
- 1471 Gladys Cir
- 200 Glennes Ln Unit 108
- 200 Glennes Ln Unit 103
- 300 Glennes Ln Unit 203
- 1193 Bass Blvd
- 821 Deleon Ct Unit 103
- 400 Glennes Ln Unit 206
- 400 Glennes Ln Unit 108
- 500 Glennes Ln Unit 206
- 1178 Bass Blvd
- 1159 Stewart Dr
- 936 Virginia St Unit 208
- 1415 Main St Unit 408
