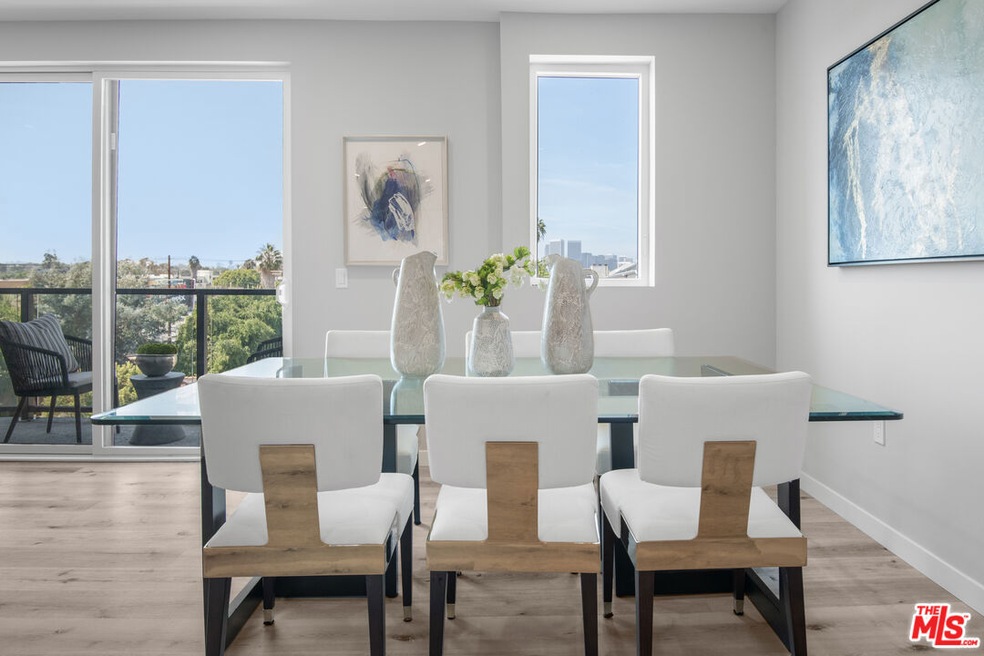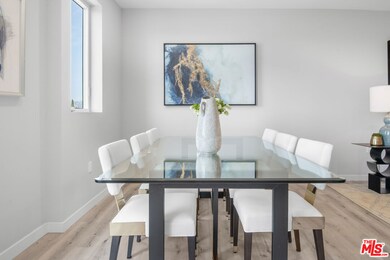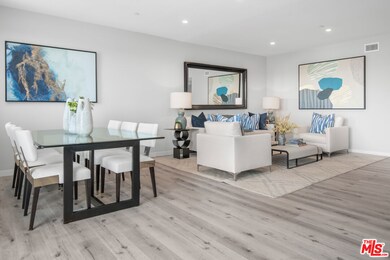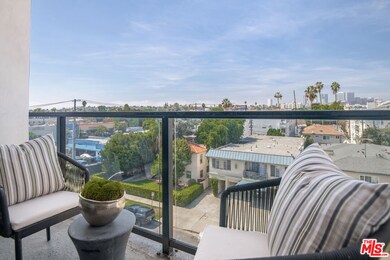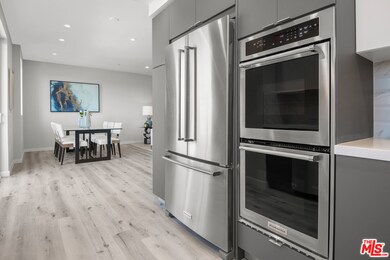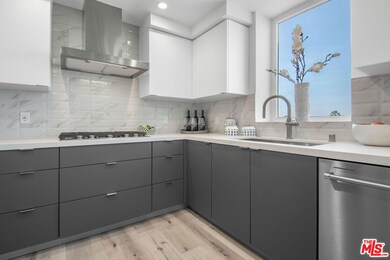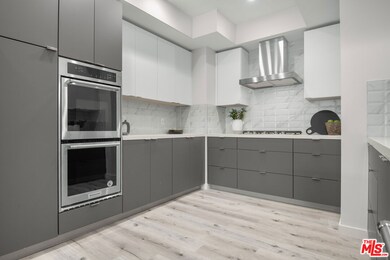1226 S Bedford Unit 302 Los Angeles, CA 90035
Pico-Robertson NeighborhoodHighlights
- New Construction
- City Lights View
- Contemporary Architecture
- Gated Parking
- 0.29 Acre Lot
- Balcony
About This Home
LIMITED MOVE-IN SPECIAL Stylish Corner Condo with Private Patio in New Luxury Building in Prime Pico-Robertson Location! Experience elevated city living in this sun-drenched 3-bedroom, 3.5-bath corner residence located on the ground floor of an upscale, newly constructed building. Residence 302 offers enhanced privacy, minimal common walls, and a spacious balcony. The open-concept layout is ideal for modern lifestyles, featuring high ceilings, abundant natural light, and contemporary finishes throughout. The sleek kitchen is a chef's dream, showcasing European-style cabinetry, quartz countertops, a professional-grade appliance suite, a five-burner cooktop, a double oven, and a stylish double-basin sink. The spacious primary suite includes a walk-in closet with custom-built-ins and a luxurious en-suite bath outfitted with quartz finishes, porcelain tile, and Delta fixtures. Two additional bedrooms provide flexible options for guests, a home office, or a growing household. Smart-home features include a Nest thermostat, smart wiring, an in-unit LG washer/dryer, and wide-plank modern flooring. The rent price $4,616 is the net rent of a 13-month lease, including one month free. The lease monthly rent is $5,000. Advertised rent is net pricing of the unit when factoring in rent concessions over the lease term.
Open House Schedule
-
Sunday, November 16, 202512:00 to 1:00 pm11/16/2025 12:00:00 PM +00:0011/16/2025 1:00:00 PM +00:00Add to Calendar
Condo Details
Home Type
- Condominium
Est. Annual Taxes
- $10,590
Year Built
- Built in 2022 | New Construction
Lot Details
- East Facing Home
- Sprinkler System
Property Views
- City Lights
- Canyon
- Hills
Home Design
- Contemporary Architecture
- Entry on the 1st floor
Interior Spaces
- 1,660 Sq Ft Home
- Built-In Features
- Vinyl Flooring
- Intercom
Kitchen
- Oven or Range
- Freezer
- Dishwasher
- Disposal
Bedrooms and Bathrooms
- 3 Bedrooms
- 4 Full Bathrooms
Laundry
- Laundry in unit
- Dryer
- Washer
Parking
- 2 Car Attached Garage
- Tandem Parking
- Gated Parking
Outdoor Features
- Balcony
Utilities
- Air Conditioning
- Central Heating
- Central Water Heater
- Cable TV Available
Listing and Financial Details
- Security Deposit $5,000
- Tenant pays for electricity, trash collection, gas
- 12 Month Lease Term
- Assessor Parcel Number 4332-022-058
Community Details
Overview
- 20 Units
- 5-Story Property
Pet Policy
- Call for details about the types of pets allowed
Security
- Card or Code Access
- Carbon Monoxide Detectors
- Fire and Smoke Detector
- Fire Sprinkler System
Map
Source: The MLS
MLS Number: 25619233
APN: 4332-022-058
- 1233 S Bedford St
- 1210 S Shenandoah St Unit 104
- 1140 S Shenandoah St
- 1211 S Shenandoah St Unit 304
- 1427 S Bedford St
- 1123 S Shenandoah St Unit 101
- 1111 S Holt Ave
- 8559 Alcott St Unit 301
- 8553 Alcott St
- 1043 S Holt Ave
- 8536 Saturn St
- 1153 S Clark Dr
- 1044 S Robertson Blvd
- 8636 W Olympic Blvd Unit 5
- 6147 Alcott St
- 446 S Clark Dr
- 1255 S La Cienega Blvd
- 8521 Horner St
- 427 S Clark Dr
- 1441 Livonia Ave
- 1226 S Bedford Unit 104
- 1226 S Bedford Unit 504
- 1226 S Bedford Unit 103
- 1219 S Bedford St
- 1215 S Bedford St Unit 404
- 1222 S Sherbourne Dr Unit 1222 sherbourne
- 1201 S Sherbourne Dr Unit 4
- 1142 S Bedford St
- 1200 S Shenandoah St Unit 304
- 1237 S Holt Ave Unit 506
- 1237 S Holt Ave Unit 307
- 1237 S Holt Ave Unit 205
- 1221 S Holt Ave
- 1249 S Holt Ave Unit 202
- 1420 S Bedford St
- 1141 S Shenandoah St
- 1242 S Holt Ave Unit 103
- 1206 S Holt Ave Unit 4
- 1206 S Holt Ave Unit 2
- 1431 S Sherbourne Dr Unit 3
