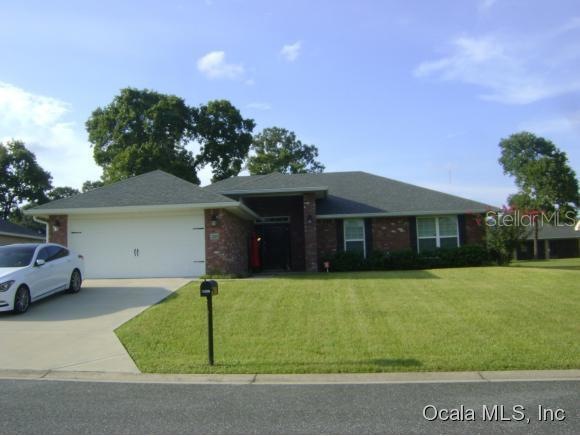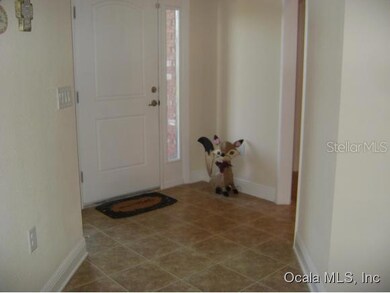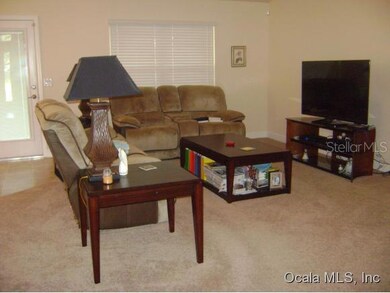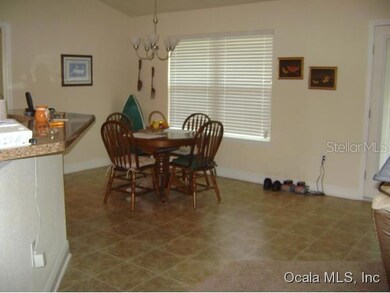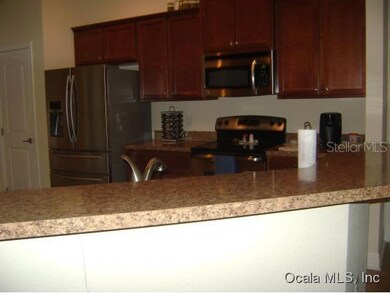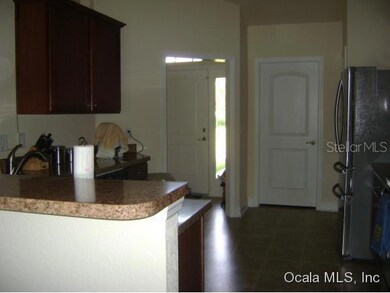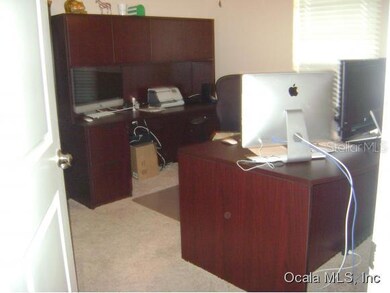
1226 SE 65th Cir Ocala, FL 34472
Silver Spring Shores NeighborhoodEstimated Value: $349,470
Highlights
- Race Track
- Cathedral Ceiling
- Screened Patio
- Forest High School Rated A-
- 2 Car Attached Garage
- Walk-In Closet
About This Home
As of October 2015PRIDE OF OWNERSHIP IS EVIDENT IN THIS 4/2 1,762 SQ FT HOME. FEATURES CATHEDRAL CEILING, LINOLEUM IN FOYER AND ALL WET AREAS OTHERWISE WALL TO WALL CARPET. KITCHEN FEATURES 42'' CHERRY CABINETS AND STAINLESS STEEL APPLIANCES. MASTER BEDROOM IS VERY SPACIOUS WITH MASTER BATH BOASTING A GARDEN TUB, WALK -IN SHOWER, CHERRY CABINETS AND BRUSHED NICKEL HARDWARE. WALK-IN CLOSET. NEUTRAL TONES THROUGHOUT. OTHER 3 BEDROOMS ARE NICE SIZES AND CARPETED. NICELY LANDSCAPED WITH IRRIGATION SYSTEM. SCREENED PORCH.
Home Details
Home Type
- Single Family
Est. Annual Taxes
- $1,998
Year Built
- Built in 2013
Lot Details
- 0.27 Acre Lot
- Lot Dimensions are 88x133
- Irrigation
- Cleared Lot
- Landscaped with Trees
- Property is zoned R-3 Mulitple Family Dwell
HOA Fees
- $8 Monthly HOA Fees
Parking
- 2 Car Attached Garage
- Garage Door Opener
Home Design
- Brick Exterior Construction
- Shingle Roof
Interior Spaces
- 1,762 Sq Ft Home
- 1-Story Property
- Cathedral Ceiling
- Window Treatments
Kitchen
- Range
- Microwave
- Dishwasher
- Disposal
Flooring
- Carpet
- Vinyl
Bedrooms and Bathrooms
- 4 Bedrooms
- Walk-In Closet
- 2 Full Bathrooms
Laundry
- Dryer
- Washer
Home Security
- Home Security System
- Fire and Smoke Detector
Outdoor Features
- Screened Patio
- Rain Gutters
Schools
- Greenway Elementary School
- Lake Weir Middle School
- Lake Weir High School
Horse Facilities and Amenities
- Race Track
Utilities
- Central Air
- Heat Pump System
- Water Softener
Community Details
- Association fees include ground maintenance
- Deer Path Subdivision
- The community has rules related to deed restrictions
Listing and Financial Details
- Property Available on 8/25/15
- Legal Lot and Block 19 / E
- Assessor Parcel Number 3187-005-019
Ownership History
Purchase Details
Home Financials for this Owner
Home Financials are based on the most recent Mortgage that was taken out on this home.Purchase Details
Home Financials for this Owner
Home Financials are based on the most recent Mortgage that was taken out on this home.Similar Homes in Ocala, FL
Home Values in the Area
Average Home Value in this Area
Purchase History
| Date | Buyer | Sale Price | Title Company |
|---|---|---|---|
| Furia Paul R | $178,000 | Ocala Land Title Ins Agency | |
| Hopper Mark Timothy | $163,900 | Frontier Land Title Llc |
Mortgage History
| Date | Status | Borrower | Loan Amount |
|---|---|---|---|
| Open | Furia Paul R | $181,827 | |
| Previous Owner | Hopper Mark Timothy | $163,900 |
Property History
| Date | Event | Price | Change | Sq Ft Price |
|---|---|---|---|---|
| 10/23/2015 10/23/15 | Sold | $178,000 | -3.7% | $101 / Sq Ft |
| 09/22/2015 09/22/15 | Pending | -- | -- | -- |
| 08/25/2015 08/25/15 | For Sale | $184,900 | +12.8% | $105 / Sq Ft |
| 09/27/2013 09/27/13 | Sold | $163,900 | 0.0% | $93 / Sq Ft |
| 07/14/2013 07/14/13 | Pending | -- | -- | -- |
| 07/13/2013 07/13/13 | For Sale | $163,900 | -- | $93 / Sq Ft |
Tax History Compared to Growth
Tax History
| Year | Tax Paid | Tax Assessment Tax Assessment Total Assessment is a certain percentage of the fair market value that is determined by local assessors to be the total taxable value of land and additions on the property. | Land | Improvement |
|---|---|---|---|---|
| 2023 | $2,216 | $161,408 | $0 | $0 |
| 2022 | $2,153 | $156,707 | $0 | $0 |
| 2021 | $2,147 | $152,143 | $0 | $0 |
| 2020 | $2,128 | $150,042 | $0 | $0 |
| 2019 | $2,094 | $146,669 | $20,000 | $126,669 |
| 2018 | $1,998 | $144,652 | $20,000 | $124,652 |
| 2017 | $1,973 | $142,418 | $20,000 | $122,418 |
| 2016 | $1,941 | $139,963 | $0 | $0 |
| 2015 | $268 | $131,695 | $0 | $0 |
| 2014 | $268 | $143,239 | $0 | $0 |
Agents Affiliated with this Home
-
Suzanne Alcorn

Seller's Agent in 2015
Suzanne Alcorn
RE/MAX FOXFIRE - HWY 40
(352) 216-6178
12 in this area
57 Total Sales
-
Miguel Diaz

Buyer's Agent in 2015
Miguel Diaz
CHARLES RUTENBERG REALTY ORLANDO
(352) 425-4799
1 in this area
30 Total Sales
-
Gina Junglas

Seller's Agent in 2013
Gina Junglas
ADAMS HOMES REALTY INC
(352) 445-1160
10 in this area
174 Total Sales
Map
Source: Stellar MLS
MLS Number: OM430684
APN: 3187-005-019
- 6800 SE 12th Place
- 6607 Lakewood Dr Unit 33
- 6604 Lakewood Dr Unit 184
- 6604 Lakewood Dr Unit 168
- 6505 Lakewood Dr Unit A
- 6607 Carlow Terrace
- 6998 Ganton Rd Unit B
- 203 E Gleneagles Rd Unit 794
- 6324 Lakewood Dr Unit A
- 6433 Lakewood Dr Unit B
- 6996 Ardmore Dr Unit C
- 1505 Killarney Ct
- 6319 Lakewood Dr Unit A
- 1203 W Gleneagles Rd
- 7099 Easy St Unit 682
- 209 E Gleneagles Rd Unit D
- 1810 W Gleneagles Rd Unit 162
- 7198 Sunningdale Dr Unit B
- 6602 Lakewood Dr Unit 192
- 6602 Lakewood Dr Unit 45
- 1226 SE 65th Cir
- 1234 SE 65th Cir
- 1218 SE 65th Cir
- 6764 SE 12th Place
- 1242 SE 65th Cir
- 6780 SE 12th Place
- 6746 SE 12th Place
- 1227 SE 65th Cir
- 1210 SE 65th Cir
- 1227 SE 65th Cir
- 1235 SE 65th Cir
- 6728 SE 12th Place
- 1219 SE 65th Cir
- 1219 SE 65th Cir
- 1243 SE 65th Cir
- 1211 SE 65th Cir
- 1250 SE 65th Cir
- 1202 SE 65th Cir
- 6710 SE 12th Place
- 6781 SE 12th Place
