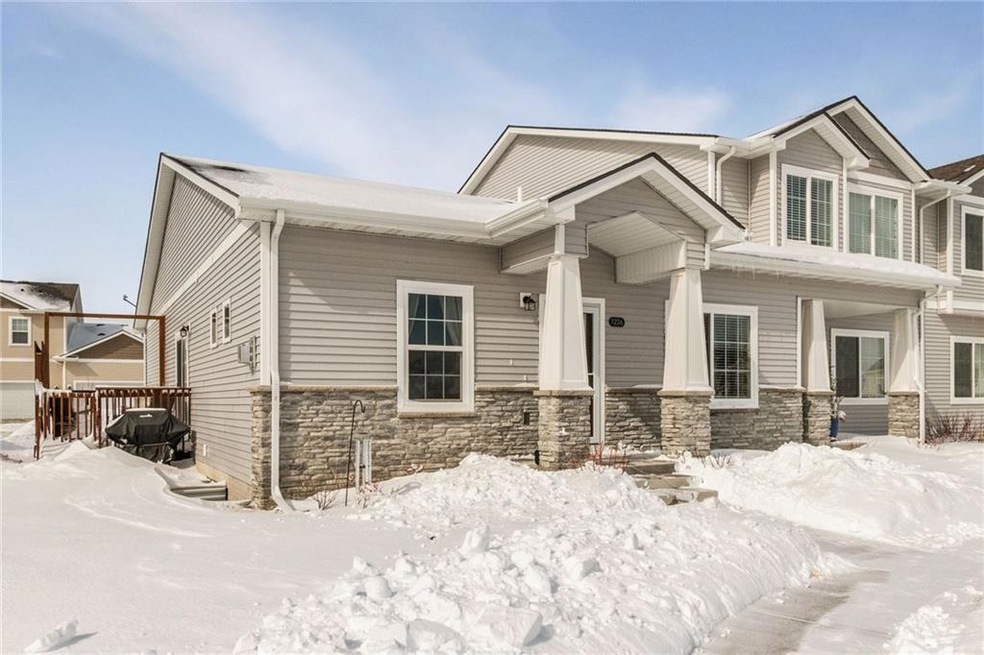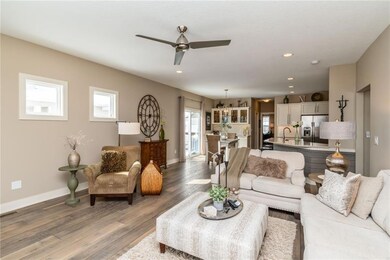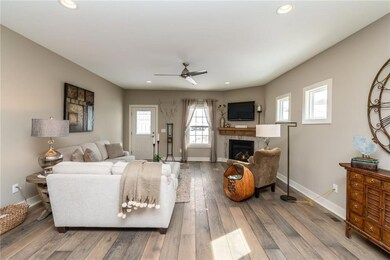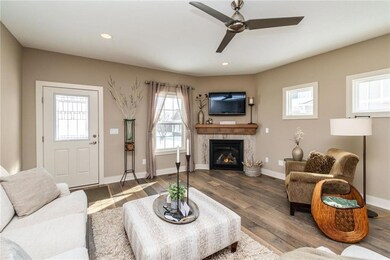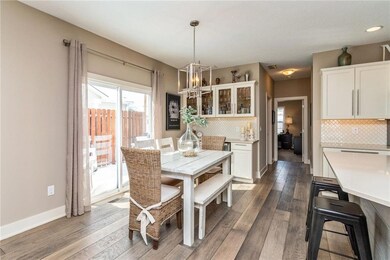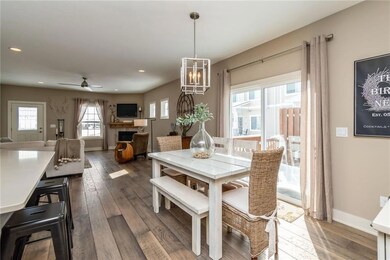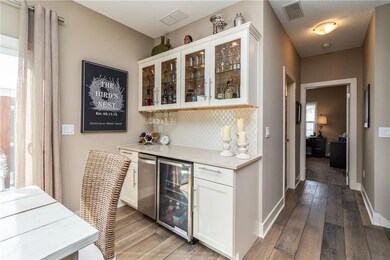
1226 SE Williams Ct Waukee, IA 50263
Estimated Value: $276,000 - $307,314
Highlights
- Deck
- Pond
- Wood Flooring
- Eason Elementary School Rated A-
- Ranch Style House
- 3-minute walk to Trailside Dog Park
About This Home
As of May 2019Custom built end unit with a water view! Only 2 years old and shows like new. The first floor offers an open and bright floor plan with wood floors flowing throughout the main area. The kitchen has quartz counter tops, stainless steel appliances and gas stove. Bar area conveniently located just a few steps from the slider to deck area. Laundry and mudroom off the garage entrance. A roomy master with a en-suite bath that boasts a tiled shower, double vanity and walk in closet. Spare bedroom/office area and full bath round out the main level. The lower level has been finished offering 9 ft ceilings, large family room area, 3rd bedroom and full bath and still plenty of room for storage. Located in the Williams Point neighborhood close to restaurants and shopping. It's time to enjoy all the upgraded features and personal touches this home has to offer!!
Last Buyer's Agent
Sandy Ulmer-Fisher
AE Realty, Inc

Townhouse Details
Home Type
- Townhome
Est. Annual Taxes
- $2,122
Year Built
- Built in 2016
Lot Details
- 2,697 Sq Ft Lot
HOA Fees
- $180 Monthly HOA Fees
Home Design
- Ranch Style House
- Asphalt Shingled Roof
- Stone Siding
- Vinyl Siding
Interior Spaces
- 1,320 Sq Ft Home
- Gas Fireplace
- Drapes & Rods
- Family Room Downstairs
- Finished Basement
- Basement Window Egress
- Laundry on main level
Kitchen
- Eat-In Kitchen
- Stove
- Microwave
- Dishwasher
Flooring
- Wood
- Carpet
- Tile
Bedrooms and Bathrooms
Home Security
Parking
- 2 Car Attached Garage
- Driveway
Outdoor Features
- Pond
- Deck
Utilities
- Forced Air Heating and Cooling System
- Municipal Trash
- Cable TV Available
Listing and Financial Details
- Assessor Parcel Number 1235334012
Community Details
Overview
- Sue Clark Real Estate Association
Recreation
- Snow Removal
Pet Policy
- Breed Restrictions
Security
- Fire and Smoke Detector
Ownership History
Purchase Details
Home Financials for this Owner
Home Financials are based on the most recent Mortgage that was taken out on this home.Purchase Details
Home Financials for this Owner
Home Financials are based on the most recent Mortgage that was taken out on this home.Similar Homes in the area
Home Values in the Area
Average Home Value in this Area
Purchase History
| Date | Buyer | Sale Price | Title Company |
|---|---|---|---|
| Forbes Tracy J | $270,000 | None Available | |
| Noel Mike | $229,000 | None Available |
Mortgage History
| Date | Status | Borrower | Loan Amount |
|---|---|---|---|
| Open | Forbes Tracy J | $194,168 | |
| Closed | Forbes Tracy J | $196,000 | |
| Previous Owner | Noel Michael J | $0 | |
| Previous Owner | Noel Mike | $40,000 |
Property History
| Date | Event | Price | Change | Sq Ft Price |
|---|---|---|---|---|
| 05/07/2019 05/07/19 | Sold | $270,000 | 0.0% | $205 / Sq Ft |
| 04/07/2019 04/07/19 | Pending | -- | -- | -- |
| 03/04/2019 03/04/19 | For Sale | $270,000 | +17.9% | $205 / Sq Ft |
| 04/25/2017 04/25/17 | Sold | $228,976 | 0.0% | $172 / Sq Ft |
| 03/30/2017 03/30/17 | Pending | -- | -- | -- |
| 08/15/2016 08/15/16 | For Sale | $229,000 | -- | $172 / Sq Ft |
Tax History Compared to Growth
Tax History
| Year | Tax Paid | Tax Assessment Tax Assessment Total Assessment is a certain percentage of the fair market value that is determined by local assessors to be the total taxable value of land and additions on the property. | Land | Improvement |
|---|---|---|---|---|
| 2023 | $4,866 | $283,350 | $30,000 | $253,350 |
| 2022 | $4,666 | $259,310 | $28,000 | $231,310 |
| 2021 | $4,666 | $251,710 | $28,000 | $223,710 |
| 2020 | $4,528 | $235,930 | $28,000 | $207,930 |
| 2019 | $4,404 | $235,930 | $28,000 | $207,930 |
| 2018 | $4,404 | $218,670 | $28,000 | $190,670 |
| 2017 | $1,944 | $103,000 | $28,000 | $75,000 |
| 2016 | $102 | $5,000 | $5,000 | $0 |
| 2015 | $100 | $5,000 | $0 | $0 |
Agents Affiliated with this Home
-
Benjamin Van Zee

Seller's Agent in 2019
Benjamin Van Zee
RE/MAX
(515) 971-6132
17 in this area
164 Total Sales
-

Buyer's Agent in 2019
Sandy Ulmer-Fisher
AE Realty, Inc
(515) 729-0999
8 Total Sales
-
Paul Barnes

Seller's Agent in 2017
Paul Barnes
Iowa Realty Mills Crossing
(515) 577-7285
8 in this area
101 Total Sales
-
Aisha R. Syed

Seller Co-Listing Agent in 2017
Aisha R. Syed
Iowa Realty Mills Crossing
(515) 707-4966
5 in this area
57 Total Sales
-
Eric Quiner

Buyer's Agent in 2017
Eric Quiner
RE/MAX
(515) 710-5468
6 in this area
215 Total Sales
Map
Source: Des Moines Area Association of REALTORS®
MLS Number: 577345
APN: 12-35-334-012
- 1222 SE Williams Ct
- 756 SE Williams Ct
- 856 SE Williams Ct
- 1331 SE University Ave Unit 212
- 1445 SE Traden Dr
- 1329 SE University Ave Unit 310
- 1595 SE Hawthorne Ridge Dr
- 1085 SE Rosewood Dr
- 3815 Fieldstone Dr
- 320 SE Sagewood Cir
- 1720 SE Bell Dr
- 1155 SE Grant Woods Ct
- 9742 Turnpoint Dr
- 800 SE Plumwood Ln
- 9674 Crowning Dr
- 130 SE Legacy Pointe Blvd
- 9664 Starview Dr
- 15919 Hawthorn Cir
- 9680 Crestview Dr
- 00 Calvin Dr
- 1226 SE Williams Ct
- 1216 SE Williams Ct
- 1272 SE Williams Ct
- 1276 SE Williams Ct
- 1212 SE Williams Ct
- 1282 SE Williams Ct
- 1286 SE Williams Ct
- 1196 SE Williams Ct
- 1302 SE Williams Ct
- 1213 SE Williams Ct
- 1197 SE Williams Ct
- 1192 SE Williams Ct
- 1223 SE Williams Ct
- 1306 SE Williams Ct
- 1193 SE Williams Ct
- 1227 SE Williams Ct
- 1186 SE Williams Ct
- 1187 SE Williams Ct
- 1243 SE Williams Ct
- 1183 SE Williams Ct
