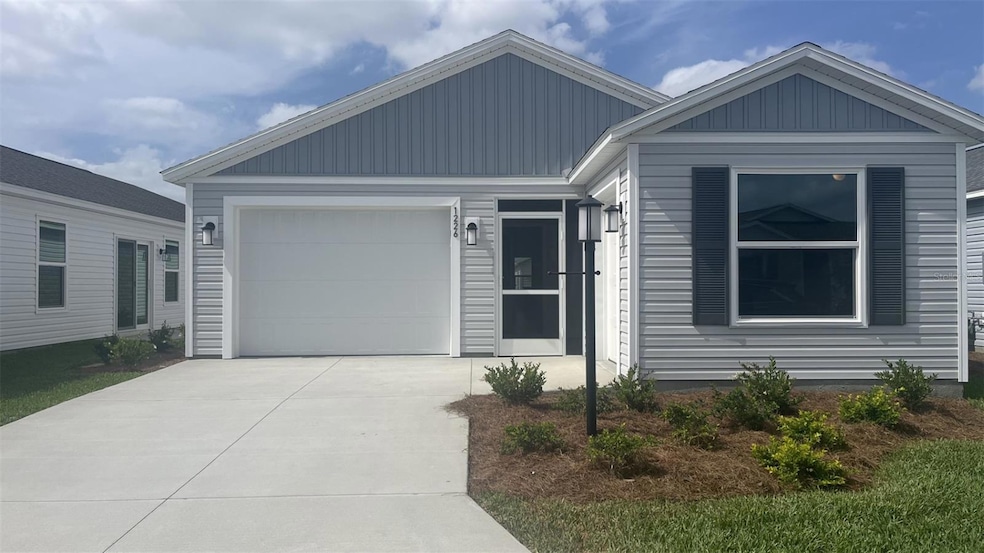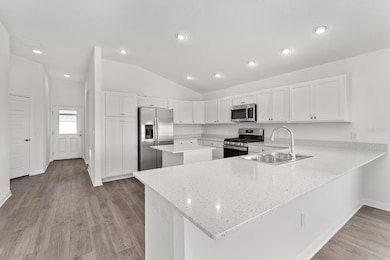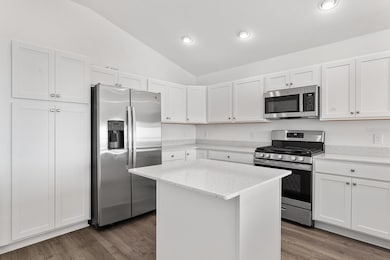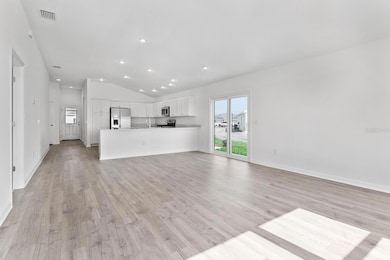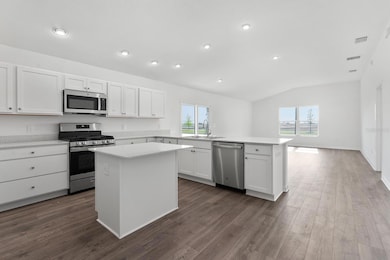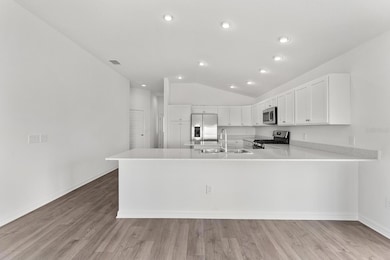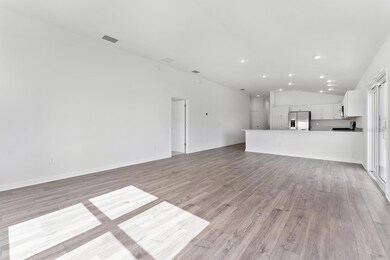1226 Sean Curran Ct The Villages, FL 34762
Highlights
- New Construction
- Open Floorplan
- No HOA
- Senior Community
- Stone Countertops
- Enclosed patio or porch
About This Home
Brand New Moonstone Model Home, never lived in. In the desirable Village of Waters Edge, right next to EASTPORT! Enjoy Florida Living in this new spacious villa. With the Open Floor plan, large Living area, vaulted ceilings and luxury vinyl plank flooring, what is there not to love. This home features two spacious bedrooms and two bathrooms and the open floor plan, the Wonderful kitchen with large island, is sure to please. Enjoy your enclosed porch, for morning and evening relaxation. This community is a short walk to Eastport with Sawgrass Grove just a short golf cart ride away, where you will enjoy fun, food and entertainment. Easy access to many amenities that The Villages has to offer, with golf, pickleball, hike & bike trails, all waiting for you to enjoy, everyday is an adventure. This villa has convenient parking with a garage for your car and a garage for your golf cart. Contact us for a showing and come see what The Villages is all about, The Villages is more than just a home, it's a lifestyle. This is a Non Smoking Property. Landlord pays for grounds care, pest control, sewer, trash, water, repairs and amenity fee.
Listing Agent
KELLER WILLIAMS CORNERSTONE RE Brokerage Phone: 352-233-2200 License #3376735

Home Details
Home Type
- Single Family
Year Built
- Built in 2025 | New Construction
Parking
- 2 Car Attached Garage
Interior Spaces
- 1,314 Sq Ft Home
- Open Floorplan
- Ceiling Fan
- Window Treatments
- Dining Room
- Smart Home
Kitchen
- Eat-In Kitchen
- Convection Oven
- Cooktop
- Recirculated Exhaust Fan
- Microwave
- Ice Maker
- Dishwasher
- Stone Countertops
- Disposal
Bedrooms and Bathrooms
- 2 Bedrooms
- Walk-In Closet
- 2 Full Bathrooms
Laundry
- Laundry closet
- Dryer
- Washer
Utilities
- Central Heating and Cooling System
- Humidity Control
- Thermostat
- Gas Water Heater
Additional Features
- Enclosed patio or porch
- 1,868 Sq Ft Lot
Listing and Financial Details
- Residential Lease
- Security Deposit $2,000
- Property Available on 5/1/25
- Tenant pays for gas, re-key fee
- The owner pays for grounds care, pest control, sewer, trash collection, water
- 12-Month Minimum Lease Term
- $50 Application Fee
- Assessor Parcel Number K14C028
Community Details
Overview
- Senior Community
- No Home Owners Association
- The Villages Subdivision
Pet Policy
- Pets up to 40 lbs
- Pet Size Limit
- 1 Pet Allowed
- $300 Pet Fee
- Dogs Allowed
Map
Source: Stellar MLS
MLS Number: G5095517
- 511 van Deen Place
- 503 Verlander St
- 27610 Debbie Rd
- 7539 Hagemeyer Place
- 7250 Trundle Terrace
- 7315 Cornwall Way
- 865 Conroe St
- 0 N Quarters Rd Unit MFRG5091953
- 0 F03-004 Unit MFROM701718
- 3601 County Road 48
- 3845 N Quarters Rd
- 4100 Florida 48
- 28229 County Road 33 Unit E89
- 28229 County Road 33 Unit W320
- 28229 County Road 33 Unit C213
- 28229 County Road 33 Unit C368
- 28229 County Road 33 Unit W150
- 28229 County Road 33 Unit C89
- 28229 County Road 33 Unit W116
- 28229 County Road 33 Unit W16
