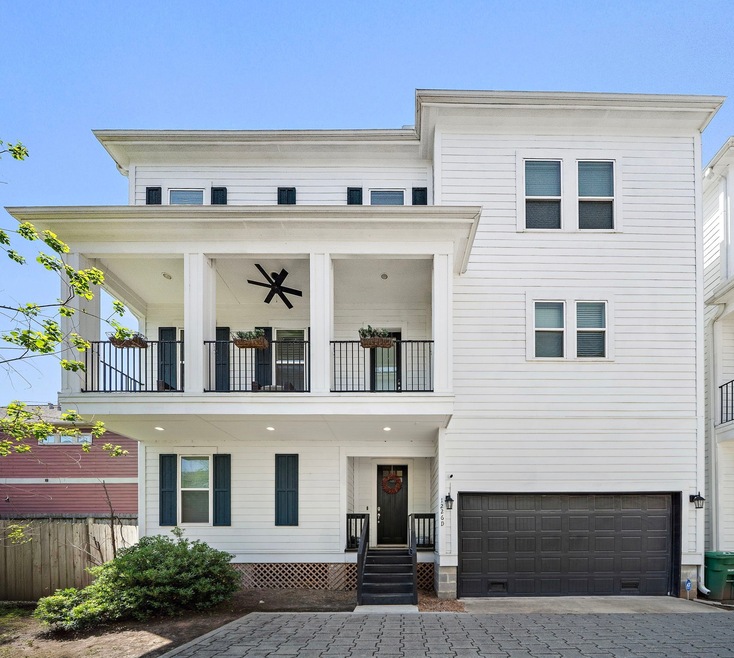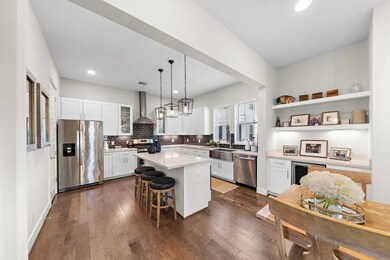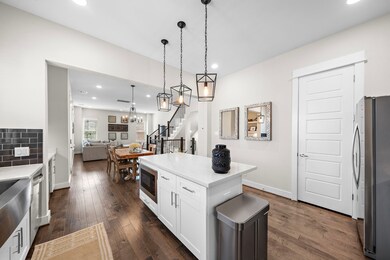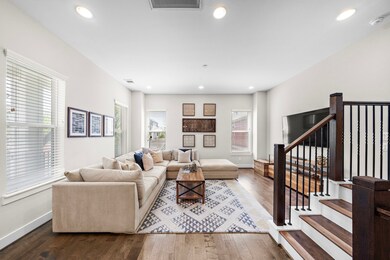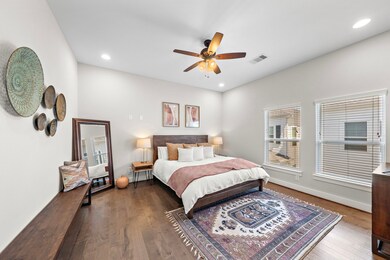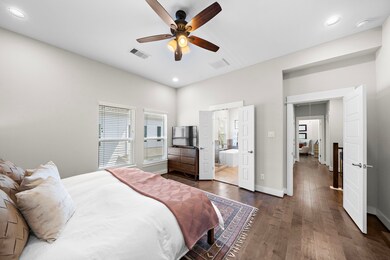
1226 W 17th St Unit D Houston, TX 77008
Greater Heights NeighborhoodHighlights
- French Provincial Architecture
- 2 Car Attached Garage
- Central Heating and Cooling System
- Sinclair Elementary School Rated A-
- En-Suite Primary Bedroom
About This Home
As of July 2025OPEN HOUSE 5/24 and 5/25 CANCELLED Recently constructed modern New Orleans style home located in Shady Acres, walking distance to all of the best The Heights has to offer. Situated in the back of the gated complex, this home receives an abundance of natural light from multiple unobstructed views and features hardwood floors throughout. The first floor offers a generously sized guest suite with a large walk in closet and full bath. Upstairs you will find a sleek, modern kitchen with quartz countertops, a dry bar with wine fridge, soaring ceilings, and oversized living and dining spaces with access to a large outdoor balcony. A walk-in pantry and powder room complete the second floor. The spacious primary suite offers a large walk-in closet, double sink vanity, walk in shower, soaking tub and private water closet. Down the hall you will find an easily accessible laundry room and the third bedroom with en-suite bathroom, currently serving as an office. No HOA fees.
Last Agent to Sell the Property
Compass RE Texas, LLC - Houston License #0717086 Listed on: 05/16/2025

Home Details
Home Type
- Single Family
Est. Annual Taxes
- $9,206
Year Built
- Built in 2018
Lot Details
- 1,718 Sq Ft Lot
Parking
- 2 Car Attached Garage
Home Design
- French Provincial Architecture
- Traditional Architecture
- Pillar, Post or Pier Foundation
- Composition Roof
- Cement Siding
Interior Spaces
- 2,200 Sq Ft Home
- 3-Story Property
Kitchen
- Gas Range
- Microwave
- Dishwasher
- Disposal
Bedrooms and Bathrooms
- 3 Bedrooms
- En-Suite Primary Bedroom
Schools
- Sinclair Elementary School
- Black Middle School
- Waltrip High School
Utilities
- Central Heating and Cooling System
- Heating System Uses Gas
Community Details
- West 17 Street Lndg Subdivision
Ownership History
Purchase Details
Home Financials for this Owner
Home Financials are based on the most recent Mortgage that was taken out on this home.Purchase Details
Home Financials for this Owner
Home Financials are based on the most recent Mortgage that was taken out on this home.Similar Homes in Houston, TX
Home Values in the Area
Average Home Value in this Area
Purchase History
| Date | Type | Sale Price | Title Company |
|---|---|---|---|
| Vendors Lien | -- | None Available | |
| Warranty Deed | -- | None Available |
Mortgage History
| Date | Status | Loan Amount | Loan Type |
|---|---|---|---|
| Open | $331,500 | New Conventional | |
| Previous Owner | $315,920 | Adjustable Rate Mortgage/ARM |
Property History
| Date | Event | Price | Change | Sq Ft Price |
|---|---|---|---|---|
| 07/01/2025 07/01/25 | Sold | -- | -- | -- |
| 05/24/2025 05/24/25 | Pending | -- | -- | -- |
| 05/16/2025 05/16/25 | For Sale | $495,000 | -- | $225 / Sq Ft |
Tax History Compared to Growth
Tax History
| Year | Tax Paid | Tax Assessment Tax Assessment Total Assessment is a certain percentage of the fair market value that is determined by local assessors to be the total taxable value of land and additions on the property. | Land | Improvement |
|---|---|---|---|---|
| 2024 | $6,510 | $440,000 | $94,490 | $345,510 |
| 2023 | $6,510 | $515,666 | $94,490 | $421,176 |
| 2022 | $9,297 | $422,225 | $85,900 | $336,325 |
| 2021 | $9,455 | $405,686 | $85,900 | $319,786 |
| 2020 | $9,444 | $390,000 | $112,529 | $277,471 |
| 2019 | $6,717 | $265,440 | $112,529 | $152,911 |
| 2018 | $0 | $0 | $0 | $0 |
Agents Affiliated with this Home
-
Kristen Zagoren
K
Seller's Agent in 2025
Kristen Zagoren
Compass RE Texas, LLC - Houston
(713) 689-0727
3 in this area
18 Total Sales
-
Kyla Linn
K
Seller Co-Listing Agent in 2025
Kyla Linn
Compass RE Texas, LLC - Houston
(281) 905-2760
103 in this area
391 Total Sales
-
Haley Maida
H
Buyer's Agent in 2025
Haley Maida
Keller Williams Realty The Woodlands
(469) 774-9024
2 in this area
39 Total Sales
Map
Source: Houston Association of REALTORS®
MLS Number: 4097472
APN: 1389510010003
- 1226 W 17th St Unit E
- 1172 W 17th St
- 1538 Bevis St
- 1240 W 16th St
- 1244 W 18th St
- 1008 Golden Nectar
- 1231 W 15th 1/2 St
- 1142 W 16th St
- 1138 W 16th St
- 1117 W 16th St Unit E
- 1155 W 18th St
- 1224 Nelson Falls Ln
- 1214 W 19th St
- 1121 W 15th 1 2 St
- 1170 W 19th St
- 1184 Nelson Falls Ln
- 1635 Beall St
- 1193 W 19th St
- 1177 W 19th St
- 1637 Beall St
