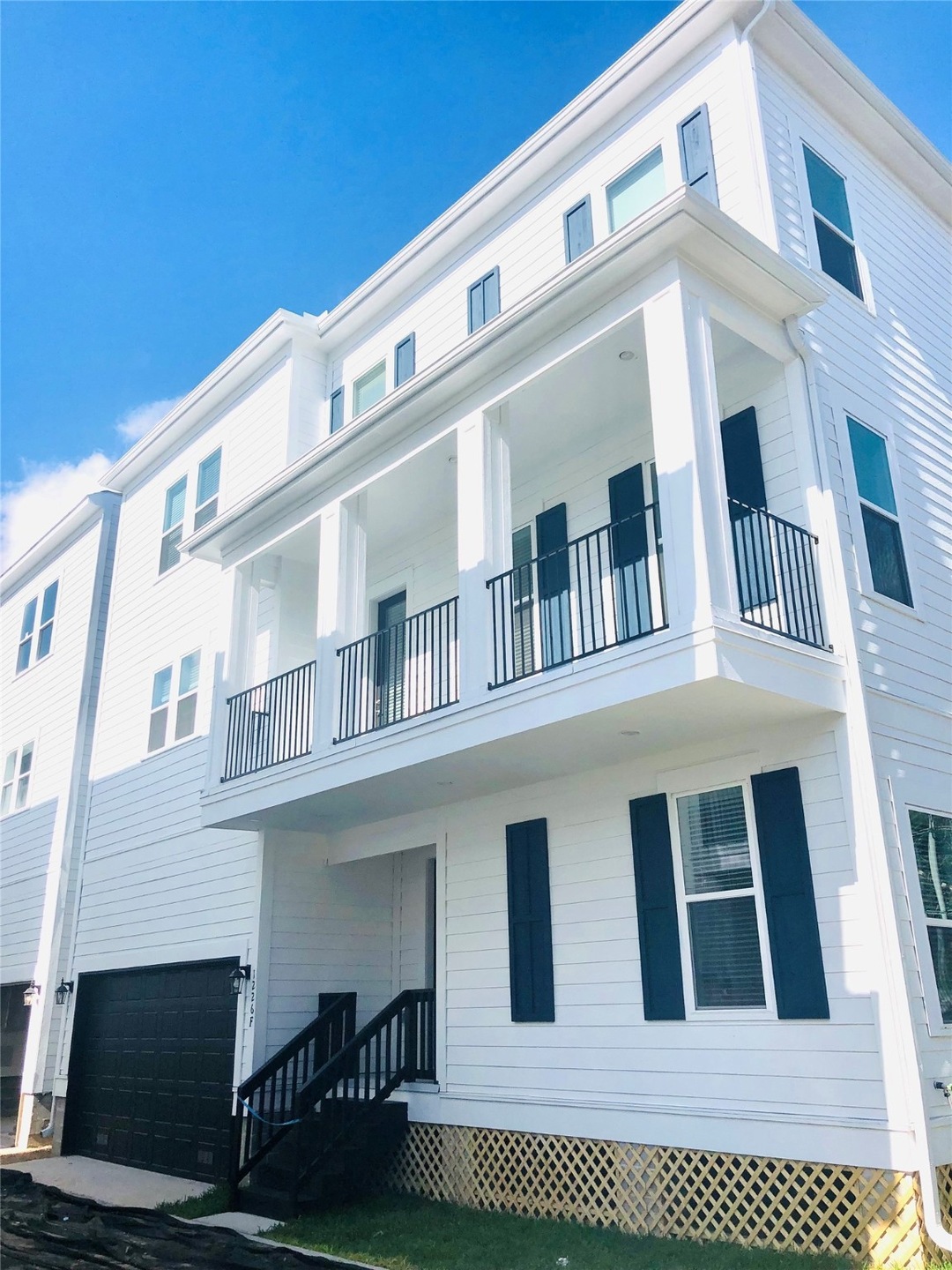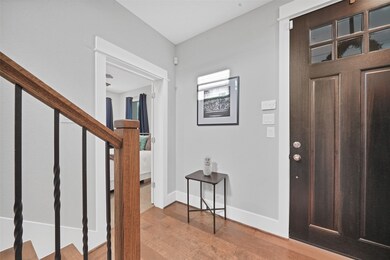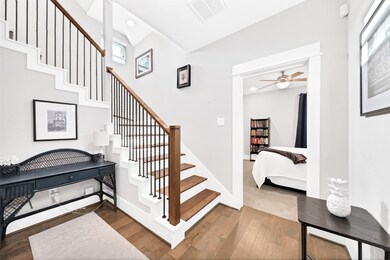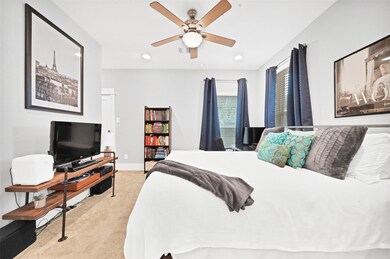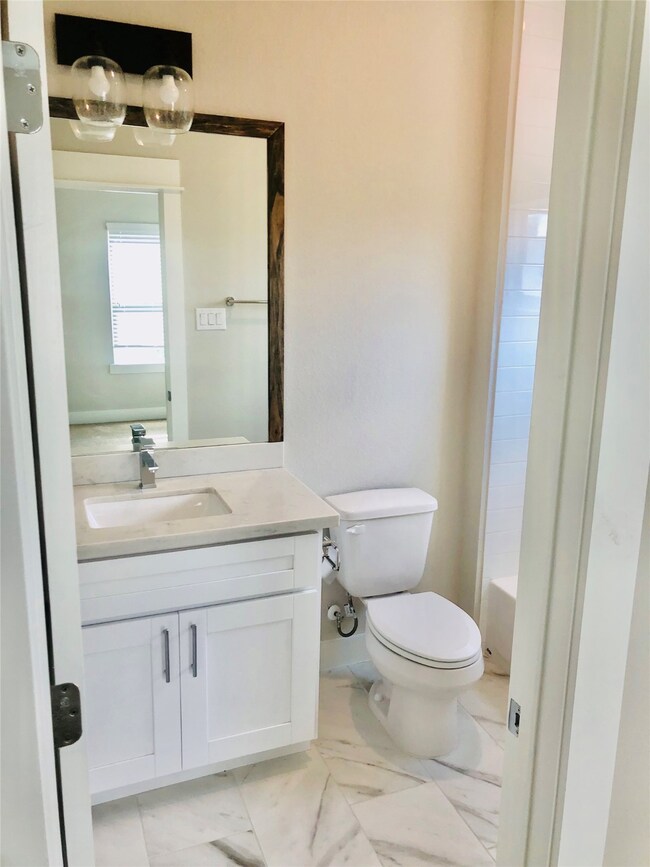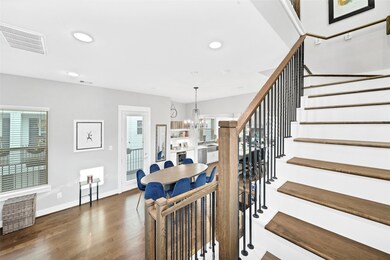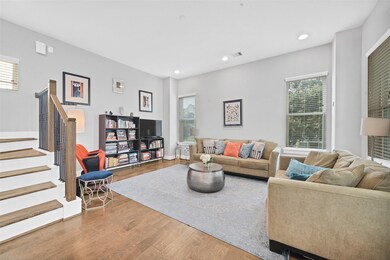
1226 W 17th St Unit F Houston, TX 77008
Greater Heights NeighborhoodEstimated Value: $494,000 - $549,000
Highlights
- Gated Community
- Green Roof
- Engineered Wood Flooring
- Sinclair Elementary School Rated A-
- French Provincial Architecture
- High Ceiling
About This Home
As of October 2021This quintessential New Orleans inspired home will brighten your day each time you pull into your driveway! The exterior charm along with the location within walking distance to many neighborhood hot spots is only the beginning. Upon entry you are greeted with warmth, richness and a luxury feel. Large bedroom on 1st floor is can also be home gym or office. 2nd floor is an open concept w/ engineered wood flooring, high ceilings, recessed lighting and much more. Chef's kitchen is fully equipped with SS appliances, 4 burner gas range, large island, & ample cabinet & counter space. Off the family room you will find a balcony designed w/ such attention to detail; perfect place to relax & unwind. 3rd floor is where the primary suite is located & features a spa-like en suite bath w/ his/her vanities, large walk-in shower w/ separate tub & a large walk-in closet. Additional secondary bedroom is located on the 3rd level as well. This home is a must see!
Last Agent to Sell the Property
Compass RE Texas, LLC - The Heights License #0655561 Listed on: 09/23/2021

Home Details
Home Type
- Single Family
Est. Annual Taxes
- $9,238
Year Built
- Built in 2019
Lot Details
- 2,008 Sq Ft Lot
- Side Yard
HOA Fees
- $100 Monthly HOA Fees
Parking
- 2 Car Attached Garage
- Garage Door Opener
- Driveway
- Electric Gate
Home Design
- French Provincial Architecture
- Pillar, Post or Pier Foundation
- Composition Roof
- Cement Siding
Interior Spaces
- 2,200 Sq Ft Home
- 3-Story Property
- High Ceiling
- Ceiling Fan
- Window Treatments
- Family Room Off Kitchen
- Living Room
- Open Floorplan
- Utility Room
Kitchen
- Walk-In Pantry
- Gas Oven
- Gas Range
- Free-Standing Range
- Microwave
- Dishwasher
- Kitchen Island
- Quartz Countertops
- Self-Closing Drawers and Cabinet Doors
- Disposal
Flooring
- Engineered Wood
- Carpet
- Tile
Bedrooms and Bathrooms
- 3 Bedrooms
- En-Suite Primary Bedroom
- Double Vanity
- Soaking Tub
- Bathtub with Shower
- Separate Shower
Laundry
- Dryer
- Washer
Home Security
- Prewired Security
- Fire and Smoke Detector
Eco-Friendly Details
- Green Roof
- ENERGY STAR Qualified Appliances
- Energy-Efficient Windows with Low Emissivity
- Energy-Efficient Lighting
- Energy-Efficient Thermostat
Outdoor Features
- Balcony
- Rear Porch
Schools
- Sinclair Elementary School
- Black Middle School
- Waltrip High School
Utilities
- Forced Air Zoned Heating and Cooling System
- Heating System Uses Gas
- Programmable Thermostat
Listing and Financial Details
- Exclusions: YES - Please see Agent Remarks
Community Details
Overview
- 1226 W17 Development, Llc Association, Phone Number (281) 501-9001
- West 17Th Street Lndg Subdivision
Security
- Controlled Access
- Gated Community
Ownership History
Purchase Details
Home Financials for this Owner
Home Financials are based on the most recent Mortgage that was taken out on this home.Purchase Details
Home Financials for this Owner
Home Financials are based on the most recent Mortgage that was taken out on this home.Purchase Details
Home Financials for this Owner
Home Financials are based on the most recent Mortgage that was taken out on this home.Purchase Details
Similar Homes in Houston, TX
Home Values in the Area
Average Home Value in this Area
Purchase History
| Date | Buyer | Sale Price | Title Company |
|---|---|---|---|
| Peurifoy John | -- | Alamo Title Company | |
| Peurifoy John | -- | Alamo Title Company | |
| Burdett Joshua | -- | Ntc | |
| Matis Anna F | -- | Alamo Title Company | |
| 1226 W17 Development Llc | -- | None Available |
Mortgage History
| Date | Status | Borrower | Loan Amount |
|---|---|---|---|
| Open | Peurifoy John | $422,750 | |
| Closed | Peurifoy John | $422,750 | |
| Previous Owner | Matis Anna F | $361,000 | |
| Previous Owner | Matyis Anna F | $362,000 | |
| Previous Owner | Matis Anna F | $364,000 | |
| Previous Owner | Burdett Joshua | $359,000 | |
| Previous Owner | Matis Anna F | $365,750 | |
| Previous Owner | 1226 W17 Development Llc | $393,300 |
Property History
| Date | Event | Price | Change | Sq Ft Price |
|---|---|---|---|---|
| 10/29/2021 10/29/21 | Sold | -- | -- | -- |
| 09/29/2021 09/29/21 | Pending | -- | -- | -- |
| 09/23/2021 09/23/21 | For Sale | $440,000 | -- | $200 / Sq Ft |
Tax History Compared to Growth
Tax History
| Year | Tax Paid | Tax Assessment Tax Assessment Total Assessment is a certain percentage of the fair market value that is determined by local assessors to be the total taxable value of land and additions on the property. | Land | Improvement |
|---|---|---|---|---|
| 2023 | $8,023 | $531,616 | $110,440 | $421,176 |
| 2022 | $10,547 | $479,007 | $100,400 | $378,607 |
| 2021 | $8,924 | $382,900 | $100,400 | $282,500 |
| 2020 | $9,323 | $385,000 | $120,480 | $264,520 |
| 2019 | $6,918 | $273,391 | $120,480 | $152,911 |
| 2018 | $1,739 | $0 | $0 | $0 |
| 2017 | $1,739 | $438,229 | $408,375 | $29,854 |
| 2016 | $7,398 | $438,229 | $408,375 | $29,854 |
| 2015 | $1,565 | $438,229 | $408,375 | $29,854 |
| 2014 | $1,565 | $355,702 | $326,700 | $29,002 |
Agents Affiliated with this Home
-
Erica Beyer

Seller's Agent in 2021
Erica Beyer
Compass RE Texas, LLC - The Heights
(832) 275-0425
8 in this area
58 Total Sales
-
Laura Ruppert
L
Buyer's Agent in 2021
Laura Ruppert
Norhill Realty
19 in this area
43 Total Sales
Map
Source: Houston Association of REALTORS®
MLS Number: 69448648
APN: 1389510010001
- 1226 W 17th St Unit D
- 1226 W 17th St Unit E
- 1172 W 17th St
- 1008 Golden Nectar
- 3317 Green Lilly Ln
- 1240 W 16th St
- 1538 Bevis St
- 1289 W 17th St
- 1142 W 16th St
- 1138 W 16th St
- 1231 W 15th 1/2 St
- 1730 Bevis St
- 1244 W 18th St
- 1117 W 16th St Unit E
- 1121 W 15th 1 2 St
- 1224 Nelson Falls Ln
- 1184 Nelson Falls Ln
- 1155 W 18th St
- 1214 W 19th St
- 1637 Beall St
- 1226 W 17th St
- 1226 W 17th St Unit A
- 1226 W 17th St Unit F
- 1226 W 17th St Unit C
- 1224 W 17th St
- 1224 W 17th St Unit C
- 1224 W 17th St Unit A
- 1224 W 17th St Unit B
- 1224D W 17th St
- 1224B W 17th St
- 1224A W 17th St
- 1224C W 17th St
- 1231 W 16th St
- 1233 W 16th St
- 1227 W 16th St
- 1222 W 17th St Unit D
- 1222 W 17th St Unit B
- 1222 W 17th St Unit A
- 1222 W 17th St Unit C
- 1222 W 17th St Unit E
