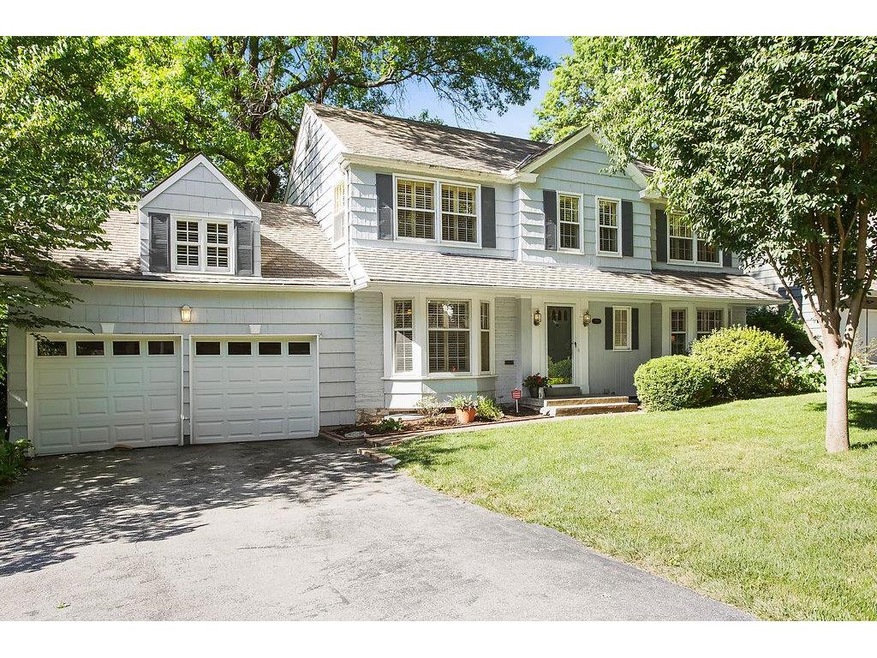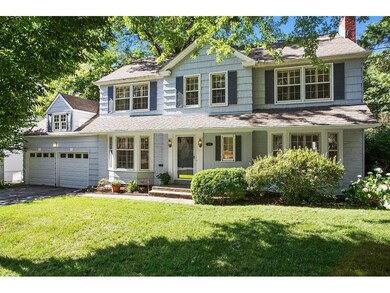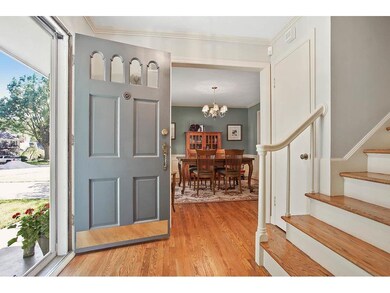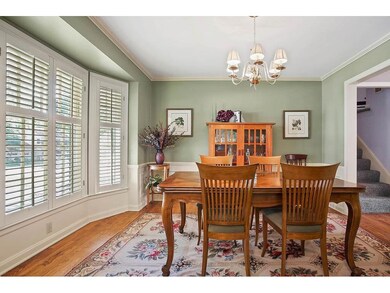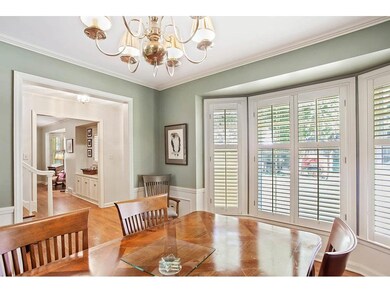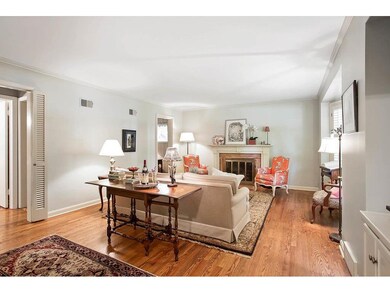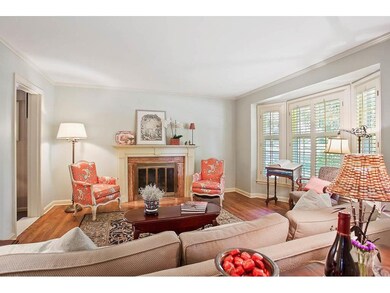
1226 W 67th Terrace Kansas City, MO 64113
Romanelli West NeighborhoodHighlights
- Deck
- Traditional Architecture
- 1 Fireplace
- Vaulted Ceiling
- Wood Flooring
- Granite Countertops
About This Home
As of December 2020Beautiful home in Romanelli West awaits you! Features include gorgeous hardwood floors & plantation shutters throughout. Updated kitchen w/ plenty of storage opens to large breakfast room overlooking the backyard. Screened-in porch is perfect for extra entertaining space. Spacious master suite, updated baths & laundry room on 2nd level. 4th bedroom off kitchen can also be used as office or living area to fit your needs. Super clean basement, in-ground sprinkler system & mature trees on a wonderful lot. Must see!
Last Agent to Sell the Property
ReeceNichols - Country Club Plaza License #SP00232646 Listed on: 06/22/2017

Home Details
Home Type
- Single Family
Est. Annual Taxes
- $4,928
Year Built
- Built in 1950
Lot Details
- Aluminum or Metal Fence
- Paved or Partially Paved Lot
- Level Lot
- Sprinkler System
HOA Fees
- $10 Monthly HOA Fees
Parking
- 2 Car Attached Garage
- Inside Entrance
- Front Facing Garage
Home Design
- Traditional Architecture
- Composition Roof
- Wood Siding
Interior Spaces
- 2,357 Sq Ft Home
- Wet Bar: Hardwood, Plantation Shutters, Ceiling Fan(s), Walk-In Closet(s), Skylight(s), Solid Surface Counter, Carpet, Fireplace
- Built-In Features: Hardwood, Plantation Shutters, Ceiling Fan(s), Walk-In Closet(s), Skylight(s), Solid Surface Counter, Carpet, Fireplace
- Vaulted Ceiling
- Ceiling Fan: Hardwood, Plantation Shutters, Ceiling Fan(s), Walk-In Closet(s), Skylight(s), Solid Surface Counter, Carpet, Fireplace
- Skylights
- 1 Fireplace
- Shades
- Plantation Shutters
- Drapes & Rods
- Formal Dining Room
- Screened Porch
- Basement
- Stone or Rock in Basement
- Attic Fan
Kitchen
- Breakfast Area or Nook
- Double Oven
- Gas Oven or Range
- Dishwasher
- Granite Countertops
- Laminate Countertops
- Disposal
Flooring
- Wood
- Wall to Wall Carpet
- Linoleum
- Laminate
- Stone
- Ceramic Tile
- Luxury Vinyl Plank Tile
- Luxury Vinyl Tile
Bedrooms and Bathrooms
- 4 Bedrooms
- Cedar Closet: Hardwood, Plantation Shutters, Ceiling Fan(s), Walk-In Closet(s), Skylight(s), Solid Surface Counter, Carpet, Fireplace
- Walk-In Closet: Hardwood, Plantation Shutters, Ceiling Fan(s), Walk-In Closet(s), Skylight(s), Solid Surface Counter, Carpet, Fireplace
- Double Vanity
- Hardwood
Home Security
- Storm Windows
- Storm Doors
Additional Features
- Deck
- City Lot
- Central Heating and Cooling System
Community Details
- Romanelli West Subdivision
Listing and Financial Details
- Exclusions: Chimney
- Assessor Parcel Number 47-420-01-07-00-0-00-000
Ownership History
Purchase Details
Home Financials for this Owner
Home Financials are based on the most recent Mortgage that was taken out on this home.Purchase Details
Home Financials for this Owner
Home Financials are based on the most recent Mortgage that was taken out on this home.Purchase Details
Home Financials for this Owner
Home Financials are based on the most recent Mortgage that was taken out on this home.Purchase Details
Purchase Details
Home Financials for this Owner
Home Financials are based on the most recent Mortgage that was taken out on this home.Purchase Details
Home Financials for this Owner
Home Financials are based on the most recent Mortgage that was taken out on this home.Purchase Details
Home Financials for this Owner
Home Financials are based on the most recent Mortgage that was taken out on this home.Similar Homes in the area
Home Values in the Area
Average Home Value in this Area
Purchase History
| Date | Type | Sale Price | Title Company |
|---|---|---|---|
| Warranty Deed | -- | Assured Quality Title Co | |
| Warranty Deed | -- | Continental Title | |
| Interfamily Deed Transfer | -- | Assured Quality Title Compan | |
| Interfamily Deed Transfer | -- | Assured Quality Title Compan | |
| Interfamily Deed Transfer | -- | None Available | |
| Warranty Deed | -- | -- | |
| Corporate Deed | -- | Stewart Title | |
| Warranty Deed | -- | Stewart Title |
Mortgage History
| Date | Status | Loan Amount | Loan Type |
|---|---|---|---|
| Open | $265,000 | New Conventional | |
| Previous Owner | $352,555 | New Conventional | |
| Previous Owner | $361,600 | New Conventional | |
| Previous Owner | $134,000 | New Conventional | |
| Previous Owner | $163,000 | Unknown | |
| Previous Owner | $180,000 | Purchase Money Mortgage | |
| Previous Owner | $170,500 | Purchase Money Mortgage | |
| Previous Owner | $140,000 | Purchase Money Mortgage | |
| Closed | $60,000 | No Value Available |
Property History
| Date | Event | Price | Change | Sq Ft Price |
|---|---|---|---|---|
| 12/07/2020 12/07/20 | Sold | -- | -- | -- |
| 09/23/2020 09/23/20 | For Sale | $525,000 | +9.6% | $223 / Sq Ft |
| 12/04/2017 12/04/17 | Sold | -- | -- | -- |
| 10/18/2017 10/18/17 | Pending | -- | -- | -- |
| 06/22/2017 06/22/17 | For Sale | $479,000 | -- | $203 / Sq Ft |
Tax History Compared to Growth
Tax History
| Year | Tax Paid | Tax Assessment Tax Assessment Total Assessment is a certain percentage of the fair market value that is determined by local assessors to be the total taxable value of land and additions on the property. | Land | Improvement |
|---|---|---|---|---|
| 2024 | $7,412 | $94,810 | $24,863 | $69,947 |
| 2023 | $7,412 | $94,810 | $11,742 | $83,068 |
| 2022 | $7,283 | $88,540 | $49,592 | $38,948 |
| 2021 | $7,258 | $88,540 | $49,592 | $38,948 |
| 2020 | $6,407 | $77,175 | $49,592 | $27,583 |
| 2019 | $6,273 | $77,175 | $49,592 | $27,583 |
| 2018 | $5,635 | $70,794 | $24,624 | $46,170 |
| 2017 | $4,928 | $70,794 | $24,624 | $46,170 |
| 2016 | $4,928 | $61,561 | $23,256 | $38,305 |
| 2014 | $4,846 | $60,354 | $22,800 | $37,554 |
Agents Affiliated with this Home
-
Laurie Barnds

Seller's Agent in 2020
Laurie Barnds
ReeceNichols -The Village
(816) 830-5995
2 in this area
120 Total Sales
-
Susan Fate

Seller Co-Listing Agent in 2020
Susan Fate
ReeceNichols -The Village
(913) 226-6554
2 in this area
172 Total Sales
-
Grace Fancher

Buyer's Agent in 2020
Grace Fancher
Seek Real Estate
(913) 231-9474
2 in this area
78 Total Sales
-
James Hopkins

Seller's Agent in 2017
James Hopkins
ReeceNichols - Country Club Plaza
(816) 709-4900
-
Susan Bonar

Buyer's Agent in 2017
Susan Bonar
Compass Realty Group
(913) 484-4989
73 Total Sales
Map
Source: Heartland MLS
MLS Number: 2053073
APN: 47-420-01-07-00-0-00-000
- 1903 W 67th Terrace
- 6515 Overbrook Rd
- 1219 W 64th Terrace
- 6451 Sagamore Rd
- 1018 Arno Rd
- 1236 W 70th Terrace
- 625 W 66th Terrace
- 619 W 67th Terrace
- 615 W 67th Terrace
- 2207 W 71st St
- 6141 Mission Dr
- 456 W 68th St
- 1295 W 71st Terrace
- 633 W 70th St
- 2300 W 71st Terrace
- 6215 Ensley Ln
- 441 W 68th Terrace
- 609 W 70th St
- 2120 Brookwood Rd
- 416 W 67th St
