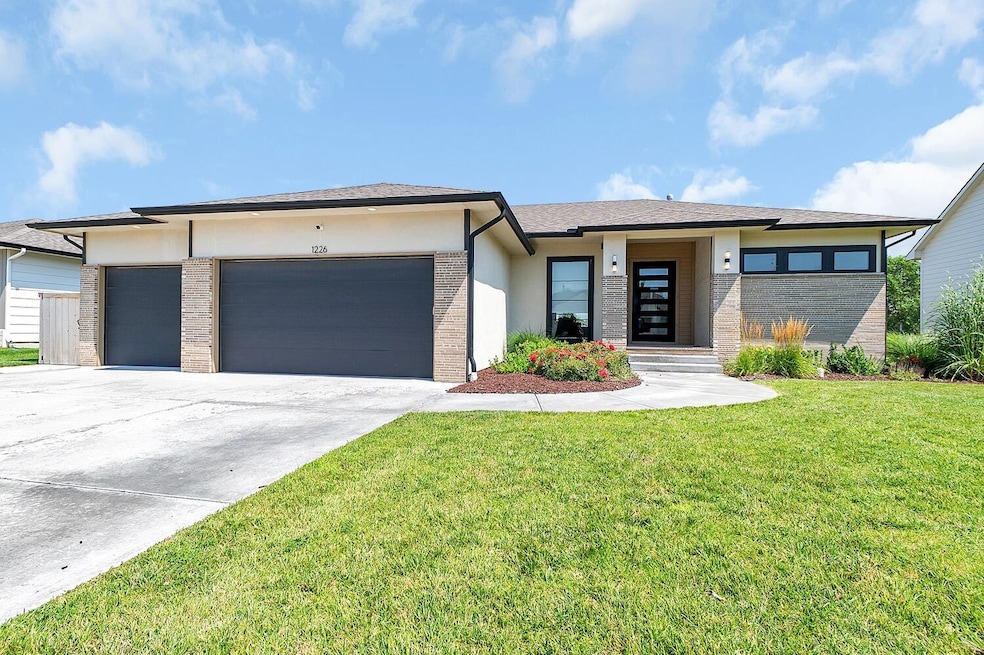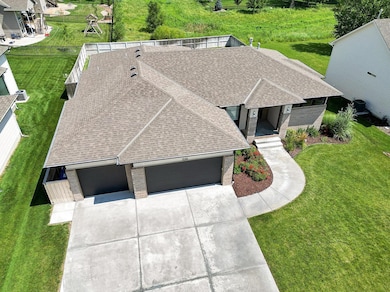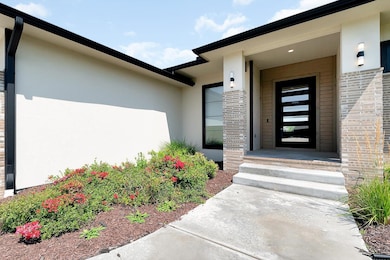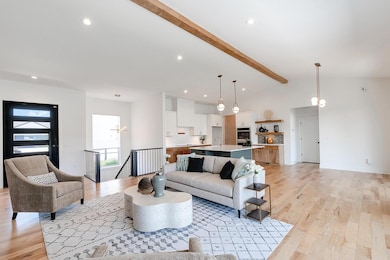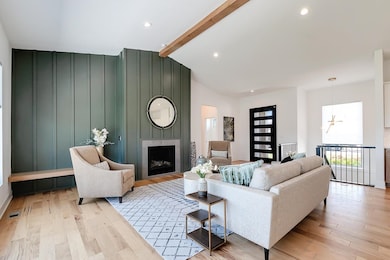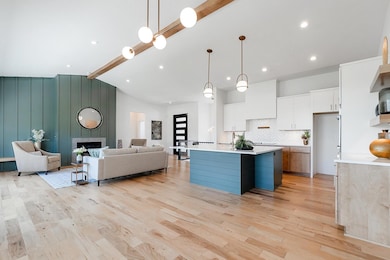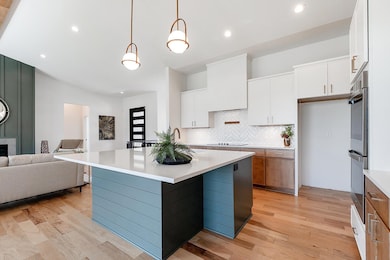1226 W Lakeway Ct Andover, KS 67002
Estimated payment $3,841/month
Highlights
- Community Lake
- Wood Flooring
- Covered Patio or Porch
- Robert M. Martin Elementary School Rated A
- Community Pool
- Walk-In Pantry
About This Home
New price WELL BELOW tax appraisal value and over $50,000 below other comparables in the neighborhood that do not have fenced yards. Sellers loss is your gain as they loved the home the location of the cul de sac living but work called them out of state. Now home is priced to move and have instant equity built in. Within walking distance to highly desirable, Martin elementary in Andover school district this Craig Sharp built home is a true must see. The sellers only lived in this home 2 years so its practically new with privacy fence around yard, irrigation well for the lawn, sprinkler system, large concrete patio off the back was added, no neighbors directly behind the home, and many interior extras such as oversized island in kitchen (which sellers loved for the kids), walk in butlers style pantry, stainless appliances, real wood flooring not luxury vinyl, split bedroom floorplan, modern/gold finish work, and so much more. The sellers wanted a modern, updated feel that still felt homey for everyone to come home to. The floorplan has large open living room/dining/and kitchen with plenty of seating available, primary wing of home off the West side complete with main level laundry that connects to primary closet. There are 2 additional bedrooms, 3rd bath, wet bar, view out windows, and 2 storage spaces. With this home offering special taxes much lower than many newer homes in this subdivision, this is one to consider making it yours. Low special taxes with only $24600 left on these until payoff with an annual rate of $1500 a year or $127 a month.
Listing Agent
Berkshire Hathaway PenFed Realty Brokerage Phone: 316-516-4591 License #00230759 Listed on: 07/11/2025
Home Details
Home Type
- Single Family
Est. Annual Taxes
- $10,263
Year Built
- Built in 2022
Lot Details
- 0.27 Acre Lot
- Cul-De-Sac
- Wood Fence
- Sprinkler System
HOA Fees
- $35 Monthly HOA Fees
Parking
- 3 Car Attached Garage
Home Design
- Composition Roof
Interior Spaces
- 1-Story Property
- Wet Bar
- Ceiling Fan
- Gas Fireplace
- Living Room
- Laundry on main level
Kitchen
- Walk-In Pantry
- Microwave
- Dishwasher
- Disposal
Flooring
- Wood
- Carpet
Bedrooms and Bathrooms
- 5 Bedrooms
- Walk-In Closet
- 3 Full Bathrooms
Outdoor Features
- Covered Deck
- Covered Patio or Porch
Schools
- Robert Martin Elementary School
- Andover High School
Utilities
- Forced Air Heating and Cooling System
- Heating System Uses Natural Gas
- Irrigation Well
Listing and Financial Details
- Assessor Parcel Number 001-50578
Community Details
Overview
- Association fees include gen. upkeep for common ar
- $150 HOA Transfer Fee
- Cornerstone Subdivision
- Community Lake
Recreation
- Community Playground
- Community Pool
Map
Home Values in the Area
Average Home Value in this Area
Tax History
| Year | Tax Paid | Tax Assessment Tax Assessment Total Assessment is a certain percentage of the fair market value that is determined by local assessors to be the total taxable value of land and additions on the property. | Land | Improvement |
|---|---|---|---|---|
| 2025 | -- | $68,506 | $5,495 | $63,011 |
| 2024 | $0 | $67,838 | $4,787 | $63,051 |
| 2023 | $0 | $61,778 | $4,787 | $56,991 |
| 2022 | $0 | $24,705 | $3,565 | $21,140 |
| 2021 | $0 | $2,707 | $2,707 | $0 |
Property History
| Date | Event | Price | List to Sale | Price per Sq Ft | Prior Sale |
|---|---|---|---|---|---|
| 10/16/2025 10/16/25 | Price Changed | $559,900 | -1.8% | $174 / Sq Ft | |
| 10/01/2025 10/01/25 | Price Changed | $569,900 | -3.4% | $177 / Sq Ft | |
| 09/02/2025 09/02/25 | Price Changed | $589,900 | -1.7% | $183 / Sq Ft | |
| 07/11/2025 07/11/25 | For Sale | $599,900 | +3.8% | $186 / Sq Ft | |
| 02/21/2024 02/21/24 | Sold | -- | -- | -- | View Prior Sale |
| 01/19/2024 01/19/24 | Pending | -- | -- | -- | |
| 08/10/2023 08/10/23 | Price Changed | $578,000 | +1.9% | $187 / Sq Ft | |
| 03/14/2023 03/14/23 | Price Changed | $567,000 | +2.5% | $184 / Sq Ft | |
| 10/26/2022 10/26/22 | Price Changed | $553,000 | -2.1% | $179 / Sq Ft | |
| 06/06/2022 06/06/22 | For Sale | $565,000 | -- | $183 / Sq Ft |
Purchase History
| Date | Type | Sale Price | Title Company |
|---|---|---|---|
| Warranty Deed | -- | None Listed On Document | |
| Deed | $571,340 | Security First Title | |
| Warranty Deed | -- | Security 1St Title | |
| Warranty Deed | -- | Security 1St Title Llc |
Mortgage History
| Date | Status | Loan Amount | Loan Type |
|---|---|---|---|
| Open | $583,000 | VA | |
| Closed | $583,000 | VA | |
| Previous Owner | $395,000 | No Value Available |
Source: South Central Kansas MLS
MLS Number: 658366
APN: 303-06-0-30-01-059-00-0
- 1206 W Lakeway Ct
- 1213 W Lakeway Ct
- 2311 N Lakeside Cir
- 1029 W Silverstone Ct
- 2526 N Quartz St
- 2519 N Bluestone St
- 2537 N Bluestone St
- 2281 N 159th St E
- 2541 N Bluestone St
- 2512 N Emerald Ct
- 2235 N 159th St E
- 2229 N 159th St E
- 2221 N 159th St E
- 2215 N 159th St E
- 2209 N 159th St E
- 2542 N Emerald Ct
- 1947 N Marlin Ct
- 1936 N Quail Crossing St
- 2249 N Flutter Ln
- 2283 N 159th Ct E
- 2925 N Boulder Dr
- 107 S Shay Rd
- 340 S Pitchers Ct
- 415 S Sunset Dr Unit 423-7
- 400 S Heritage Way
- 711 Cloud Ave
- 321 N Jackson Heights St
- 124 N Jackson Heights Ct N Unit 124 Jackson Heights Court North
- 300 S 127th St E
- 9911 E 21st St N
- 5120 N Cypress St Unit 5120 N CYPRESS ST. BEL AIRE KS 67226
- 5122 N Cypress St Unit 5122
- 2280 N Tara Cir
- 8220 E Oxford Cir
- 2801 N Rock Rd
- 9450 E Corporate Hills Dr
- 1945 N Rock Rd
- 7677 E 21st St N
- 7750 E 32nd St N
- 10034 E Bayley Ct
