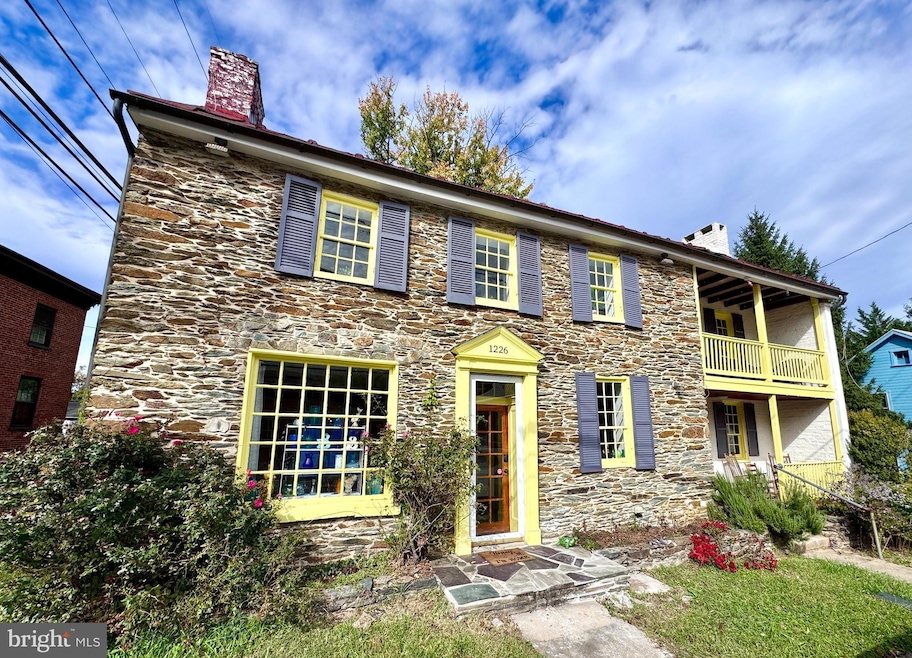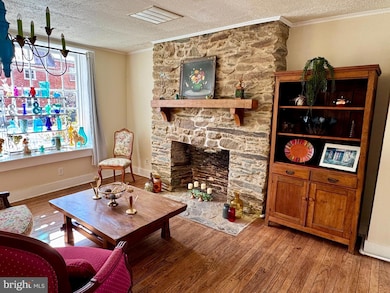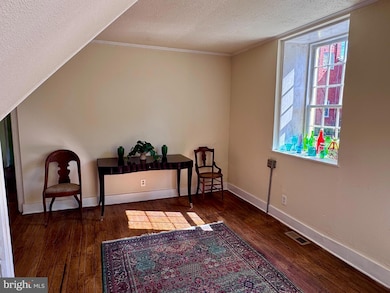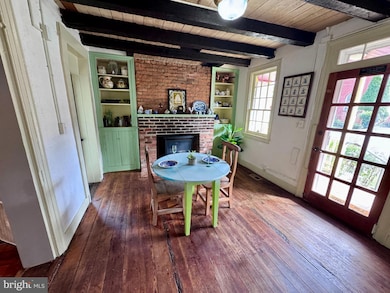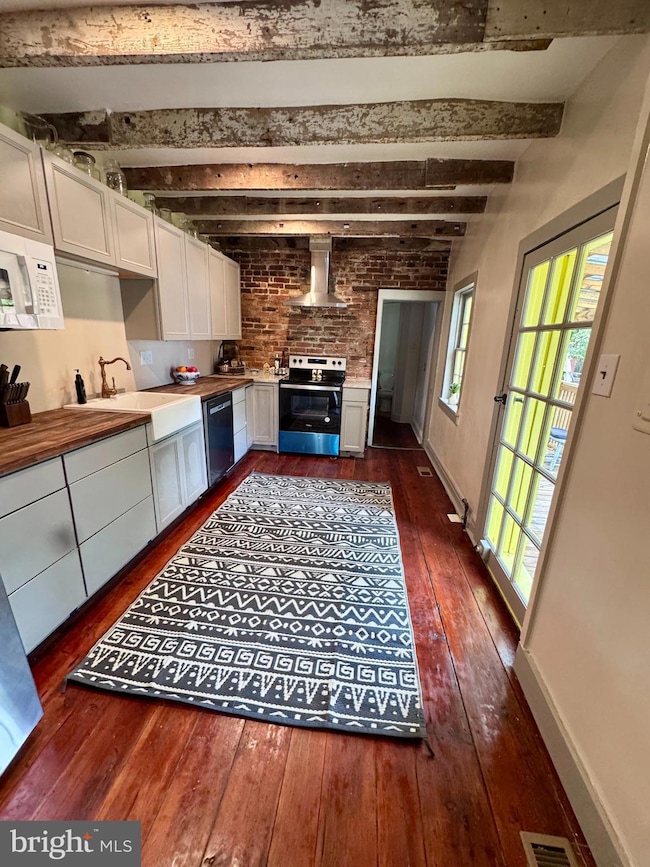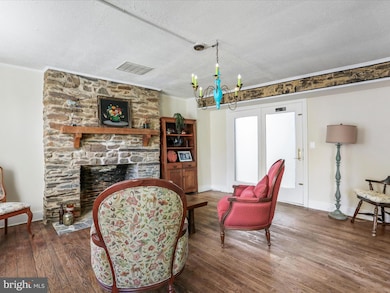
1226 Washington St Harpers Ferry, WV 25425
Estimated payment $4,259/month
Highlights
- Hot Property
- Additional Residence on Property
- Wood Burning Stove
- C.W. Shipley Elementary School Rated A-
- Deck
- 3-minute walk to Bolivar Childrens Park
About This Home
On a prominent corner at Washington & Gilbert, this historic 2 story property—formerly the Canal House—offers historic charm and exceptional flexibility in the heart of Bolivar/Harpers Ferry, WV. With high visibility, ample parking, walkability, and endless potential, it’s ideal for live/work, residential, boutique Airbnb/short-term rental, retail, or food and beverage use (buyer to verify approvals). The main building showcases inviting porches, spacious rooms, wood floors, and architectural character throughout. A detached 1BR/1BA cottage provides an excellent opportunity for an owner’s suite, guest space, or additional rental income. Corner lot allows for outdoor dining or garden areas. Just steps from Harpers Ferry National Historical Park, trails, rivers, shops, and the MARC train to DC. A rare opportunity to combine history, location, and income potential. Buyer to verify zoning, parking, commercial potential and STR licensing with the Town of Bolivar/Jefferson County.
Listing Agent
(304) 283-8300 tarasanderslowe@gmail.com Samson Properties License #0225244205 Listed on: 10/23/2025

Home Details
Home Type
- Single Family
Est. Annual Taxes
- $4,000
Year Built
- Built in 1825
Lot Details
- 0.33 Acre Lot
- North Facing Home
- Stone Retaining Walls
- Board Fence
- Corner Lot
- Level Lot
- Back and Front Yard
- Historic Home
- Property is zoned RESIDENTIAL - COMMERCIAL
Home Design
- Traditional Architecture
- Brick Exterior Construction
- Stone Foundation
- Plaster Walls
- Asphalt Roof
- Metal Roof
- Stone Siding
- Stick Built Home
- Masonry
Interior Spaces
- 3,100 Sq Ft Home
- Property has 2 Levels
- Traditional Floor Plan
- Beamed Ceilings
- Ceiling Fan
- 3 Fireplaces
- Wood Burning Stove
- Wood Burning Fireplace
- Self Contained Fireplace Unit Or Insert
- Brick Fireplace
- Wood Frame Window
- Dining Area
- Wood Flooring
- Garden Views
- Crawl Space
Kitchen
- Galley Kitchen
- Instant Hot Water
Bedrooms and Bathrooms
Parking
- Gravel Driveway
- Off-Street Parking
Accessible Home Design
- Doors are 32 inches wide or more
Outdoor Features
- Deck
- Porch
Additional Homes
- Additional Residence on Property
- Dwelling with Separate Living Area
Schools
- C W. Shipley Elementary School
- Harpers Ferry Middle School
- Washington High School
Utilities
- Heat Pump System
- Heating System Powered By Leased Propane
- Electric Baseboard Heater
- Underground Utilities
- 200+ Amp Service
- Propane
- Phone Available
- Cable TV Available
Community Details
- No Home Owners Association
- Bolivar Village Subdivision
Listing and Financial Details
- Assessor Parcel Number 01 2008800000000
Map
Home Values in the Area
Average Home Value in this Area
Tax History
| Year | Tax Paid | Tax Assessment Tax Assessment Total Assessment is a certain percentage of the fair market value that is determined by local assessors to be the total taxable value of land and additions on the property. | Land | Improvement |
|---|---|---|---|---|
| 2024 | $6,312 | $242,600 | $84,400 | $158,200 |
| 2023 | $6,058 | $233,700 | $75,500 | $158,200 |
| 2022 | $5,278 | $196,800 | $75,500 | $121,300 |
| 2021 | $4,413 | $160,600 | $53,300 | $107,300 |
| 2020 | $3,908 | $151,000 | $37,700 | $113,300 |
| 2019 | $4,002 | $152,500 | $37,700 | $114,800 |
| 2018 | $3,938 | $148,500 | $37,700 | $110,800 |
| 2017 | $3,992 | $149,900 | $37,700 | $112,200 |
| 2016 | $4,015 | $151,300 | $37,700 | $113,600 |
| 2015 | $3,620 | $135,500 | $28,900 | $106,600 |
| 2014 | -- | $126,000 | $28,900 | $97,100 |
Property History
| Date | Event | Price | List to Sale | Price per Sq Ft | Prior Sale |
|---|---|---|---|---|---|
| 10/23/2025 10/23/25 | For Sale | $750,000 | +56.3% | $242 / Sq Ft | |
| 07/31/2021 07/31/21 | Sold | $479,900 | 0.0% | $155 / Sq Ft | View Prior Sale |
| 04/13/2021 04/13/21 | Pending | -- | -- | -- | |
| 04/06/2021 04/06/21 | Price Changed | $479,900 | -12.7% | $155 / Sq Ft | |
| 03/11/2021 03/11/21 | For Sale | $549,900 | -- | $177 / Sq Ft |
Purchase History
| Date | Type | Sale Price | Title Company |
|---|---|---|---|
| Deed | $479,900 | None Available | |
| Deed | $365,200 | None Available |
Mortgage History
| Date | Status | Loan Amount | Loan Type |
|---|---|---|---|
| Open | $383,000 | New Conventional |
About the Listing Agent

Licensed in WV, VA, MD and PA, Tara is an experienced Real Estate agent committed to the integrity that EXCEPTIONAL client service/advocacy requires.
As a creative Real Estate Guide Tara saves her clients valuable time and helps them avoid pitfalls as they navigate the paths to finding a home or finding a buyer which supports their goals and highest priorities.
Tara is available for messaging 7 days a week, and welcome your email and texts. It gives her great joy to help a family
Tara's Other Listings
Source: Bright MLS
MLS Number: WVJF2020056
APN: 01-2-00880000
- 20 Park Ave
- 46 Park Ave
- 66 Park Ave
- 115 Old Furnace Rd
- 0 W Ridge St
- 52 Pleasant Hill Rd
- 46 Village Cir
- 1035 Putnam St
- The Angler's Inn -86 Washington St
- 0 the Angler's Inn Unit WVJF2018060
- 57 Rowles St
- 253 Spring St
- 235 Spring St
- 264 Polk St
- 675 Cliff St
- 630 Washington St
- 594 W Washington St
- 6.1 and 1.57 Acres Chestnut Hill Rd
- 698 Elk Run Estates Dr
- 3607 Chestnut Hill Rd
- 401 Henry Clay St
- 627 Docs Ln
- 349 Halltown Rd Unit 1
- 210 Posting Way
- 190 Monte Carlo Way
- 241 Atkinson St
- 161 Swan Field Ave
- 271 Sandy Bottom Cir
- 79 Swan Field Ave
- 44 Brookfield Mews
- 306 Water Course Dr
- 938 Oak Lee Dr
- 331 Sandy Bottom Cir
- 332 Watercourse Dr
- 94 Rolling Branch Dr
- 233 National St
- 351 Presidents Pointe Ave
- 66 National St
- 191 Presidents Pointe Ave
- 179 Presidents Pointe Ave
