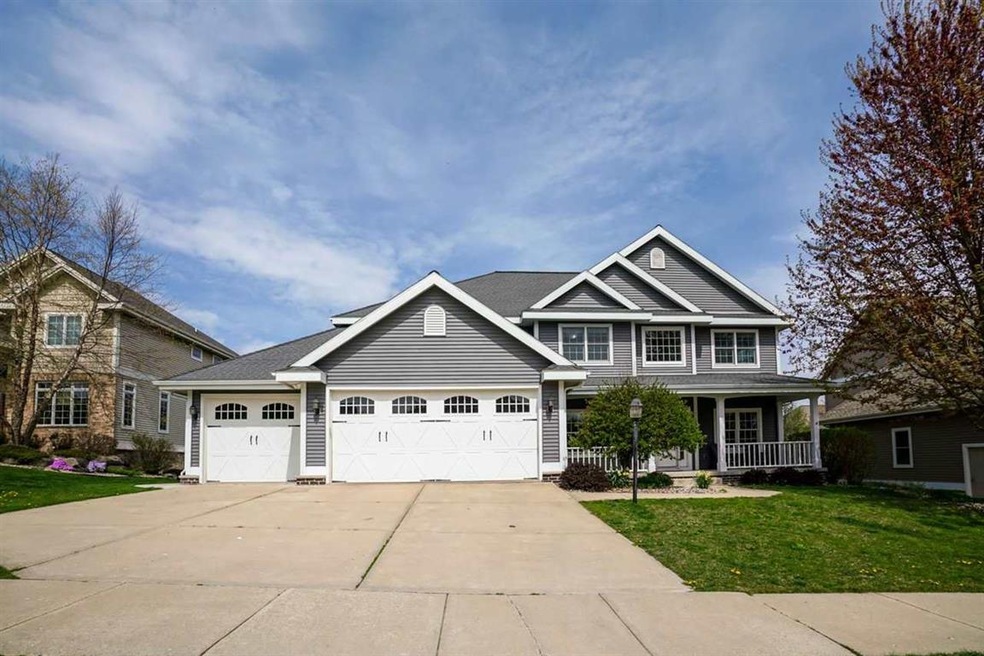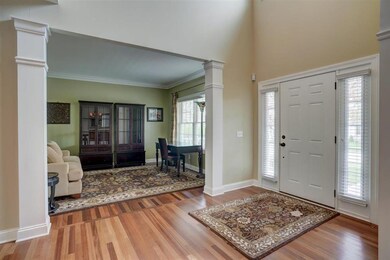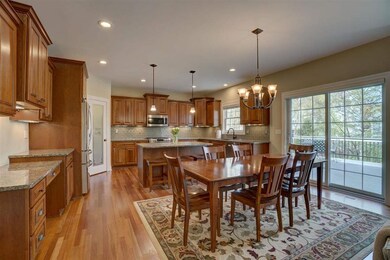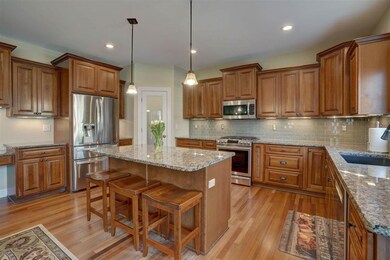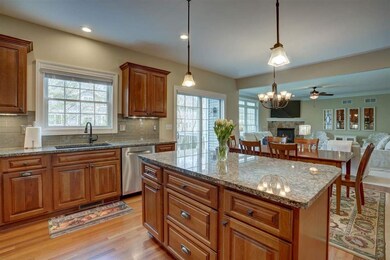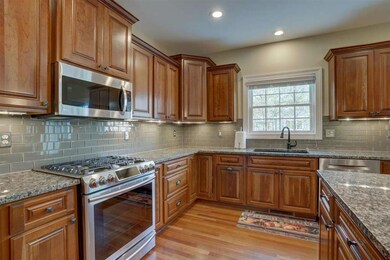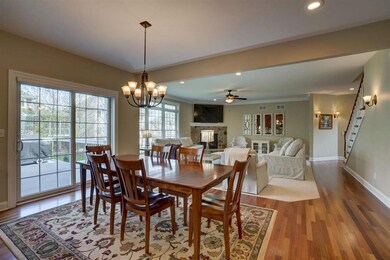
1226 Wenzel Way Waunakee, WI 53597
Highlights
- Colonial Architecture
- Deck
- Wood Flooring
- Arboretum Elementary School Rated A
- Multiple Fireplaces
- Hydromassage or Jetted Bathtub
About This Home
As of June 2021Savannah Village home offers SO MUCH SPACE & Sensible Design! 5 large Upper level bedrms, including Master w/spacious private bath/walk in closet. Gorgeous wood floors & 9 ft ceilings. Front office, formal dining surround grand 2 story foyer. Main level bedroom & full bath. Open Kitchen w/wood floors, granite tops(including island), tile backsplash, walk in pantry, all stainless appliances, gas range, quality & plentiful cabinets, breakfast bar, all opens to roomy living rm w/gas fireplace, build in speakers. Mud rm just in from no step entry 3 car garage, laundry rm w/ sink & cabinets. Walkout LL offers huge rec rm w/2 sided gas stone surround FP. 7th Bedroom on other side of FP. Full Bath. Large wet Bar/lounge area w/bev fridge, dishwasher, granite tops. Fun under stairs toy/craft room!
Last Agent to Sell the Property
Bunbury & Assoc, REALTORS License #52254-94 Listed on: 05/04/2021
Home Details
Home Type
- Single Family
Est. Annual Taxes
- $10,712
Year Built
- Built in 2006
Lot Details
- 0.26 Acre Lot
Parking
- 3 Car Attached Garage
Home Design
- Colonial Architecture
- Craftsman Architecture
- Contemporary Architecture
- Brick Exterior Construction
- Vinyl Siding
- Stone Exterior Construction
Interior Spaces
- 2-Story Property
- Multiple Fireplaces
- Gas Fireplace
- Wood Flooring
Kitchen
- Breakfast Bar
- Oven or Range
- Microwave
- Dishwasher
- Kitchen Island
- Disposal
Bedrooms and Bathrooms
- 7 Bedrooms
- Walk-In Closet
- 4 Full Bathrooms
- Hydromassage or Jetted Bathtub
- Walk-in Shower
Laundry
- Dryer
- Washer
Finished Basement
- Walk-Out Basement
- Basement Fills Entire Space Under The House
Accessible Home Design
- Accessible Full Bathroom
- Accessible Bedroom
Outdoor Features
- Deck
- Patio
Schools
- Call School District Elementary School
- Waunakee Middle School
- Waunakee High School
Utilities
- Forced Air Cooling System
- Water Softener
- Cable TV Available
Community Details
- Savannah Village Subdivision
Ownership History
Purchase Details
Home Financials for this Owner
Home Financials are based on the most recent Mortgage that was taken out on this home.Purchase Details
Home Financials for this Owner
Home Financials are based on the most recent Mortgage that was taken out on this home.Purchase Details
Home Financials for this Owner
Home Financials are based on the most recent Mortgage that was taken out on this home.Purchase Details
Home Financials for this Owner
Home Financials are based on the most recent Mortgage that was taken out on this home.Similar Homes in Waunakee, WI
Home Values in the Area
Average Home Value in this Area
Purchase History
| Date | Type | Sale Price | Title Company |
|---|---|---|---|
| Warranty Deed | $675,000 | None Available | |
| Warranty Deed | $560,000 | First American Title | |
| Warranty Deed | $108,000 | None Available | |
| Warranty Deed | $105,000 | None Available |
Mortgage History
| Date | Status | Loan Amount | Loan Type |
|---|---|---|---|
| Open | $607,500 | New Conventional | |
| Previous Owner | $384,000 | New Conventional | |
| Previous Owner | $417,000 | New Conventional | |
| Previous Owner | $417,000 | New Conventional | |
| Previous Owner | $400,000 | Unknown | |
| Previous Owner | $352,100 | Unknown | |
| Previous Owner | $100,000 | Credit Line Revolving | |
| Previous Owner | $355,000 | Unknown | |
| Previous Owner | $378,200 | Adjustable Rate Mortgage/ARM | |
| Previous Owner | $89,000 | Future Advance Clause Open End Mortgage |
Property History
| Date | Event | Price | Change | Sq Ft Price |
|---|---|---|---|---|
| 06/11/2021 06/11/21 | Sold | $675,000 | 0.0% | $122 / Sq Ft |
| 05/04/2021 05/04/21 | For Sale | $675,000 | +20.5% | $122 / Sq Ft |
| 07/17/2015 07/17/15 | Sold | $560,000 | 0.0% | $101 / Sq Ft |
| 06/02/2015 06/02/15 | Pending | -- | -- | -- |
| 06/02/2015 06/02/15 | For Sale | $560,000 | -- | $101 / Sq Ft |
Tax History Compared to Growth
Tax History
| Year | Tax Paid | Tax Assessment Tax Assessment Total Assessment is a certain percentage of the fair market value that is determined by local assessors to be the total taxable value of land and additions on the property. | Land | Improvement |
|---|---|---|---|---|
| 2024 | $11,115 | $672,800 | $104,500 | $568,300 |
| 2023 | $10,758 | $672,800 | $104,500 | $568,300 |
| 2021 | $10,813 | $547,500 | $98,000 | $449,500 |
| 2020 | $10,445 | $547,500 | $98,000 | $449,500 |
| 2019 | $10,411 | $547,500 | $98,000 | $449,500 |
| 2018 | $10,051 | $467,500 | $95,500 | $372,000 |
| 2017 | $10,102 | $467,500 | $95,500 | $372,000 |
| 2016 | $9,978 | $467,500 | $95,500 | $372,000 |
| 2015 | $9,776 | $467,500 | $95,500 | $372,000 |
| 2014 | -- | $467,500 | $95,500 | $372,000 |
| 2013 | $10,551 | $467,500 | $95,500 | $372,000 |
Agents Affiliated with this Home
-

Seller's Agent in 2021
Jenny Bunbury-Johnson
Bunbury & Assoc, REALTORS
(608) 279-3777
47 in this area
240 Total Sales
-

Buyer's Agent in 2021
Cindy Patzner
Sprinkman Real Estate
(608) 332-0667
16 in this area
42 Total Sales
-
.
Seller's Agent in 2015
. FSBO Comp
FSBO Comp
Map
Source: South Central Wisconsin Multiple Listing Service
MLS Number: 1908277
APN: 0809-152-4645-1
- 1222 Wenzel Way
- 1311 Hanover Ct
- 1260 Hanover Trail
- 447 Crusader Point
- 1310 Hanover Ct
- 1301 Reed Ct
- 1718 Brookside Ln
- 1140 Reese Trail
- 1153 Reese Trail
- 1204 Thistle Dew Ln
- 1113 Reese Trail
- 5802 Woodland Dr
- 1101 Quinn Dr
- 1109 Stephenson Ln
- 1033 Quinn Dr
- 1152 Prairie View Dr
- 1122 Stephenson Ln
- 1110 Stephenson Ln
- 5018 Apricot Blossom Ct
- 5006 Apricot Blossom Ct
