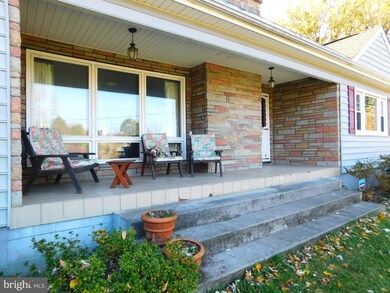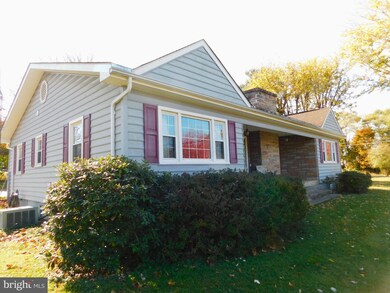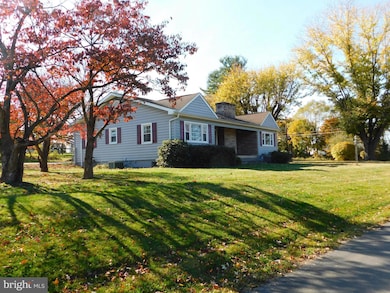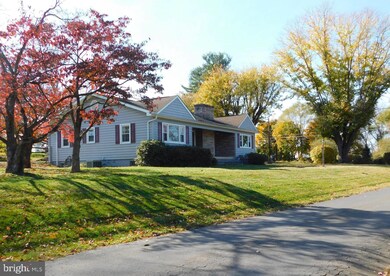
12260 Leetown Rd Kearneysville, WV 25430
Ranson NeighborhoodHighlights
- 1 Acre Lot
- Rambler Architecture
- Main Floor Bedroom
- Traditional Floor Plan
- Wood Flooring
- 1 Fireplace
About This Home
As of February 2025Beautiful setting for this well cared for Rancher! This is a must see with one level living. The property gives you the feel of living in a park with mature trees and beautiful landscaping. The home is a Three-bedroom, one bath Rancher with a ramp leading to the back door. Circular driveway, three sheds for storage along with a full unfinished basement which includes an extra stove for possible canning and plenty of shelves. Wood floors throughout except for the kitchen and bathroom which are vinyl. There is an oversized Dining Room for all those family meals. Living Room offers built in shelves and a fireplace which currently has electric logs but is an actual wood burning fireplace. All wood floors have been recently refinished! Wonderful commuter area located just 2 miles from Rt 9. Picture yourself sitting on your front porch enjoying the beauty of it all! Don't miss out on this one! It should go all loan programs!
Home Details
Home Type
- Single Family
Est. Annual Taxes
- $624
Year Built
- Built in 1961
Lot Details
- 1 Acre Lot
- Property is in good condition
- Property is zoned 101
Parking
- Driveway
Home Design
- Rambler Architecture
- Block Foundation
- Asphalt Roof
- Vinyl Siding
Interior Spaces
- 1,524 Sq Ft Home
- Property has 1 Level
- Traditional Floor Plan
- Built-In Features
- Ceiling Fan
- 1 Fireplace
- Formal Dining Room
- Basement Fills Entire Space Under The House
Kitchen
- Eat-In Kitchen
- Built-In Oven
- Stove
- Cooktop
- Microwave
Flooring
- Wood
- Vinyl
Bedrooms and Bathrooms
- 3 Main Level Bedrooms
- 1 Full Bathroom
- Bathtub with Shower
Laundry
- Laundry on main level
- Electric Dryer
- Washer
Utilities
- Forced Air Heating and Cooling System
- Heating System Uses Oil
- Well
- Electric Water Heater
- Septic Equal To The Number Of Bedrooms
Additional Features
- Ramp on the main level
- Wood or Metal Shed
Community Details
- No Home Owners Association
Listing and Financial Details
- Assessor Parcel Number 07 11A003900000000
Map
Home Values in the Area
Average Home Value in this Area
Property History
| Date | Event | Price | Change | Sq Ft Price |
|---|---|---|---|---|
| 02/28/2025 02/28/25 | Sold | $290,000 | 0.0% | $190 / Sq Ft |
| 01/26/2025 01/26/25 | Pending | -- | -- | -- |
| 01/25/2025 01/25/25 | For Sale | $290,000 | -- | $190 / Sq Ft |
Tax History
| Year | Tax Paid | Tax Assessment Tax Assessment Total Assessment is a certain percentage of the fair market value that is determined by local assessors to be the total taxable value of land and additions on the property. | Land | Improvement |
|---|---|---|---|---|
| 2024 | $1,016 | $106,800 | $56,900 | $49,900 |
| 2023 | $1,014 | $106,800 | $56,900 | $49,900 |
| 2022 | $857 | $91,900 | $47,500 | $44,400 |
| 2021 | $773 | $83,600 | $44,300 | $39,300 |
| 2020 | $732 | $84,300 | $42,700 | $41,600 |
| 2019 | $617 | $73,200 | $31,600 | $41,600 |
| 2018 | $617 | $72,500 | $31,600 | $40,900 |
| 2017 | $617 | $72,500 | $31,600 | $40,900 |
| 2016 | $572 | $68,800 | $27,000 | $41,800 |
| 2015 | $545 | $66,300 | $27,000 | $39,300 |
| 2014 | $553 | $67,000 | $27,000 | $40,000 |
Mortgage History
| Date | Status | Loan Amount | Loan Type |
|---|---|---|---|
| Open | $284,747 | FHA | |
| Closed | $284,747 | FHA |
Deed History
| Date | Type | Sale Price | Title Company |
|---|---|---|---|
| Deed | $290,000 | Cardinal Title | |
| Deed | $290,000 | Cardinal Title |
Similar Homes in Kearneysville, WV
Source: Bright MLS
MLS Number: WVJF2015638
APN: 07-11A-00390000
- 5092 Paynes Ford Rd
- 15.35 Acre Parcel C Woodbury Dr
- 0 Short Road Off Rt 9 Unit WVBE2032058
- 338 Rustling Leaf Place
- 131 Hunt Dr
- 90 Cobalt Ln
- 211 Stratus Dr
- 0 Charles Town Rd Unit WVJF2014910
- 0 Charles Town Rd Unit WVJF2013212
- 347 Moonstone Dr
- 697 Naomi Ln
- 6064 Charles Town Rd
- 79 Homestead Ln
- 18 Veterans Way
- 0 Burr Business Park Lot 17 Unit WVJF2011790
- 7 Murdock Cir
- 6 Murdock Cir
- 5 Murdock Cir
- 4 Murdock Cir
- 3 Murdock Cir






