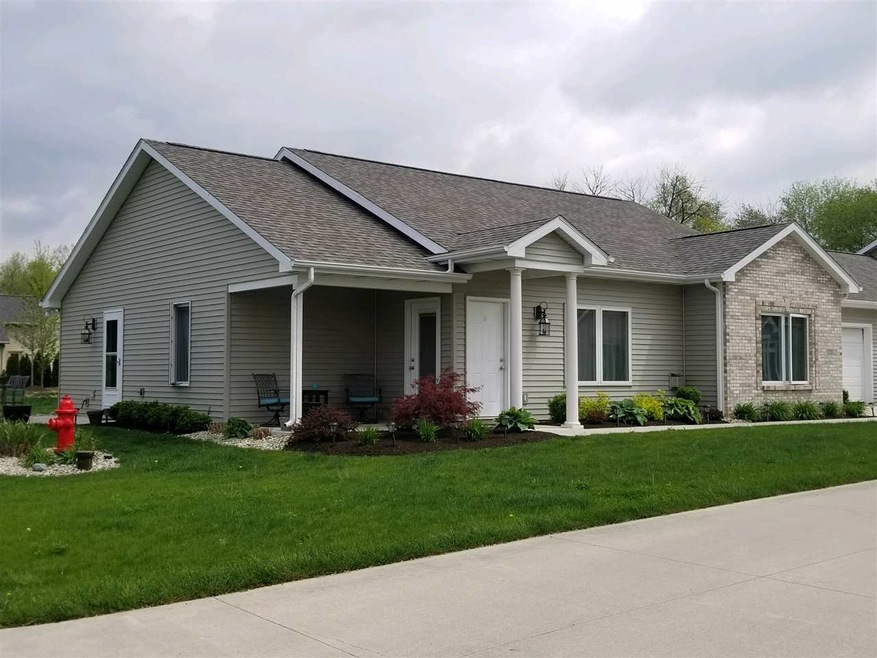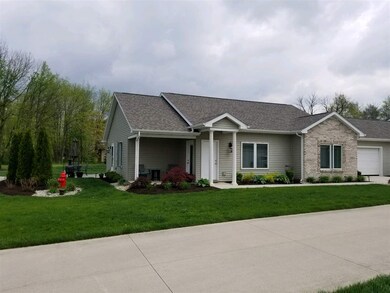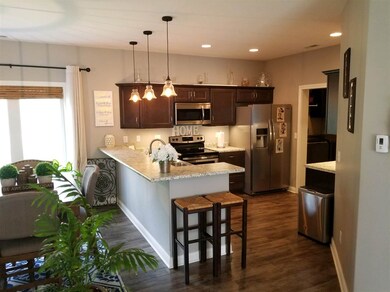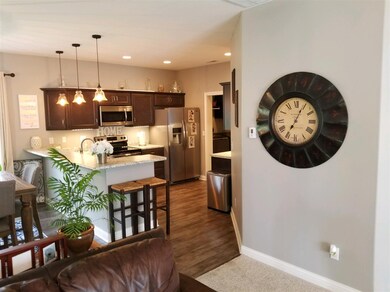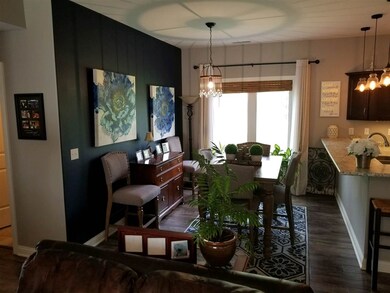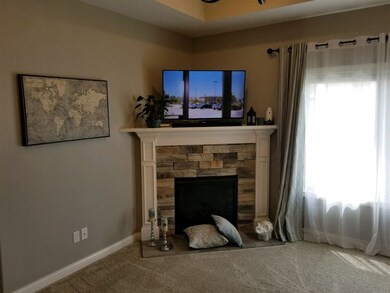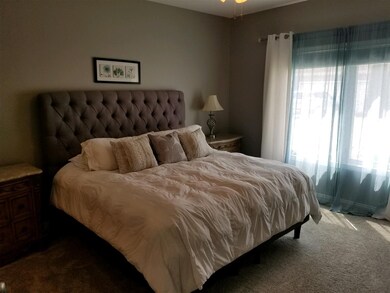
12262 Cross Winds Way Fort Wayne, IN 46818
Northwest Fort Wayne NeighborhoodHighlights
- Clubhouse
- Ranch Style House
- Cul-De-Sac
- Eel River Elementary School Rated A-
- 1 Fireplace
- 2 Car Attached Garage
About This Home
As of June 2018Feels like a million bucks in this must-see beautifully designed 3-bedroom, 2-bath duplex home with all the extras. Situated on a quiet back corner of the community and surrounded by maintained landscaping, greenery, and open space, this gem feels deceptively spacious from the moment you step in. Tiled foyer opens to an airy Great Room featuring large windows, trey ceiling, and lovely stacked stone fireplace. Master Bedroom with en suite bath hosts extra tall cabinets/countertop, spacious walk-in closet, and burnished crystal chandelier lighting. Up-to-the-minute Kitchen offers pristine stainless steel appliances, distressed wood flooring, large eating bar, generous pantry, and an adjacent dining space suitable for formal or informal gatherings. Second Bath is elegantly appointed with large ceramic tile flooring, extra high cabinet/countertop, tiled shower & tub combo with ceramic glass backsplash. Third Bedroom with wood flooring can also work nicely as an office. Take advantage of the attractive outdoor grounds in your choice of either quaint, covered porch with seating area, or the smart outdoor patio and grill space. With attached laundry and two-car garage, this little treasure truly has it all.
Last Agent to Sell the Property
Joe Brandenberger
North Eastern Group Realty Listed on: 05/10/2018
Last Buyer's Agent
The Malcolm Team
CENTURY 21 Bradley Realty, Inc

Property Details
Home Type
- Condominium
Est. Annual Taxes
- $1,100
Year Built
- Built in 2015
Lot Details
- Cul-De-Sac
- Rural Setting
Parking
- 2 Car Attached Garage
- Driveway
Home Design
- Ranch Style House
- Brick Exterior Construction
- Slab Foundation
- Asphalt Roof
- Vinyl Construction Material
Interior Spaces
- 1,445 Sq Ft Home
- Ceiling Fan
- 1 Fireplace
Flooring
- Carpet
- Laminate
- Tile
Bedrooms and Bathrooms
- 3 Bedrooms
- 2 Full Bathrooms
Schools
- Huntertown Elementary School
- Carroll Middle School
- Carroll High School
Utilities
- Forced Air Heating and Cooling System
- Heating System Uses Gas
Community Details
- Coves Of Carroll Creek Subdivision
- Clubhouse
Listing and Financial Details
- Assessor Parcel Number 02-01-25-451-003.048-087
Ownership History
Purchase Details
Home Financials for this Owner
Home Financials are based on the most recent Mortgage that was taken out on this home.Purchase Details
Home Financials for this Owner
Home Financials are based on the most recent Mortgage that was taken out on this home.Similar Homes in Fort Wayne, IN
Home Values in the Area
Average Home Value in this Area
Purchase History
| Date | Type | Sale Price | Title Company |
|---|---|---|---|
| Warranty Deed | $173,900 | Trademark Title Co | |
| Deed | -- | None Available |
Mortgage History
| Date | Status | Loan Amount | Loan Type |
|---|---|---|---|
| Previous Owner | $128,500 | Unknown |
Property History
| Date | Event | Price | Change | Sq Ft Price |
|---|---|---|---|---|
| 06/29/2018 06/29/18 | Sold | $173,900 | 0.0% | $120 / Sq Ft |
| 05/22/2018 05/22/18 | Pending | -- | -- | -- |
| 05/10/2018 05/10/18 | For Sale | $173,900 | +2.1% | $120 / Sq Ft |
| 09/02/2015 09/02/15 | Sold | $170,350 | 0.0% | $118 / Sq Ft |
| 09/02/2015 09/02/15 | Pending | -- | -- | -- |
| 09/02/2015 09/02/15 | For Sale | $170,350 | -- | $118 / Sq Ft |
Tax History Compared to Growth
Tax History
| Year | Tax Paid | Tax Assessment Tax Assessment Total Assessment is a certain percentage of the fair market value that is determined by local assessors to be the total taxable value of land and additions on the property. | Land | Improvement |
|---|---|---|---|---|
| 2024 | $1,721 | $261,000 | $21,000 | $240,000 |
| 2022 | $1,482 | $203,700 | $21,000 | $182,700 |
| 2021 | $1,395 | $183,900 | $21,000 | $162,900 |
| 2020 | $1,363 | $173,300 | $21,000 | $152,300 |
| 2019 | $1,391 | $172,600 | $21,000 | $151,600 |
| 2018 | $1,196 | $157,500 | $21,000 | $136,500 |
| 2017 | $1,180 | $150,000 | $21,000 | $129,000 |
| 2016 | -- | $137,900 | $21,000 | $116,900 |
Agents Affiliated with this Home
-
J
Seller's Agent in 2018
Joe Brandenberger
North Eastern Group Realty
-
T
Buyer's Agent in 2018
The Malcolm Team
CENTURY 21 Bradley Realty, Inc
-
Cindy Griffin-Malone

Seller's Agent in 2015
Cindy Griffin-Malone
Coldwell Banker Real Estate Gr
(260) 348-7500
10 in this area
69 Total Sales
Map
Source: Indiana Regional MLS
MLS Number: 201819330
APN: 02-01-25-451-003.048-087
- 11901 Cross Winds Way Unit 13
- 11905 Cross Winds Way Unit 15
- 12019 Waters Meet Dr Unit 20
- 4405 Hammock Dr Unit 72
- 12834 Watts Dr
- 12830 Watts Dr
- 12426 Sonoma Dr
- 12004 Swather Ct
- 12827 Watts Dr
- Bellamy Plan at Farmstead at Carroll Creek
- Stamford Plan at Farmstead at Carroll Creek
- Freeport Plan at Farmstead at Carroll Creek
- Harmony Plan at Farmstead at Carroll Creek
- Henley Plan at Farmstead at Carroll Creek
- Chatham Plan at Farmstead at Carroll Creek
- 12819 Watts Dr
- 12811 Watts Dr
- 12799 Watts Dr
- 12054 Swather Ct
- 12041 Swather Ct
