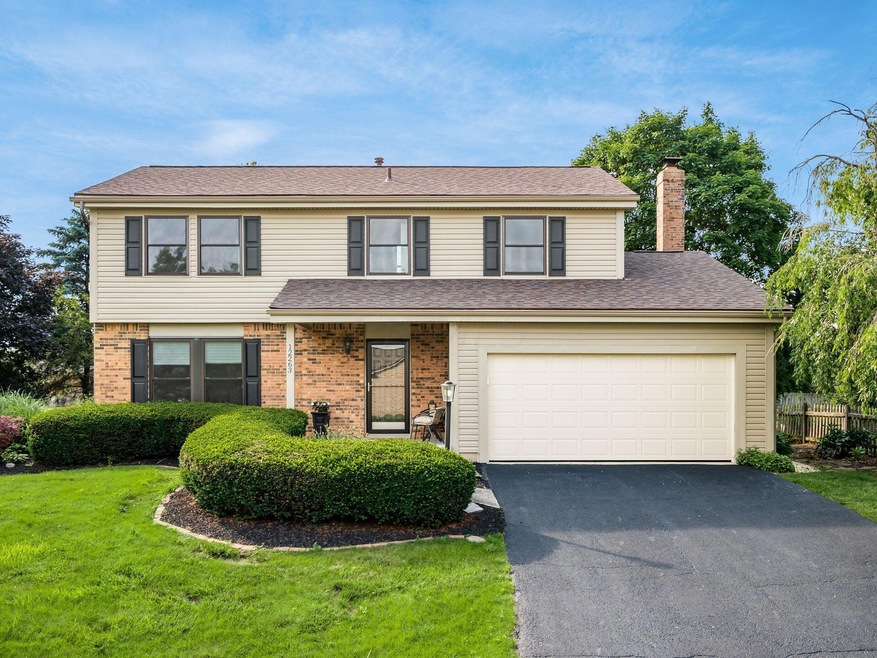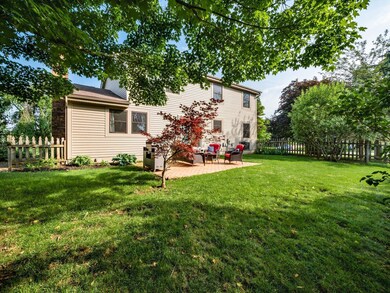
12263 Butterfield Dr Pickerington, OH 43147
Violet NeighborhoodEstimated Value: $382,000 - $420,000
Highlights
- Community Pool
- Fenced Yard
- Patio
- Pickerington Lakeview Junior High School Rated A-
- 2 Car Attached Garage
- Shed
About This Home
As of July 2022Its an opportunity you seldom see! Woodsfield Subdivision in Pickerington- a spacious MI built 4 Bedroom, 2.5 bath with updates including BRAND NEW SS appliances, BRAND NEW carpet, BRAND NEW sliding door to paver patio and recently painted. Cathedral ceiling master suite with dressing area and private bath/ Walk in closet. Finished lower level adds more living space. Holiday size dining room and sun-filled living room. Fenced yard with paver patio. See the possibilities of what a little decorating would do! Peaceful neighborhood where you can take your time to make this home your own.
Last Agent to Sell the Property
RE/MAX ONE License #2002019805 Listed on: 06/15/2022

Home Details
Home Type
- Single Family
Est. Annual Taxes
- $3,627
Year Built
- Built in 1987
Lot Details
- 0.39 Acre Lot
- Fenced Yard
Parking
- 2 Car Attached Garage
Home Design
- Brick Exterior Construction
- Block Foundation
- Vinyl Siding
Interior Spaces
- 1,867 Sq Ft Home
- 2-Story Property
- Wood Burning Fireplace
- Insulated Windows
- Family Room
Kitchen
- Electric Range
- Microwave
- Dishwasher
Flooring
- Carpet
- Laminate
Bedrooms and Bathrooms
- 4 Bedrooms
Laundry
- Laundry on lower level
- Electric Dryer Hookup
Basement
- Partial Basement
- Recreation or Family Area in Basement
- Crawl Space
Outdoor Features
- Patio
- Shed
- Storage Shed
Utilities
- Central Air
- Heating System Uses Gas
- Gas Water Heater
Community Details
- Community Pool
Listing and Financial Details
- Home warranty included in the sale of the property
- Assessor Parcel Number 03-60315-000
Ownership History
Purchase Details
Home Financials for this Owner
Home Financials are based on the most recent Mortgage that was taken out on this home.Purchase Details
Home Financials for this Owner
Home Financials are based on the most recent Mortgage that was taken out on this home.Purchase Details
Home Financials for this Owner
Home Financials are based on the most recent Mortgage that was taken out on this home.Purchase Details
Home Financials for this Owner
Home Financials are based on the most recent Mortgage that was taken out on this home.Purchase Details
Home Financials for this Owner
Home Financials are based on the most recent Mortgage that was taken out on this home.Purchase Details
Purchase Details
Similar Homes in Pickerington, OH
Home Values in the Area
Average Home Value in this Area
Purchase History
| Date | Buyer | Sale Price | Title Company |
|---|---|---|---|
| Reed Eric J | -- | Magnuson & Barone | |
| Heskett Jodi M | $170,000 | Stewart Title Agency Of Colu | |
| Little Robert | $170,000 | The Talon Group | |
| Wasner Ralph E | $164,900 | Title First Agency Inc | |
| Dunn Gregory M | $131,900 | -- | |
| -- | $96,200 | -- | |
| -- | $591,400 | -- |
Mortgage History
| Date | Status | Borrower | Loan Amount |
|---|---|---|---|
| Open | Reed Eric J | $160,000 | |
| Previous Owner | Heskett Jodi M | $154,000 | |
| Previous Owner | Heskett Jodi M | $150,000 | |
| Previous Owner | Little Robert | $156,695 | |
| Previous Owner | Little Robert | $169,600 | |
| Previous Owner | Wasner Ralph E | $131,900 | |
| Previous Owner | Dunn Gregory M | $105,500 |
Property History
| Date | Event | Price | Change | Sq Ft Price |
|---|---|---|---|---|
| 03/27/2025 03/27/25 | Off Market | $170,000 | -- | -- |
| 07/11/2022 07/11/22 | Sold | $360,000 | +5.9% | $193 / Sq Ft |
| 06/16/2022 06/16/22 | Pending | -- | -- | -- |
| 06/15/2022 06/15/22 | For Sale | $339,900 | +99.9% | $182 / Sq Ft |
| 09/07/2015 09/07/15 | Sold | $170,000 | -5.5% | $68 / Sq Ft |
| 08/08/2015 08/08/15 | Pending | -- | -- | -- |
| 07/22/2015 07/22/15 | For Sale | $179,900 | -- | $72 / Sq Ft |
Tax History Compared to Growth
Tax History
| Year | Tax Paid | Tax Assessment Tax Assessment Total Assessment is a certain percentage of the fair market value that is determined by local assessors to be the total taxable value of land and additions on the property. | Land | Improvement |
|---|---|---|---|---|
| 2024 | $11,375 | $95,990 | $17,380 | $78,610 |
| 2023 | $4,367 | $95,990 | $17,380 | $78,610 |
| 2022 | $4,169 | $91,350 | $17,380 | $73,970 |
| 2021 | $3,627 | $67,710 | $13,400 | $54,310 |
| 2020 | $3,667 | $67,710 | $13,400 | $54,310 |
| 2019 | $3,691 | $67,710 | $13,400 | $54,310 |
| 2018 | $3,268 | $54,730 | $13,400 | $41,330 |
| 2017 | $3,272 | $52,370 | $11,380 | $40,990 |
| 2016 | $3,254 | $52,370 | $11,380 | $40,990 |
| 2015 | $3,242 | $50,560 | $11,380 | $39,180 |
| 2014 | $3,200 | $50,560 | $11,380 | $39,180 |
| 2013 | $3,200 | $50,560 | $11,380 | $39,180 |
Agents Affiliated with this Home
-
Barbara Russell

Seller's Agent in 2022
Barbara Russell
RE/MAX
(614) 554-5956
25 in this area
120 Total Sales
-
Maggie Chudik

Buyer's Agent in 2022
Maggie Chudik
Coldwell Banker Realty
(614) 554-4702
3 in this area
295 Total Sales
-
Debbie Harr

Seller's Agent in 2015
Debbie Harr
Homes that Click Advantage LLC
(614) 778-0985
3 in this area
270 Total Sales
-
Cara Callander
C
Buyer's Agent in 2015
Cara Callander
RE/MAX
(614) 557-3871
6 Total Sales
Map
Source: Columbus and Central Ohio Regional MLS
MLS Number: 222021230
APN: 03-60315-000
- 9762 Woodsfield Cir S
- 12052 Peppermill Ln
- 12385 Woodsfield Cir E
- 10129 Granden St
- 12627 Oakmere Dr
- 12577 Bentley Dr
- 12656 Oakmere Dr
- 9747 Shalemar Dr
- 9302 Pimlico Place
- 12335 Thoroughbred Dr
- 0 Windmiller Dr
- 9923 Stratford St
- 12147 Mallard Pond Dr
- 1131 Overlook Ct Unit 1131
- 10102 Oxford Dr
- 308 Postage Cir Unit 308
- 862 Brookside Dr
- 12738 Saratoga Ln
- 9034 Hialeah Ct
- 966 Gray Dr
- 12263 Butterfield Dr
- 9822 Meadow Wood Dr
- 12271 Butterfield Dr
- 9800 Meadow Wood Dr
- 9811 Meadow Wood Dr
- 9836 Meadow Wood Dr
- 9819 Meadow Wood Dr
- 12275 Butterfield Dr
- 9805 Meadow Wood Dr
- 9845 Lynnfield Place
- 12272 Butterfield Dr
- 9778 Meadow Wood Dr
- 9825 Meadow Wood Dr
- 9857 Lynnfield Place
- 9839 Lynnfield Place
- 9797 Meadow Wood Dr
- 12281 Butterfield Dr
- 9829 Meadow Wood Dr
- 12226 Woodsfield Cir W
- 12278 Butterfield Dr






