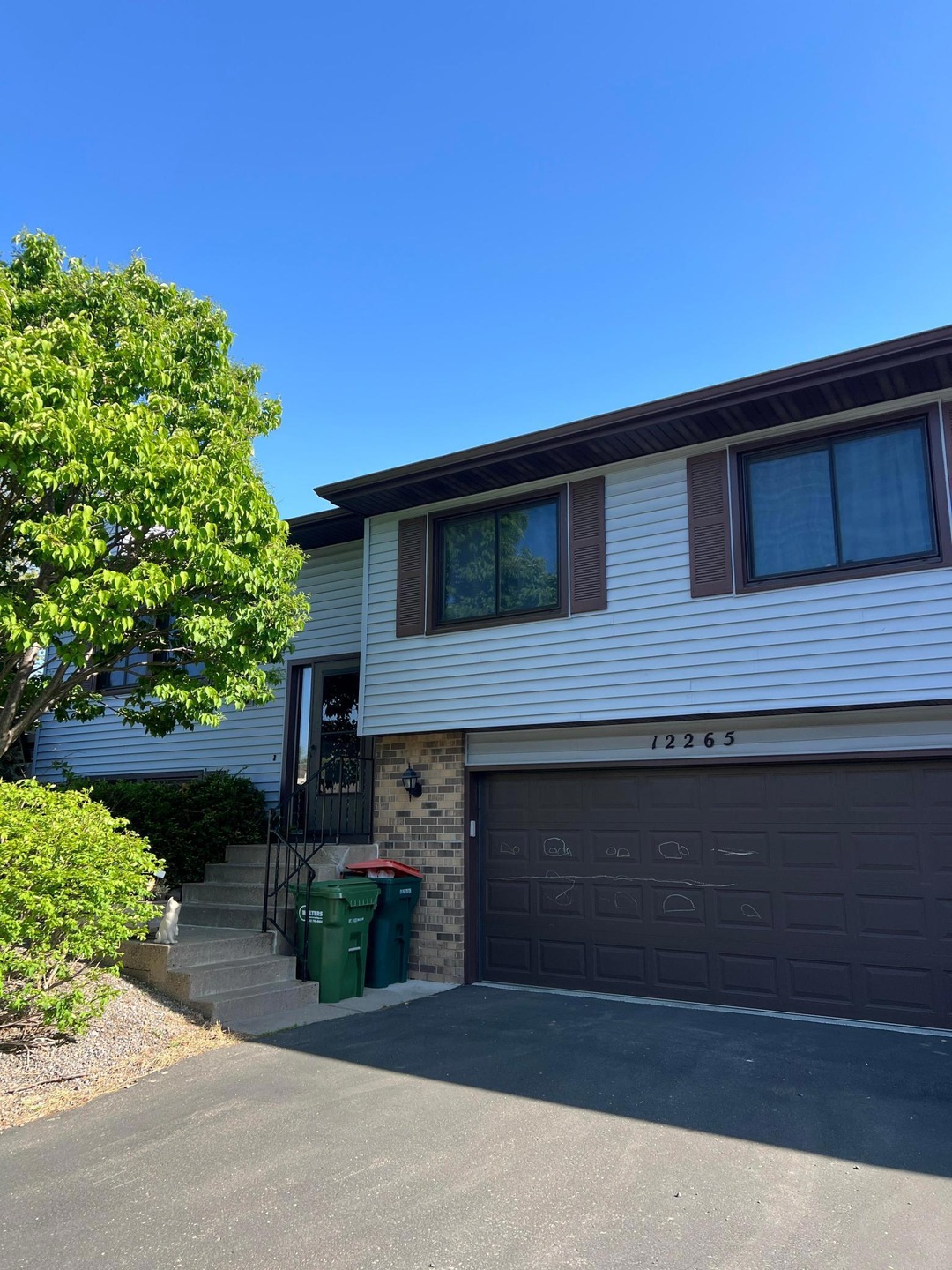
12265 Fillmore St NE Minneapolis, MN 55434
Estimated payment $1,171/month
2
Beds
1.5
Baths
1,888
Sq Ft
$102
Price per Sq Ft
Highlights
- No HOA
- 2 Car Attached Garage
- Humidifier
- Roosevelt Middle School Rated A-
- Forced Air Heating and Cooling System
- Dining Room
About This Home
Sold before Print
Townhouse Details
Home Type
- Townhome
Est. Annual Taxes
- $1,819
Year Built
- Built in 1980
Lot Details
- 3,920 Sq Ft Lot
- Lot Dimensions are 80x50
Parking
- 2 Car Attached Garage
- Common or Shared Parking
Home Design
- Bi-Level Home
Interior Spaces
- Wood Burning Fireplace
- Brick Fireplace
- Dining Room
Kitchen
- Range
- Microwave
- Dishwasher
Bedrooms and Bathrooms
- 2 Bedrooms
Laundry
- Dryer
- Washer
Finished Basement
- Partial Basement
- Natural lighting in basement
Utilities
- Forced Air Heating and Cooling System
- Humidifier
Community Details
- No Home Owners Association
- Cic 190 Pkwy Estates Subdivision
Listing and Financial Details
- Assessor Parcel Number 083123230035
Map
Create a Home Valuation Report for This Property
The Home Valuation Report is an in-depth analysis detailing your home's value as well as a comparison with similar homes in the area
Home Values in the Area
Average Home Value in this Area
Tax History
| Year | Tax Paid | Tax Assessment Tax Assessment Total Assessment is a certain percentage of the fair market value that is determined by local assessors to be the total taxable value of land and additions on the property. | Land | Improvement |
|---|---|---|---|---|
| 2025 | $1,947 | $217,300 | $70,000 | $147,300 |
| 2024 | $1,947 | $203,200 | $55,000 | $148,200 |
| 2023 | $1,691 | $198,800 | $51,400 | $147,400 |
| 2022 | $1,707 | $190,400 | $42,000 | $148,400 |
| 2021 | $1,706 | $172,300 | $33,000 | $139,300 |
| 2020 | $1,557 | $168,700 | $33,000 | $135,700 |
| 2019 | $1,410 | $151,100 | $28,800 | $122,300 |
| 2018 | $1,321 | $136,500 | $0 | $0 |
| 2017 | $1,069 | $126,900 | $0 | $0 |
| 2016 | $1,110 | $108,900 | $0 | $0 |
| 2015 | $1,000 | $108,900 | $21,900 | $87,000 |
| 2014 | -- | $81,900 | $7,800 | $74,100 |
Source: Public Records
Property History
| Date | Event | Price | Change | Sq Ft Price |
|---|---|---|---|---|
| 05/20/2025 05/20/25 | Pending | -- | -- | -- |
| 05/18/2025 05/18/25 | For Sale | $192,000 | -- | $102 / Sq Ft |
Source: NorthstarMLS
Purchase History
| Date | Type | Sale Price | Title Company |
|---|---|---|---|
| Warranty Deed | $190,000 | Legacy Title |
Source: Public Records
Mortgage History
| Date | Status | Loan Amount | Loan Type |
|---|---|---|---|
| Open | $180,500 | New Conventional |
Source: Public Records
Similar Homes in Minneapolis, MN
Source: NorthstarMLS
MLS Number: 6724430
APN: 08-31-23-23-0035
Nearby Homes
- 12265 Fillmore St NE
- 11670 Pierce Ct NE
- 11680 Pierce Ct NE
- 12343 Pierce St NE
- 12461 Tyler St NE
- 843 123rd Ln NE
- 1322 123rd Ave NE
- 1032 Oak Ridge Point NE
- 827 124th Ln NE
- 12132 Monroe St NE
- 12640 Taylor St NE
- 11741 Fillmore St NE
- 12630 Able Cir NE
- 524 122nd Ave NE
- 11863 Aberdeen St NE Unit 11863
- 11653 Able St NE
- 11908 Washington St NE
- 11772 Jefferson St NE
- XXX Pierce Ct NE
- 12024 7th St NE
