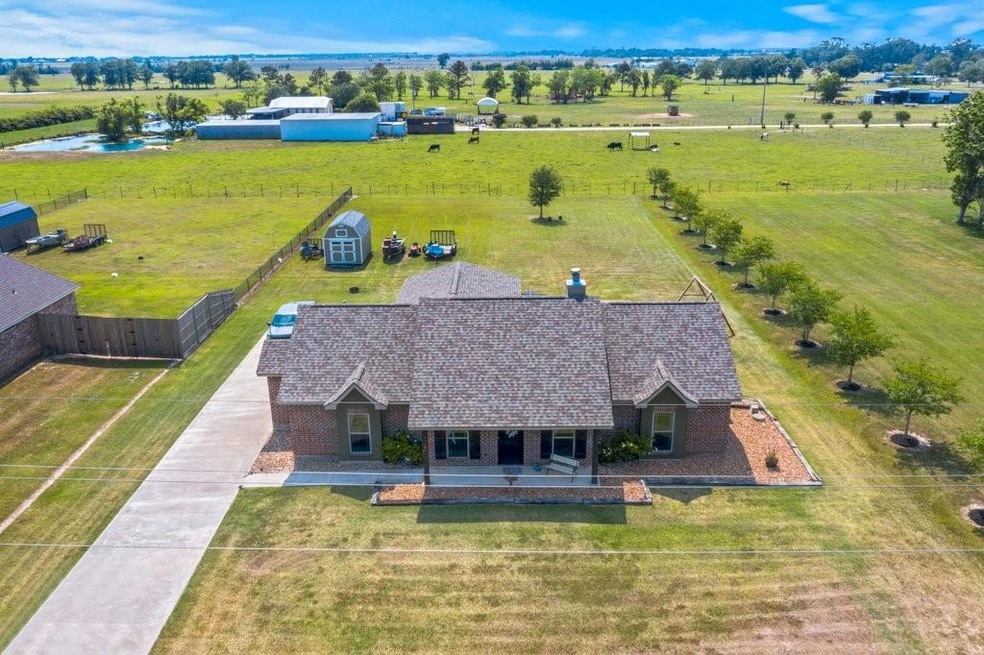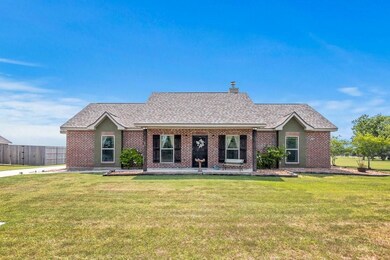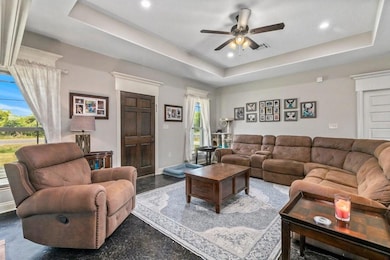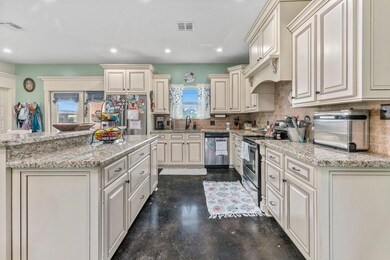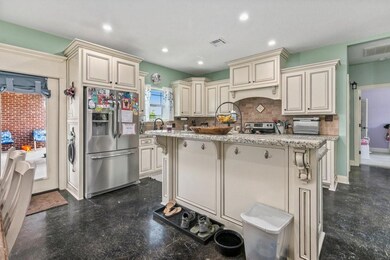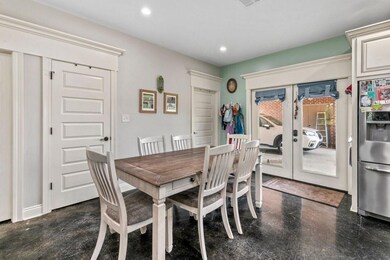
Estimated Value: $271,000 - $322,000
Highlights
- Open Floorplan
- Granite Countertops
- Walk-In Pantry
- Traditional Architecture
- No HOA
- Open to Family Room
About This Home
As of July 2022Built in 2016, this home features an open floorplan with kitchen, dining, living area. The living room features a trey ceiling, built in bookshelving and a wood-burning fireplace. New farmhouse sink (undermount) recently installed in kitchen. Convenient pull out spice racks on sides of stove, antiqued kitchen cabinetry. All new AC ductwork and vents with AC run to the 6x20 shop adjacent to the carport. All electric home located on acreage with views of wooded area across the street. Super close to I-10 access and Henry's in Lacassine! Stained concrete flooring, 2 bedrooms will have carpet flooring installed (waiting on Lowes schedule). Seller is willing to contribute up to $6,000 with an acceptable offer from buyer as a flooring allowance to update existing stained concrete.
Last Agent to Sell the Property
Century 21 Bono Realty License #912122870 Listed on: 05/20/2022

Last Buyer's Agent
Dalynn Johnson
RE/MAX ONE License #995705187

Home Details
Home Type
- Single Family
Est. Annual Taxes
- $2,623
Year Built
- Built in 2016
Lot Details
- 0.72 Acre Lot
- Lot Dimensions are 291 x 108
- Property fronts a highway
- East Facing Home
Home Design
- Traditional Architecture
- Brick Exterior Construction
- Slab Foundation
- Shingle Roof
- Asphalt Roof
Interior Spaces
- 1,809 Sq Ft Home
- 1-Story Property
- Open Floorplan
- Tray Ceiling
- Ceiling Fan
- Wood Burning Fireplace
- Washer and Electric Dryer Hookup
Kitchen
- Open to Family Room
- Walk-In Pantry
- Electric Oven
- Kitchen Island
- Granite Countertops
- Self-Closing Drawers
Bedrooms and Bathrooms
- 3 Main Level Bedrooms
- 2 Full Bathrooms
- Granite Bathroom Countertops
- Bathtub and Shower Combination in Primary Bathroom
Parking
- Carport
- Parking Available
Outdoor Features
- Patio
- Outdoor Storage
- Front Porch
Utilities
- Central Air
- Heating Available
- Electric Water Heater
- Private Sewer
Listing and Financial Details
- Exclusions: hanging porch swing in the carport is reserved, hanging hummingbird decor on front porch is reserved, the storage shed does not convey with the property
- Assessor Parcel Number 800478345
Community Details
Overview
- No Home Owners Association
- Built by Roussell
- A Sub Subdivision
Amenities
- Laundry Facilities
Ownership History
Purchase Details
Home Financials for this Owner
Home Financials are based on the most recent Mortgage that was taken out on this home.Purchase Details
Similar Homes in Iowa, LA
Home Values in the Area
Average Home Value in this Area
Purchase History
| Date | Buyer | Sale Price | Title Company |
|---|---|---|---|
| Courville Kelly James | $260,000 | New Title Company Name | |
| Bunch Aaron Wayne | $218,000 | Ironclad Title |
Mortgage History
| Date | Status | Borrower | Loan Amount |
|---|---|---|---|
| Open | Courville Kelly James | $255,290 | |
| Previous Owner | Bunch Aaron Wayne | $205,761 |
Property History
| Date | Event | Price | Change | Sq Ft Price |
|---|---|---|---|---|
| 07/08/2022 07/08/22 | Sold | -- | -- | -- |
| 06/03/2022 06/03/22 | Pending | -- | -- | -- |
| 05/20/2022 05/20/22 | For Sale | $259,000 | -- | $143 / Sq Ft |
Tax History Compared to Growth
Tax History
| Year | Tax Paid | Tax Assessment Tax Assessment Total Assessment is a certain percentage of the fair market value that is determined by local assessors to be the total taxable value of land and additions on the property. | Land | Improvement |
|---|---|---|---|---|
| 2024 | $2,623 | $28,300 | $700 | $27,600 |
| 2023 | $2,326 | $24,700 | $700 | $24,000 |
| 2022 | $1,619 | $24,700 | $700 | $24,000 |
| 2021 | $2,074 | $21,900 | $700 | $21,200 |
| 2020 | $2,073 | $21,900 | $700 | $21,200 |
| 2019 | $2,120 | $21,800 | $950 | $20,850 |
| 2018 | $2,149 | $21,800 | $950 | $20,850 |
| 2017 | $2,149 | $21,800 | $950 | $20,850 |
Agents Affiliated with this Home
-
Marilyn Boudreaux

Seller's Agent in 2022
Marilyn Boudreaux
Century 21 Bono Realty
(337) 499-9592
135 Total Sales
-
D
Buyer's Agent in 2022
Dalynn Johnson
RE/MAX
(337) 529-0021
Map
Source: Greater Southern MLS
MLS Number: SWL22004036
APN: 800478345
- 0 Louisiana 101
- 18923 Kayla St
- 19393 Clifton Rd
- 111 Dugas St
- 817 L-1
- 413 L-12
- 306 Romero St
- 13636 Vaussine Rd
- 0 L-1
- 0 Main (L-1) St
- 0 Ardoin Cove Rd Unit SWL25002656
- 19496 Raoul Rd
- 0 Clifton Rd
- 0 Louisiana Cotton Dr
- 0 Broussard Cemetery Rd Unit SWL24001319
- 6034 Ava Ln
- 10025 Louisiana 101
- 21169 Frontage Rd Rd S
- 20154 Pine Hill Cemetery Rd
- 0 Pine Hill Cem Rd Unit SWL25000606
- 12265 Highway 101
- 12251 Highway 101
- 12239 Highway 101
- 12225 Louisiana 101
- 19041 Bourque Rd
- 12161 Highway 101
- 12161 Highway 101
- 12271 Highway 101
- 12400 Highway 101
- 12400 Highway 101
- 12315 Highway 101
- 19047 Bourque Rd
- 12295 Highway 101
- 13040 Highway 101
- 12181 Highway 101
- 18621 Abell Rd
- 19037 Bourque Rd
- 13048 Highway 101
- 14092 Highway 101
- 14356 Highway 101
