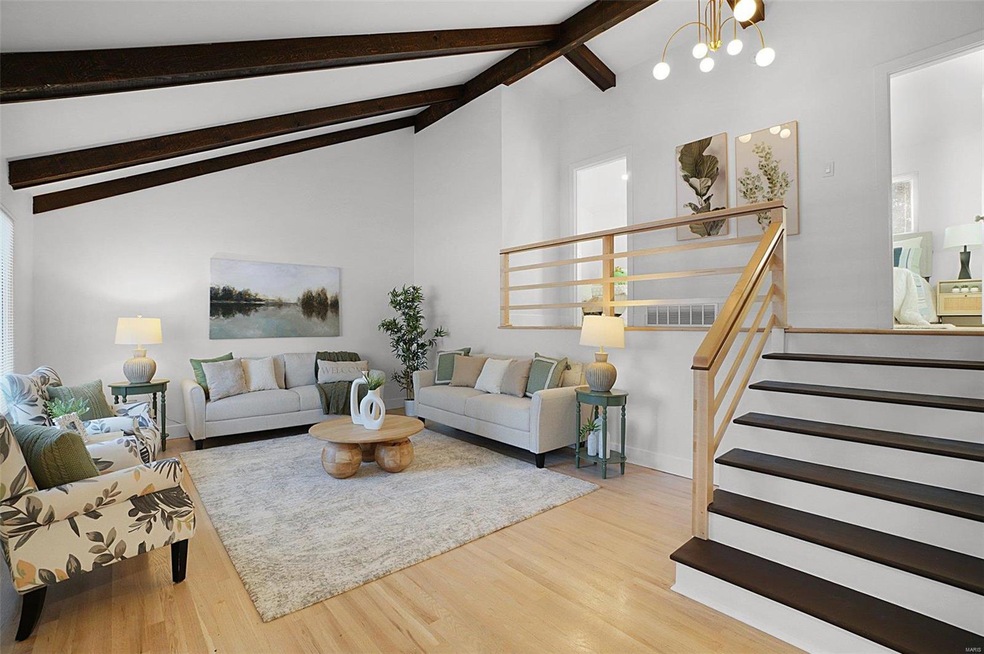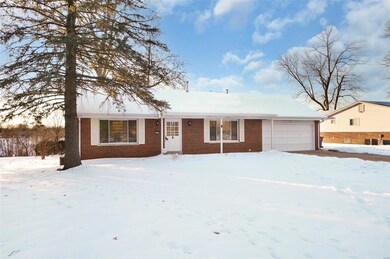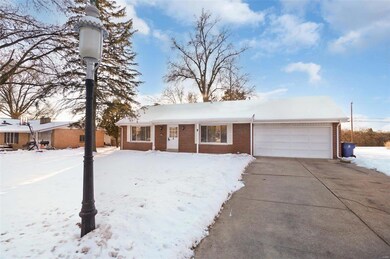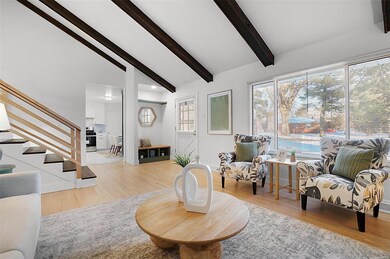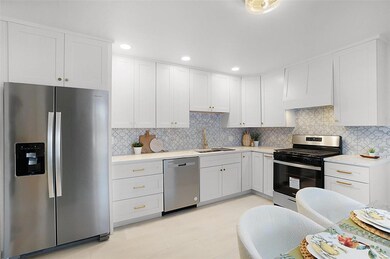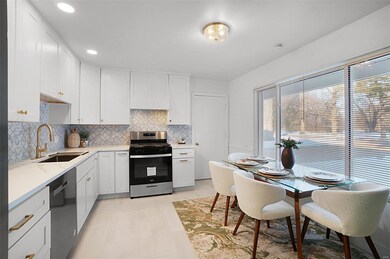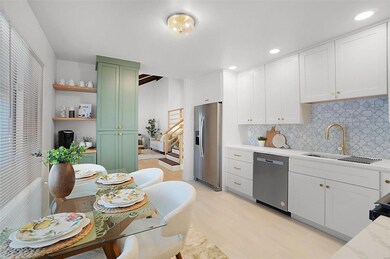
12265 Space Dr Florissant, MO 63033
Highlights
- Back to Public Ground
- Traditional Architecture
- Park or Greenbelt View
- Vaulted Ceiling
- Wood Flooring
- Bonus Room
About This Home
As of April 2025STUNNING is the only word for this home! Vaulted ceilings, hardwood floors & filled with natural light.. This home isn't just beautiful, check out the endless list of upgrades: New HVAC, new electrical panel, vinyl windows + more! This brick home was immaculately kept, even before renovations (prev. owner loved it for 49 yrs!) but it has been thoughtfully redesigned to make sure every member of your family falls in love! The main level features a bright & open living room and the eat-in kitchen w/ new appliances, quartz counters & soft close cabinets! 7 stairs lead to different levels of this home & 3 of the 4 bedrooms feature vaulted ceilings! The primary suite includes a luxurious full bath and WIC. Enjoy the privacy of the expansive back yard with no neighbors behind you! The best part...? There is a SECOND basement perfect for a play room, theatre room, or office! Plus don't miss the MASSIVE heated garage w/ storage! You HAVE to see this unique home!
Last Agent to Sell the Property
Keller Williams Realty St. Louis License #2021017776 Listed on: 01/16/2025

Last Buyer's Agent
Berkshire Hathaway HomeServices Select Properties License #2013018465

Home Details
Home Type
- Single Family
Est. Annual Taxes
- $2,742
Year Built
- Built in 1961
Lot Details
- 0.34 Acre Lot
- Lot Dimensions are 100x150
- Back to Public Ground
- Partially Fenced Property
- Level Lot
Parking
- 2 Car Attached Garage
- Workshop in Garage
- Garage Door Opener
- Driveway
Home Design
- Traditional Architecture
- Split Level Home
- Brick Exterior Construction
Interior Spaces
- Historic or Period Millwork
- Vaulted Ceiling
- Wood Burning Fireplace
- Insulated Windows
- Sliding Doors
- Living Room
- Bonus Room
- Park or Greenbelt Views
- Washer
Kitchen
- Microwave
- Dishwasher
- Disposal
Flooring
- Wood
- Luxury Vinyl Plank Tile
- Luxury Vinyl Tile
Bedrooms and Bathrooms
- 4 Bedrooms
- 2 Full Bathrooms
Basement
- Basement Fills Entire Space Under The House
- Fireplace in Basement
- Bedroom in Basement
- Finished Basement Bathroom
Schools
- Townsend Elem. Elementary School
- Central Middle School
- Hazelwood Central High School
Additional Features
- Shed
- Forced Air Heating System
Community Details
- Recreational Area
Listing and Financial Details
- Assessor Parcel Number 08F-44-0068
Ownership History
Purchase Details
Home Financials for this Owner
Home Financials are based on the most recent Mortgage that was taken out on this home.Purchase Details
Similar Homes in Florissant, MO
Home Values in the Area
Average Home Value in this Area
Purchase History
| Date | Type | Sale Price | Title Company |
|---|---|---|---|
| Warranty Deed | -- | Title Partners | |
| Interfamily Deed Transfer | -- | Accommodation |
Mortgage History
| Date | Status | Loan Amount | Loan Type |
|---|---|---|---|
| Open | $175,000 | New Conventional |
Property History
| Date | Event | Price | Change | Sq Ft Price |
|---|---|---|---|---|
| 04/29/2025 04/29/25 | Sold | -- | -- | -- |
| 04/04/2025 04/04/25 | Price Changed | $279,900 | -3.5% | $126 / Sq Ft |
| 01/16/2025 01/16/25 | For Sale | $290,000 | -- | $131 / Sq Ft |
| 10/29/2024 10/29/24 | Sold | -- | -- | -- |
Tax History Compared to Growth
Tax History
| Year | Tax Paid | Tax Assessment Tax Assessment Total Assessment is a certain percentage of the fair market value that is determined by local assessors to be the total taxable value of land and additions on the property. | Land | Improvement |
|---|---|---|---|---|
| 2023 | $2,742 | $30,090 | $3,930 | $26,160 |
| 2022 | $2,367 | $23,160 | $7,830 | $15,330 |
| 2021 | $2,241 | $23,160 | $7,830 | $15,330 |
| 2020 | $2,308 | $22,230 | $5,870 | $16,360 |
| 2019 | $2,271 | $22,230 | $5,870 | $16,360 |
| 2018 | $2,362 | $21,390 | $3,970 | $17,420 |
| 2017 | $2,359 | $21,390 | $3,970 | $17,420 |
| 2016 | $2,337 | $20,840 | $3,210 | $17,630 |
| 2015 | $2,284 | $20,840 | $3,210 | $17,630 |
| 2014 | $2,015 | $18,280 | $4,050 | $14,230 |
Agents Affiliated with this Home
-
Mandy Campise

Seller's Agent in 2025
Mandy Campise
Keller Williams Realty St. Louis
(314) 732-7922
4 in this area
94 Total Sales
-
Haylee Hercules

Buyer's Agent in 2025
Haylee Hercules
Berkshire Hathway Home Services
(636) 299-7652
2 in this area
200 Total Sales
Map
Source: MARIS MLS
MLS Number: MIS25000903
APN: 08F-44-0068
- 12292 Jerries Ln
- 12392 Jerries Ln
- 6250 Pennyrich Ct
- 12050 Mignon Dr
- 6363 Coventry Dr
- 5432 Trailbend Dr
- 5421 Trailbend Dr
- 12155 Kingshead Dr
- 6587 Dolphin Cir E Unit 110B
- 5239 Trailoaks Dr
- 5277 Trailview Dr
- 11951 Jerries Ln
- 12750 Needle Point Ct
- 6626 Cracklewood Ln
- 26 Ranchview Dr
- 6670 Chesapeake Dr Unit D
- 11720 Sheffield Dr
- 5012 Trailbend Dr
- 13030 Old Jamestown Rd
- 12435 Sea Lane Dr Unit 5
