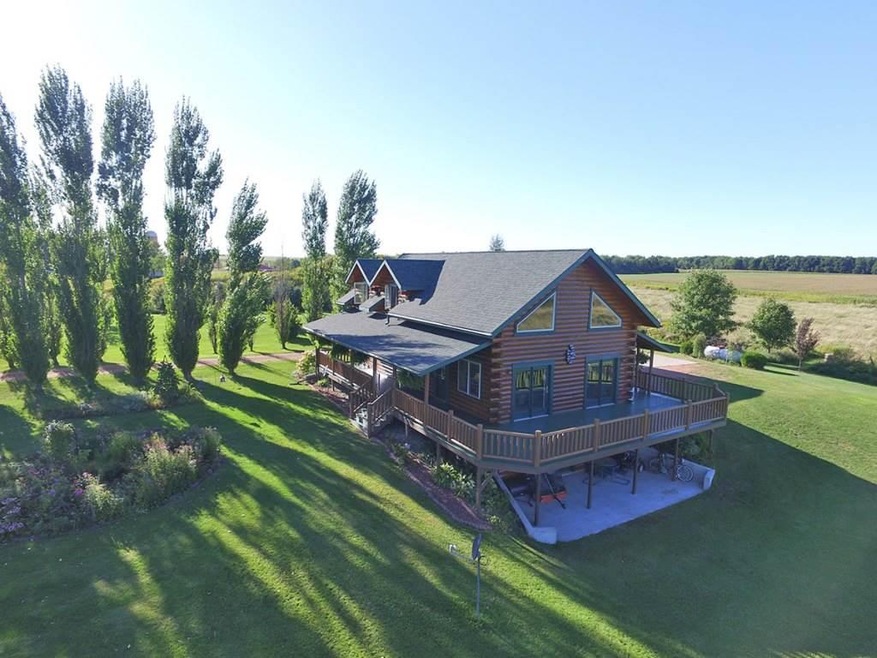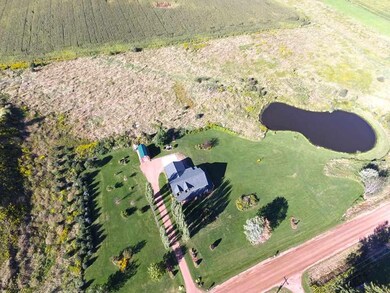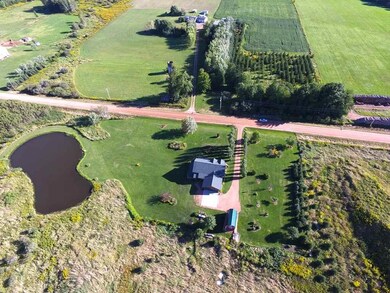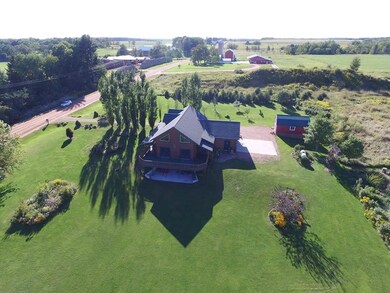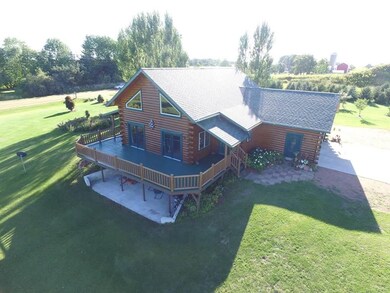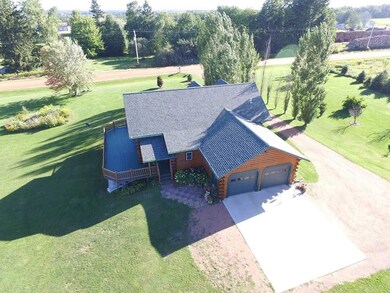
122654 Big Rapids Rd Stratford, WI 54484
Highlights
- 100 Feet of Waterfront
- Home fronts a pond
- Contemporary Architecture
- Stratford Elementary School Rated A-
- Deck
- Vaulted Ceiling
About This Home
As of March 2024One-of-a-kind country property on 10.26 acres! This D-Log Amish-built home features a tranquil setting w/ exceptional curb appeal, wrap-around deck, thoughtful landscaping w/ extensive perennial beds (daffodils, tulips, oneflowers, black-eyed susans, phlox, hostas, lilies, irses & more), plus a well-maintained lawn / home exterior w/ a 1/4 acre pond on the property (25' deep)! Inside offers a huge great room w/ soaring vaulted ceilings w/ pond views, knotty pine interior walls throughout, 6-panel wood doors, nice-sized dining area, spacious kitchen w/ great cabinet space, included Samsung French drawer refrigerator/freezer, Whirlpool elec. stove, large 12x4 ft pantry, main level bedroom & large full bath. Spacious upper loft area w/ open railing w/ another two bedrooms upstairs and another full bath.
Last Agent to Sell the Property
COLDWELL BANKER ACTION License #81433-94 Listed on: 09/03/2020

Home Details
Home Type
- Single Family
Est. Annual Taxes
- $4,917
Year Built
- Built in 2006
Lot Details
- 10.26 Acre Lot
- Lot Dimensions are 825x542
- Home fronts a pond
- 100 Feet of Waterfront
- Level Lot
Home Design
- Contemporary Architecture
- Poured Concrete
- Shingle Roof
- Log Siding
Interior Spaces
- 1,728 Sq Ft Home
- 1.5-Story Property
- Vaulted Ceiling
- Ceiling Fan
- Lower Floor Utility Room
- Laminate Flooring
- Fire and Smoke Detector
Kitchen
- Range
- Microwave
Bedrooms and Bathrooms
- 3 Bedrooms
- Main Floor Bedroom
- Bathroom on Main Level
- 2 Full Bathrooms
Laundry
- Laundry on lower level
- Dryer
- Washer
Unfinished Basement
- Walk-Out Basement
- Sump Pump
Parking
- 2 Car Attached Garage
- Insulated Garage
- Garage Door Opener
- Gravel Driveway
- Driveway Level
Outdoor Features
- Deck
- Storage Shed
- Porch
Utilities
- Forced Air Heating and Cooling System
- Radiant Heating System
- Liquid Propane Gas Water Heater
- High Speed Internet
Listing and Financial Details
- Assessor Parcel Number 014-2704-044-0987
Ownership History
Purchase Details
Home Financials for this Owner
Home Financials are based on the most recent Mortgage that was taken out on this home.Purchase Details
Home Financials for this Owner
Home Financials are based on the most recent Mortgage that was taken out on this home.Purchase Details
Home Financials for this Owner
Home Financials are based on the most recent Mortgage that was taken out on this home.Purchase Details
Purchase Details
Home Financials for this Owner
Home Financials are based on the most recent Mortgage that was taken out on this home.Similar Homes in Stratford, WI
Home Values in the Area
Average Home Value in this Area
Purchase History
| Date | Type | Sale Price | Title Company |
|---|---|---|---|
| Quit Claim Deed | -- | Gowey Abstract & Title | |
| Quit Claim Deed | -- | Gowey Abstract & Title | |
| Warranty Deed | $350,000 | Badger Title | |
| Warranty Deed | $289,900 | Badger Title | |
| Quit Claim Deed | -- | -- | |
| Warranty Deed | $186,000 | None Available |
Mortgage History
| Date | Status | Loan Amount | Loan Type |
|---|---|---|---|
| Previous Owner | $280,000 | New Conventional | |
| Previous Owner | $219,900 | New Conventional | |
| Previous Owner | $261,000 | New Conventional | |
| Previous Owner | $64,462 | New Conventional | |
| Previous Owner | $65,000 | Purchase Money Mortgage | |
| Previous Owner | $25,000 | Credit Line Revolving | |
| Previous Owner | $101,400 | Unknown | |
| Previous Owner | $80,000 | Construction |
Property History
| Date | Event | Price | Change | Sq Ft Price |
|---|---|---|---|---|
| 03/04/2024 03/04/24 | Sold | $350,000 | -12.5% | $131 / Sq Ft |
| 10/27/2023 10/27/23 | Price Changed | $399,900 | -2.4% | $150 / Sq Ft |
| 09/21/2023 09/21/23 | Price Changed | $409,900 | -10.9% | $154 / Sq Ft |
| 08/27/2023 08/27/23 | For Sale | $459,900 | +58.6% | $172 / Sq Ft |
| 11/13/2020 11/13/20 | Sold | $289,900 | 0.0% | $168 / Sq Ft |
| 09/03/2020 09/03/20 | For Sale | $289,900 | -- | $168 / Sq Ft |
Tax History Compared to Growth
Tax History
| Year | Tax Paid | Tax Assessment Tax Assessment Total Assessment is a certain percentage of the fair market value that is determined by local assessors to be the total taxable value of land and additions on the property. | Land | Improvement |
|---|---|---|---|---|
| 2024 | $4,917 | $393,600 | $29,600 | $364,000 |
| 2023 | $4,265 | $236,000 | $17,600 | $218,400 |
| 2022 | $4,145 | $236,000 | $17,600 | $218,400 |
| 2021 | $3,847 | $226,900 | $17,600 | $209,300 |
| 2020 | $3,325 | $207,100 | $17,600 | $189,500 |
| 2019 | $3,399 | $207,100 | $17,600 | $189,500 |
| 2018 | $3,479 | $207,100 | $17,600 | $189,500 |
| 2017 | $3,171 | $203,800 | $17,600 | $186,200 |
| 2016 | $3,057 | $203,800 | $17,600 | $186,200 |
| 2015 | $3,215 | $203,800 | $17,600 | $186,200 |
| 2014 | $3,481 | $203,800 | $17,600 | $186,200 |
Agents Affiliated with this Home
-
CONNIE MILLER

Seller's Agent in 2024
CONNIE MILLER
RE/MAX
(715) 384-3210
102 Total Sales
-
Austin Solomon

Seller's Agent in 2020
Austin Solomon
COLDWELL BANKER ACTION
(715) 212-4693
218 Total Sales
Map
Source: Central Wisconsin Multiple Listing Service
MLS Number: 22004976
APN: 014-2704-044-0987
- 3784 Beech St
- Lot 61 Edgewater Estates Unit Fairview Rd.
- Lot 66 Edgewater Estates
- Lot 65 Edgewater Estates Unit Tiffybird Ln.
- Lot 60 Edgewater Estates Unit Tiffybird Ln.
- Lot 64 Edgewater Estates Unit Tiffybird Ln.
- Lot 49 Edgewater Estates
- 4.10 Acres Edgewater Estates Unit Edgewater Dr.
- Lot 2 Edgewater Estates Unit Edgewater Dr.
- Lot 1 Edgewater Estates Unit Edgewater Dr.
- Lots 1&2 Legion St
- 9.72 Acres Baywood Shores Unit Baywood Dr.
- Lot 29 Baywood Shores
- 213215 Legacy St
- Lot 30 Baywood Shores Unit Baywood Dr.
- Lot 31 Baywood Shores Unit Baywood Dr.
- Lot 32 Baywood Shores Unit Baywood Dr.
- Lot 1 Baywood Shores
- Lot 2 Baywood Shores Unit McMandy Ln.
- Lot 33 Baywood Shores Unit Baywood Dr.
