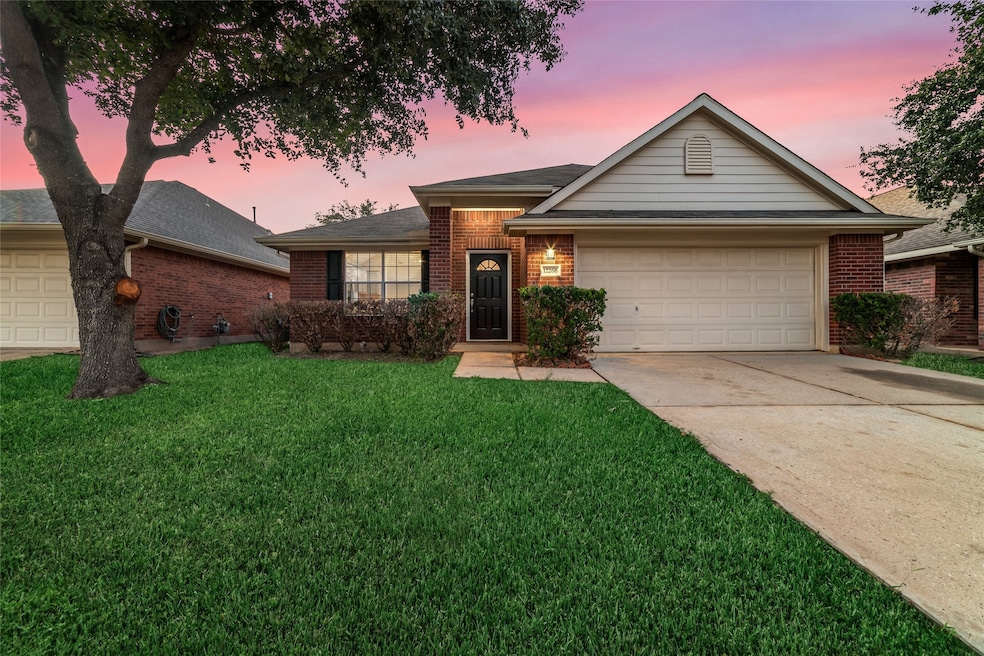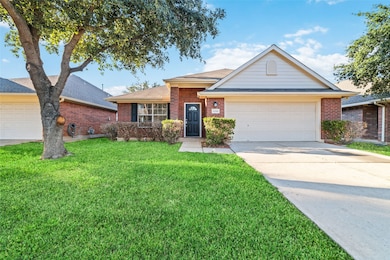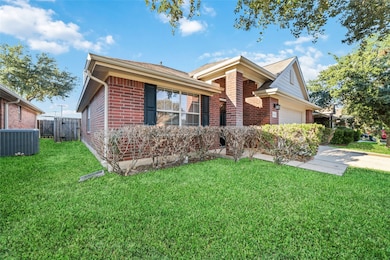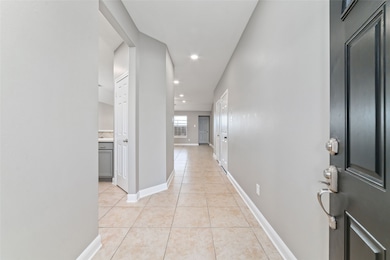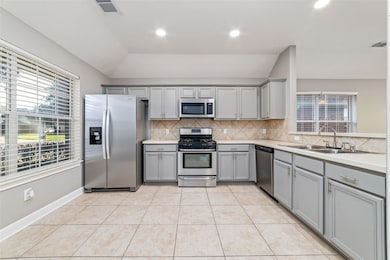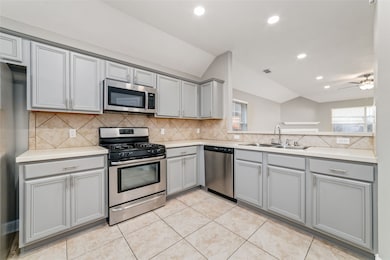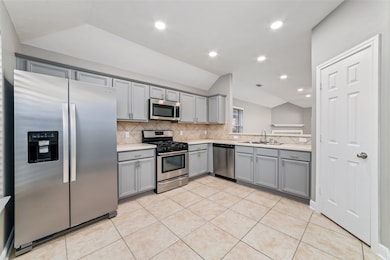12266 Noco Dr Tomball, TX 77375
Northpointe NeighborhoodHighlights
- Tennis Courts
- Hydromassage or Jetted Bathtub
- Solid Surface Countertops
- Klein Cain High School Rated A-
- High Ceiling
- Community Pool
About This Home
Welcome home! This single story home is on a quiet Cul-De-Sac street! NO CARPET to worry about with tile floor in the main areas and laminate wood look flooring in the bedrooms! Large backyard and a great size patio for grilling! The kitchen, dining area, and living areas all open up to one another to form one "Great Room"! Blinds on every window, and a new AC system will keep you cool in the summertime! Plus the fireplace and chimney have just been serviced to keep you warm this winter! You'll love being situated on this cul-de-sac street with easy access to both HWY249 and 99 The Grand Parkway. Your neighborhood features, a pool, tennis courts, and a park for ample recreation. Plus, grocery stores, restaurants, and entertainment like Main Event are all minutes from home! Come check this one out today! Available for immediate move in!
Home Details
Home Type
- Single Family
Year Built
- Built in 2004
Lot Details
- 5,464 Sq Ft Lot
- Cul-De-Sac
- Southeast Facing Home
- Back Yard Fenced
Parking
- 2 Car Attached Garage
Interior Spaces
- 1,532 Sq Ft Home
- 1-Story Property
- High Ceiling
- Gas Fireplace
- Window Treatments
- Family Room Off Kitchen
- Combination Dining and Living Room
- Utility Room
- Washer and Electric Dryer Hookup
Kitchen
- Breakfast Bar
- Gas Oven
- Gas Range
- Microwave
- Dishwasher
- Solid Surface Countertops
- Disposal
Flooring
- Laminate
- Tile
Bedrooms and Bathrooms
- 3 Bedrooms
- 2 Full Bathrooms
- Double Vanity
- Hydromassage or Jetted Bathtub
- Bathtub with Shower
- Separate Shower
Home Security
- Prewired Security
- Fire and Smoke Detector
Outdoor Features
- Tennis Courts
Schools
- Kohrville Elementary School
- Ulrich Intermediate School
- Klein Cain High School
Utilities
- Central Heating and Cooling System
- Heating System Uses Gas
- No Utilities
Listing and Financial Details
- Property Available on 11/24/25
- Long Term Lease
Community Details
Overview
- Pinecrest Forest Sec 12 Subdivision
Recreation
- Community Pool
Pet Policy
- Call for details about the types of pets allowed
- Pet Deposit Required
Map
Property History
| Date | Event | Price | List to Sale | Price per Sq Ft | Prior Sale |
|---|---|---|---|---|---|
| 11/18/2025 11/18/25 | For Rent | $2,100 | +44.8% | -- | |
| 08/18/2024 08/18/24 | Off Market | $1,450 | -- | -- | |
| 12/08/2023 12/08/23 | Rented | $2,100 | 0.0% | -- | |
| 11/03/2023 11/03/23 | For Rent | $2,100 | 0.0% | -- | |
| 10/31/2023 10/31/23 | Sold | -- | -- | -- | View Prior Sale |
| 09/29/2023 09/29/23 | Pending | -- | -- | -- | |
| 09/29/2023 09/29/23 | Price Changed | $255,900 | -1.5% | $167 / Sq Ft | |
| 09/02/2023 09/02/23 | For Sale | $259,900 | 0.0% | $170 / Sq Ft | |
| 07/22/2022 07/22/22 | Off Market | $1,750 | -- | -- | |
| 07/21/2022 07/21/22 | Rented | $1,750 | 0.0% | -- | |
| 07/08/2022 07/08/22 | Under Contract | -- | -- | -- | |
| 07/05/2022 07/05/22 | For Rent | $1,750 | +20.7% | -- | |
| 06/14/2019 06/14/19 | Rented | $1,450 | 0.0% | -- | |
| 06/07/2019 06/07/19 | For Rent | $1,450 | 0.0% | -- | |
| 06/07/2019 06/07/19 | Rented | $1,450 | -- | -- |
Source: Houston Association of REALTORS®
MLS Number: 53455490
APN: 1249820010011
- 12222 Tawakom Dr
- 19530 Stamford Dr
- 19335 Diversion Dr
- 12210 Three Lakes Blvd
- 12306 Taylors Crossing Dr
- 19626 Tularosa Ln
- 11526 Socorro Ln
- 19226 Crescent Pass Dr
- 11719 Short Trail Ln
- 19111 Hayden Wood Dr
- 11714 Curry Ridge Ln
- 19215 Diablo Canyon Ln
- 11918 Flattop Ln
- 19727 Village Ridge Dr
- 12211 Catskill Crest Dr
- 19635 Pitchstone Dr
- 19731 Village Ridge Dr
- 12034 N Brenton Knoll Dr
- 11723 Canyon Breeze Dr
- 19230 Canyon Bay Dr
- 12278 Noco Dr
- 19451 Nasworthy Dr
- 12207 Evening Glen Ct
- 19223 Twin Buttes Dr
- 19407 Scarlet Cove Dr
- 12122 Lucky Meadow Dr
- 12039 Lucky Meadow Dr
- 11611 Canyon Breeze Dr
- 11919 Piney Bend Dr
- 19718 Gable Woods Dr
- 19230 Canyon Bay Dr
- 11914 Rolling Stream Dr
- 11830 Rolling Stream Dr
- 19202 Poplar Trails Ln
- 11915 Sonora Springs Dr
- 19706 Shores Edge Dr
- 11843 Sunny Stream Dr
- 19818 Twisted Creek Dr
- 19826 Twisted Creek Dr
- 11939 Painted Canyon Dr
Ask me questions while you tour the home.
