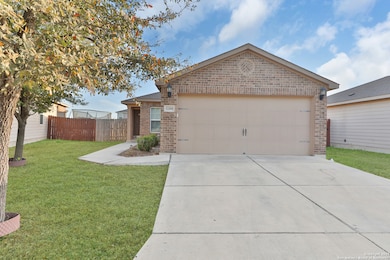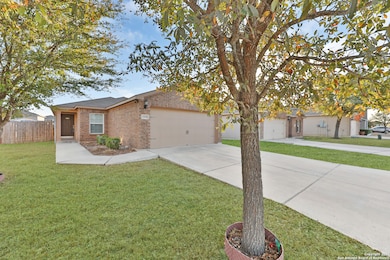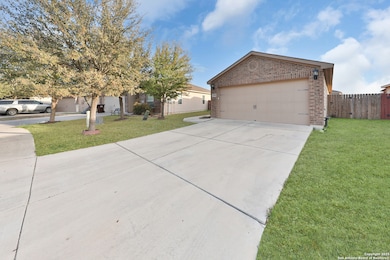12266 Stratsburg San Antonio, TX 78252
Southwest San Antonio NeighborhoodHighlights
- Attic
- Walk-In Closet
- Ceramic Tile Flooring
- Medina Valley Middle School Rated A-
- Laundry Room
- Central Heating and Cooling System
About This Home
Welcome to your new rental located in Luckey Ranch subdivision with easy access to HWY 90/1604 and Lackland AFB. This spacious 3 bedroom, 2 bath house features a 2 car garage and an open concept layout perfect for entertaining guests. Enjoy the convenience of having all appliances including refrigerator, washer, dryer and water softener system making the home move in ready. But that's not all - the HOA amenities consist of a splash pad, basketball court and park within the community. Schedule your private showing today!
Home Details
Home Type
- Single Family
Est. Annual Taxes
- $4,398
Year Built
- Built in 2015
Lot Details
- 5,837 Sq Ft Lot
Parking
- 2 Car Garage
Home Design
- Slab Foundation
- Composition Roof
- Masonry
Interior Spaces
- 1,178 Sq Ft Home
- 1-Story Property
- Window Treatments
- Combination Dining and Living Room
- Fire and Smoke Detector
- Attic
Kitchen
- Stove
- Microwave
- Dishwasher
Flooring
- Carpet
- Ceramic Tile
Bedrooms and Bathrooms
- 3 Bedrooms
- Walk-In Closet
- 2 Full Bathrooms
Laundry
- Laundry Room
- Dryer
- Washer
Schools
- Medina Val Middle School
- Medina Val High School
Utilities
- Central Heating and Cooling System
- Electric Water Heater
- Water Softener is Owned
- Cable TV Available
Community Details
- Built by LGI
- Luckey Ranch Subdivision
Listing and Financial Details
- Assessor Parcel Number 043191480030
Map
Source: San Antonio Board of REALTORS®
MLS Number: 1886532
APN: 04319-148-0030
- 12255 Siragusa
- 12206 Claiborne
- 7516 Bowdre
- 12106 Pawnee
- 12507 Switchgrass
- 12083 Luckey Villa
- 12096 Luckey Villa
- 12055 Luckey Villa
- 12059 Luckey Villa
- 12047 Luckey Villa
- 12171 Parish Divide
- 12056 Luckey Villa
- 12149 Parish Divide
- 12015 Luckey Villa
- 7219 Aaron Jordan Dr
- 12024 Luckey Villa
- 11950 Luckey Villa
- 11991 Luckey Villa
- 11983 Luckey Villa
- 12355 Kirshner Way
- 12247 Siragusa
- 12332 Claiborne
- 12207 Siragusa
- 7326 Turnbow
- 12055 Luckey Villa
- 7010 Turnbow
- 7223 Aaron Jordan Dr
- 7239 Lazy Canyon
- 7254 Lazy Canyon
- 6739 Sabinal
- 6742 Sabinal
- 6814 Treselle Ln
- 6812 Rosenthal Pass
- 7249 Jebson Pass
- 11991 Luckey Villa
- 11983 Luckey Villa
- 11975 Luckey Villa
- 7219 Calypso Canyon
- 11913 Lake Park
- 11967 Luckey Villa







