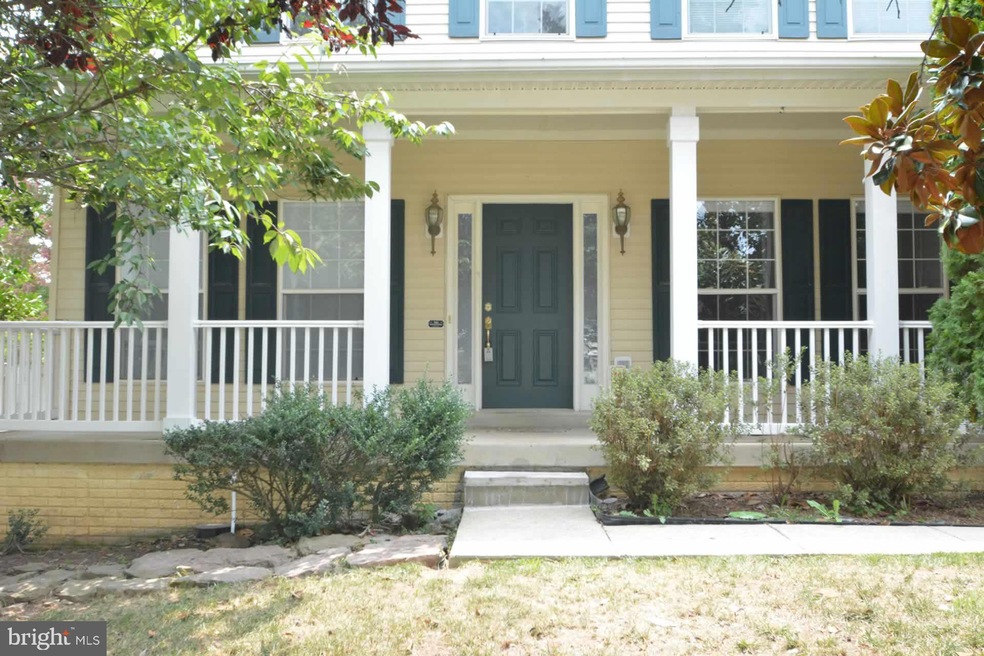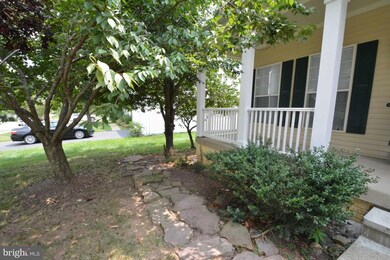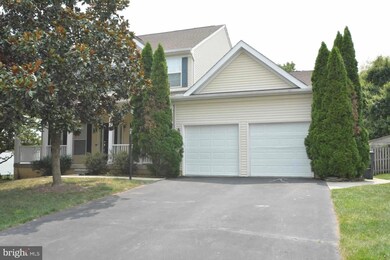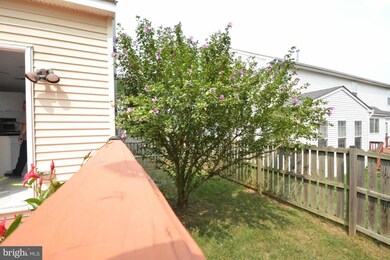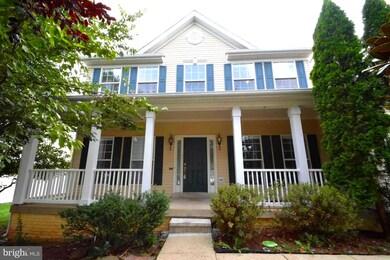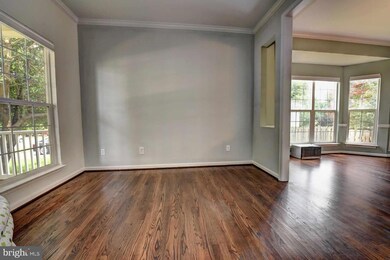
12269 Sherborne St Bristow, VA 20136
Linton Hall NeighborhoodHighlights
- Colonial Architecture
- 1 Fireplace
- Combination Kitchen and Living
- Gainesville Middle School Rated A-
- Ceiling height of 9 feet or more
- Community Pool
About This Home
As of September 2023Finally, all the upgrades are done, and we are ready to go.
If you are looking for a turn key home in beautiful Bristow, then look no further. Nearly 5000 sq feet of an awesome home. Breakfast Area, Carpet, Dining Area, Family Room Off Kitchen, Floor Plan - Open, Formal/Separate Dining Room, Kitchen - Island, Primary Bath(s), Wood Floors; Fireplace(s): 1, Gas/Propane, Mantel(s); Built-In Microwave, , Cook-top - Down Draft, Dishwasher, Disposal, Dryer, Oven - Wall Oven - Self Cleaning, Refrigerator, dish washer; Accessibility Features: Other; Main Floor Laundry. Updates and renovations finished on the 3rd of August, 2023..
New hardwood flooring 2020, new paint, newer appliances, remodeled and totally renovated kitchen, Totally remodeled master bath, remodeled hallway bathroom, carpet done in January 2021, basement totally done in July 2023,
New roof done in 2017.
THE MICROWAVE AND OVEN COMBO WILL BE REPLACED IN A WEEK OR SO WITH A NEW ONE.
Close to freeways, shopping, and hospital. Great public schools. This is the home you have been looking for.
Home Details
Home Type
- Single Family
Est. Annual Taxes
- $7,500
Year Built
- Built in 1999
Lot Details
- 0.26 Acre Lot
- Property is in excellent condition
- Property is zoned R4
HOA Fees
- $74 Monthly HOA Fees
Parking
- 2 Car Attached Garage
- Front Facing Garage
- Side Facing Garage
- Garage Door Opener
- Driveway
- On-Street Parking
Home Design
- Colonial Architecture
- Block Foundation
- Vinyl Siding
- Concrete Perimeter Foundation
Interior Spaces
- Property has 3 Levels
- Bar
- Ceiling height of 9 feet or more
- Ceiling Fan
- 1 Fireplace
- Combination Kitchen and Living
- Dining Area
- Carpet
Kitchen
- Built-In Self-Cleaning Oven
- Electric Oven or Range
- Built-In Range
- Down Draft Cooktop
- Built-In Microwave
- Stainless Steel Appliances
Bedrooms and Bathrooms
Laundry
- Laundry on main level
- Washer
Finished Basement
- Connecting Stairway
- Interior and Exterior Basement Entry
Accessible Home Design
- Doors with lever handles
Utilities
- Central Heating and Cooling System
- Heat Pump System
- Natural Gas Water Heater
- Municipal Trash
- Public Septic
Listing and Financial Details
- Tax Lot 29
- Assessor Parcel Number 7596-12-2765
Community Details
Overview
- Association fees include common area maintenance, management, reserve funds, pool(s)
- Sheffield Manor HOA
- Sheffield Manor Subdivision
Amenities
- Common Area
- Community Center
- Party Room
Recreation
- Tennis Courts
- Community Playground
- Community Pool
Ownership History
Purchase Details
Home Financials for this Owner
Home Financials are based on the most recent Mortgage that was taken out on this home.Purchase Details
Home Financials for this Owner
Home Financials are based on the most recent Mortgage that was taken out on this home.Purchase Details
Home Financials for this Owner
Home Financials are based on the most recent Mortgage that was taken out on this home.Purchase Details
Home Financials for this Owner
Home Financials are based on the most recent Mortgage that was taken out on this home.Purchase Details
Home Financials for this Owner
Home Financials are based on the most recent Mortgage that was taken out on this home.Purchase Details
Home Financials for this Owner
Home Financials are based on the most recent Mortgage that was taken out on this home.Similar Homes in the area
Home Values in the Area
Average Home Value in this Area
Purchase History
| Date | Type | Sale Price | Title Company |
|---|---|---|---|
| Warranty Deed | $810,000 | None Listed On Document | |
| Deed | $585,000 | Cardinal Title Group | |
| Warranty Deed | $439,000 | The Settlement Company | |
| Deed | $490,000 | Walker Title Llc | |
| Warranty Deed | $485,000 | -- | |
| Deed | $255,541 | -- |
Mortgage History
| Date | Status | Loan Amount | Loan Type |
|---|---|---|---|
| Open | $607,500 | New Conventional | |
| Previous Owner | $526,500 | New Conventional | |
| Previous Owner | $47,700 | Credit Line Revolving | |
| Previous Owner | $417,000 | New Conventional | |
| Previous Owner | $310,000 | New Conventional | |
| Previous Owner | $494,900 | Purchase Money Mortgage | |
| Previous Owner | $48,500 | Unknown | |
| Previous Owner | $388,000 | New Conventional | |
| Previous Owner | $359,000 | Adjustable Rate Mortgage/ARM | |
| Previous Owner | $203,600 | No Value Available |
Property History
| Date | Event | Price | Change | Sq Ft Price |
|---|---|---|---|---|
| 09/01/2023 09/01/23 | Sold | $810,000 | -2.3% | $182 / Sq Ft |
| 08/09/2023 08/09/23 | Pending | -- | -- | -- |
| 08/02/2023 08/02/23 | For Sale | $829,000 | +2.3% | $186 / Sq Ft |
| 07/15/2023 07/15/23 | Off Market | $810,000 | -- | -- |
| 03/19/2021 03/19/21 | Sold | $585,000 | +7.3% | $161 / Sq Ft |
| 02/25/2021 02/25/21 | Pending | -- | -- | -- |
| 02/23/2021 02/23/21 | For Sale | $545,000 | 0.0% | $150 / Sq Ft |
| 02/03/2015 02/03/15 | Rented | $2 | -99.9% | -- |
| 02/03/2015 02/03/15 | Under Contract | -- | -- | -- |
| 12/09/2014 12/09/14 | For Rent | $2,395 | -4.2% | -- |
| 02/28/2014 02/28/14 | Rented | $2,500 | 0.0% | -- |
| 02/01/2014 02/01/14 | Under Contract | -- | -- | -- |
| 01/22/2014 01/22/14 | For Rent | $2,500 | -- | -- |
Tax History Compared to Growth
Tax History
| Year | Tax Paid | Tax Assessment Tax Assessment Total Assessment is a certain percentage of the fair market value that is determined by local assessors to be the total taxable value of land and additions on the property. | Land | Improvement |
|---|---|---|---|---|
| 2024 | $7,094 | $713,300 | $210,400 | $502,900 |
| 2023 | $6,944 | $667,400 | $170,700 | $496,700 |
| 2022 | $6,979 | $619,900 | $170,700 | $449,200 |
| 2021 | $6,442 | $528,800 | $124,000 | $404,800 |
| 2020 | $7,730 | $498,700 | $124,000 | $374,700 |
| 2019 | $7,211 | $465,200 | $124,000 | $341,200 |
| 2018 | $5,488 | $454,500 | $124,000 | $330,500 |
| 2017 | $5,431 | $441,000 | $124,000 | $317,000 |
| 2016 | $5,404 | $443,100 | $124,000 | $319,100 |
| 2015 | $5,291 | $440,900 | $123,600 | $317,300 |
| 2014 | $5,291 | $424,400 | $119,200 | $305,200 |
Agents Affiliated with this Home
-

Seller's Agent in 2023
Moe Mohammad
Samson Properties
(703) 870-6622
2 in this area
28 Total Sales
-
A
Buyer's Agent in 2023
Ali Cheema
Fairfax Realty 50/66 LLC
(703) 624-6515
1 in this area
28 Total Sales
-

Seller's Agent in 2021
Bryan Felder
Real Broker, LLC
(703) 472-6550
13 in this area
255 Total Sales
-

Seller Co-Listing Agent in 2021
Alfred Pham
EXP Realty, LLC
(703) 409-8648
4 in this area
50 Total Sales
-

Seller's Agent in 2015
Kathleen Modolo
Century 21 New Millennium
(703) 944-6437
52 Total Sales
-

Buyer's Agent in 2015
Becky Green
Samson Properties
(703) 517-8879
2 in this area
54 Total Sales
Map
Source: Bright MLS
MLS Number: VAPW2054614
APN: 7596-12-2765
- 8899 Tenbury Ct
- 8778 Grantham Ct
- 12253 Tulane Falls Dr
- 8637 Huddersfield Way
- 8733 Farnham Way
- 8715 Chorley Way
- 9078 Brewer Creek Place
- 9016 Brewer Creek Place
- 12205 Desoto Falls Ct
- 12013 Kemps Landing Cir
- 12311 Jarrow Ln
- 12327 Jarrow Ln
- 8620 Diver Ct
- 12649 Victory Lakes Loop
- 11817 Medway Church Loop
- 8650 Trenton Chapel Way
- 7953 Sequoia Park Way
- 11933 Jade Lake Ln
- 8954 Hanson Grove Ct
- 7948 Sequoia Park Way
