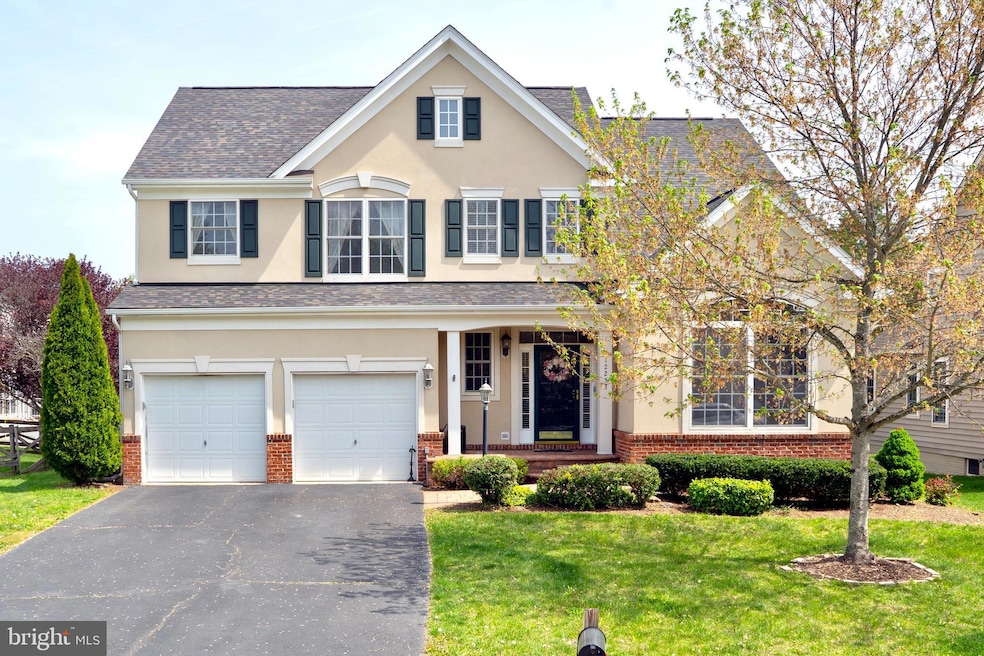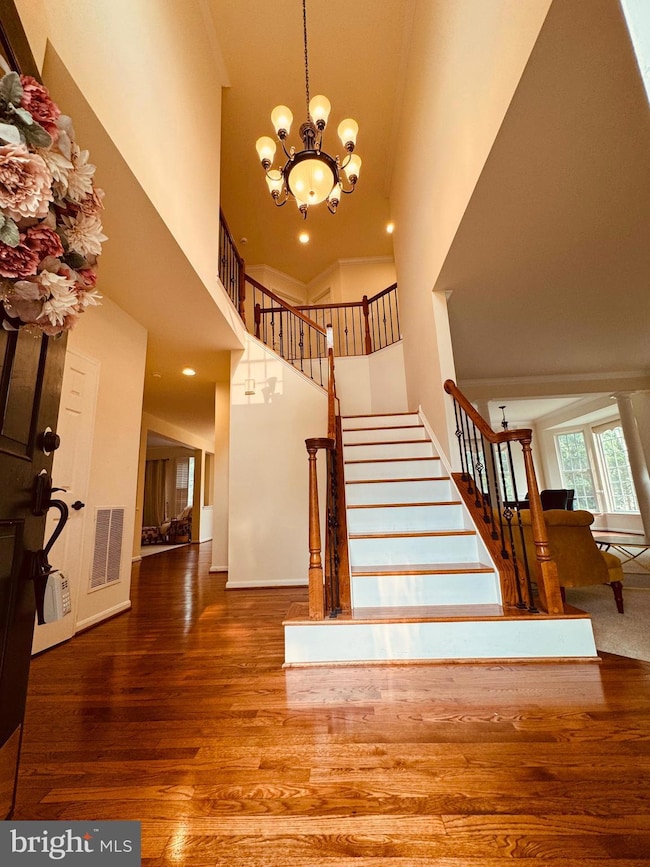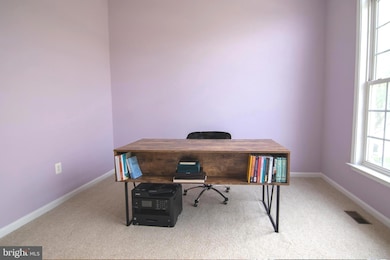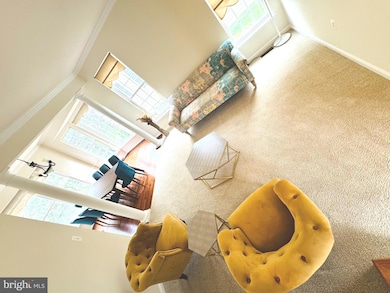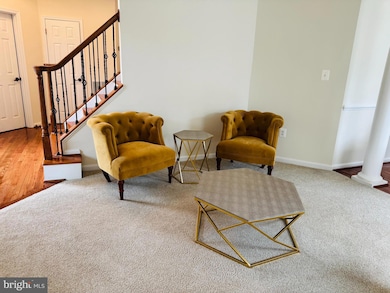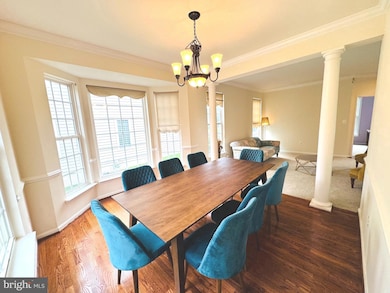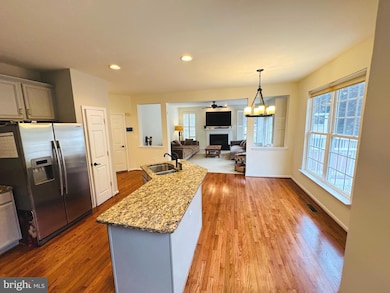
12253 Tulane Falls Dr Bristow, VA 20136
Linton Hall NeighborhoodEstimated payment $5,441/month
Highlights
- Open Floorplan
- Colonial Architecture
- Clubhouse
- Victory Elementary School Rated A-
- Community Lake
- Wood Flooring
About This Home
Motivated Sellers-Huge Price Reduction!
Don't miss this opportunity!
This beautiful 6-bedroom home is back on the market with newly refinished hardwood floors and freshly painted throughout.
The home has a new roof (2024), new HVAC (2024), and new water heater (2024) that will have you worry-free for years. Its spacious layout includes an open first-floor, 6 bedrooms, 3.5 baths, and a bright office space with a vaulted ceiling. Two of the bedrooms and a full bath are located in the finished walkout basement. Its new kitchenette is perfect for entertaining or to be used as an in-law suite. The house has a 2-car garage and a multilevel deck sitting above a large fenced backyard.
This gorgeous property is located in a sought-after neighborhood that offers a clubhouse, gym, swimming pool, playground, 3 fishing ponds, winding walking paths, dog park, and volleyball, basketball, and tennis courts.
This house is move-in ready. Don’t miss your second chance!
Note: Above grade finished sqf=2626, Below grade finished sqf=1288
Additional area=2 car garage-400, Porproch-open 48, Deck-196, PAT patio 148.
Home Details
Home Type
- Single Family
Est. Annual Taxes
- $6,754
Year Built
- Built in 2005
Lot Details
- 10,049 Sq Ft Lot
- Wood Fence
- Back and Front Yard
- Property is in excellent condition
- Property is zoned R4
HOA Fees
- $120 Monthly HOA Fees
Parking
- 2 Car Attached Garage
- Front Facing Garage
- Garage Door Opener
- Driveway
- Off-Street Parking
Home Design
- Colonial Architecture
- Brick Foundation
- Stone Siding
- Stucco
Interior Spaces
- Property has 3 Levels
- Open Floorplan
- Crown Molding
- Ceiling height of 9 feet or more
- Ceiling Fan
- Skylights
- Recessed Lighting
- Fireplace With Glass Doors
- Fireplace Mantel
- Window Treatments
- Entrance Foyer
- Family Room Off Kitchen
- Living Room
- Formal Dining Room
- Den
Kitchen
- Breakfast Area or Nook
- Eat-In Kitchen
- Double Oven
- Cooktop
- Built-In Microwave
- Dishwasher
- Stainless Steel Appliances
- Kitchen Island
- Disposal
Flooring
- Wood
- Carpet
- Ceramic Tile
Bedrooms and Bathrooms
- En-Suite Bathroom
- Walk-In Closet
Laundry
- Laundry on upper level
- Dryer
- Washer
Basement
- Walk-Up Access
- Connecting Stairway
Home Security
- Exterior Cameras
- Fire and Smoke Detector
Utilities
- Central Heating and Cooling System
- Natural Gas Water Heater
Additional Features
- More Than Two Accessible Exits
- Exterior Lighting
Listing and Financial Details
- Tax Lot 33
- Assessor Parcel Number 7596-11-5672
Community Details
Overview
- Victory Lakes Subdivision
- Community Lake
Amenities
- Clubhouse
Recreation
- Tennis Courts
- Community Basketball Court
- Volleyball Courts
- Community Playground
- Community Pool
Map
Home Values in the Area
Average Home Value in this Area
Tax History
| Year | Tax Paid | Tax Assessment Tax Assessment Total Assessment is a certain percentage of the fair market value that is determined by local assessors to be the total taxable value of land and additions on the property. | Land | Improvement |
|---|---|---|---|---|
| 2024 | $6,631 | $666,800 | $186,000 | $480,800 |
| 2023 | $6,329 | $608,300 | $172,700 | $435,600 |
| 2022 | $6,466 | $573,500 | $167,600 | $405,900 |
| 2021 | $6,350 | $521,100 | $152,300 | $368,800 |
| 2020 | $7,159 | $461,900 | $152,300 | $309,600 |
| 2019 | $6,750 | $435,500 | $146,900 | $288,600 |
| 2018 | $5,230 | $433,100 | $146,900 | $286,200 |
| 2017 | $5,355 | $434,700 | $146,900 | $287,800 |
| 2016 | $5,439 | $446,000 | $146,900 | $299,100 |
| 2015 | $5,165 | $439,100 | $144,400 | $294,700 |
| 2014 | $5,165 | $414,100 | $139,800 | $274,300 |
Property History
| Date | Event | Price | Change | Sq Ft Price |
|---|---|---|---|---|
| 07/16/2025 07/16/25 | For Sale | $849,000 | -1.2% | $234 / Sq Ft |
| 06/18/2025 06/18/25 | Price Changed | $859,000 | -2.3% | $219 / Sq Ft |
| 06/04/2025 06/04/25 | Price Changed | $879,000 | 0.0% | $225 / Sq Ft |
| 06/04/2025 06/04/25 | For Sale | $879,000 | -1.8% | $225 / Sq Ft |
| 06/01/2025 06/01/25 | Off Market | $895,000 | -- | -- |
| 04/24/2025 04/24/25 | For Sale | $895,000 | +67.3% | $229 / Sq Ft |
| 07/09/2020 07/09/20 | Sold | $535,000 | +1.1% | $152 / Sq Ft |
| 06/01/2020 06/01/20 | Pending | -- | -- | -- |
| 05/28/2020 05/28/20 | For Sale | $529,000 | -- | $150 / Sq Ft |
Purchase History
| Date | Type | Sale Price | Title Company |
|---|---|---|---|
| Warranty Deed | $535,000 | Mbh Settlement Group L C | |
| Special Warranty Deed | $567,265 | -- |
Mortgage History
| Date | Status | Loan Amount | Loan Type |
|---|---|---|---|
| Open | $516,046 | New Conventional | |
| Closed | $519,332 | FHA | |
| Previous Owner | $113,200 | Credit Line Revolving | |
| Previous Owner | $453,800 | New Conventional |
Similar Homes in the area
Source: Bright MLS
MLS Number: VAPW2091652
APN: 7596-11-5672
- 8899 Tenbury Ct
- 12205 Desoto Falls Ct
- 9016 Brewer Creek Place
- 8637 Huddersfield Way
- 9078 Brewer Creek Place
- 11917 Hayes Station Way
- 12013 Kemps Landing Cir
- 8733 Farnham Way
- 11817 Medway Church Loop
- 8715 Chorley Way
- 12649 Victory Lakes Loop
- 11972 Tygart Lake Dr
- 12311 Jarrow Ln
- 8650 Trenton Chapel Way
- 12327 Jarrow Ln
- 7953 Sequoia Park Way
- 7948 Sequoia Park Way
- 9303 Angel Falls St
- 9318 Crestview Ridge Dr
- 9326 Crestview Ridge Dr
- 9240 Cascade Falls Dr
- 9211 Cascade Falls Dr
- 9032 Ribbon Falls Loop
- 8871 Dunstable Loop
- 11961 Rayborn Creek Dr
- 9144 Big Springs Loop
- 11601 Hokie Stone Loop
- 11775 Boltonia Dr
- 9308 Rustic Breeze Ct
- 12102 Wallower Way
- 9750 Granary Place
- 9713 Seafield Place
- 9017 Katherine Johnson Ave
- 11296 Aristotle St
- 9878 Dochart Sound Ln
- 12415 Selkirk Cir
- 13080 Sidlaw Hills Ln
- 10159 Elgin Way
- 11201 Partnership Ln
- 11138 Wortham Crest Cir Unit 118
