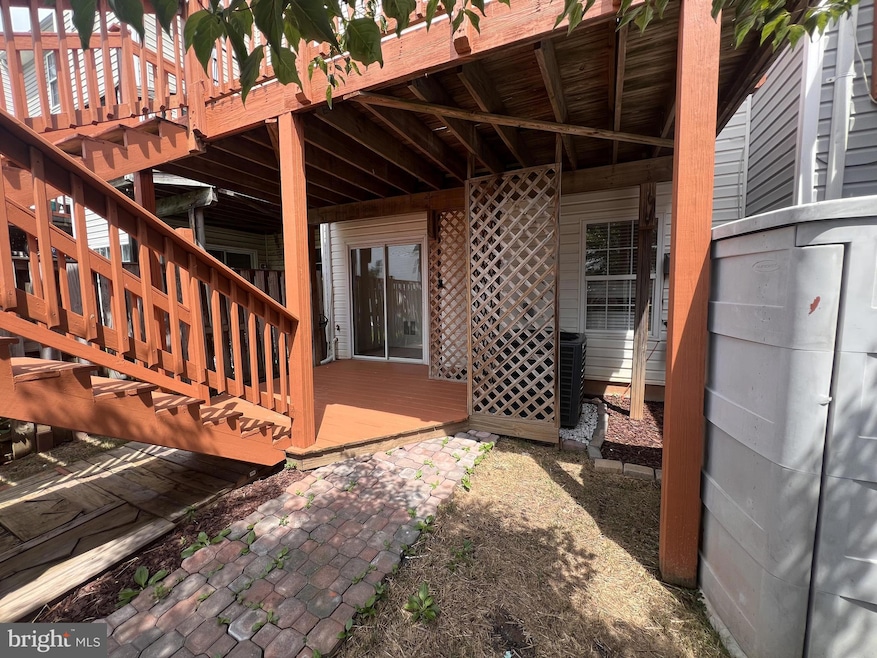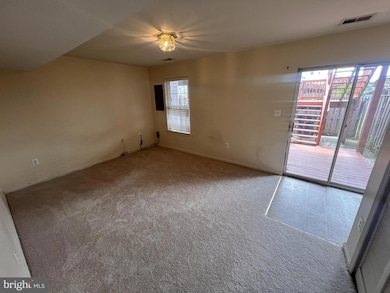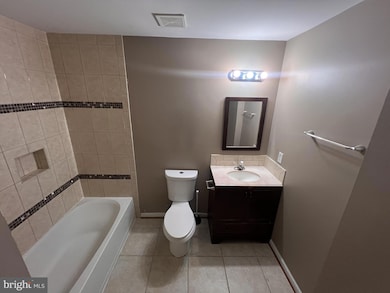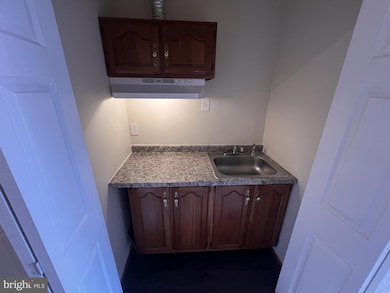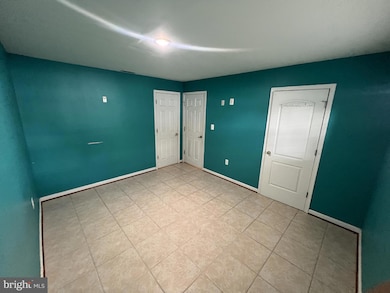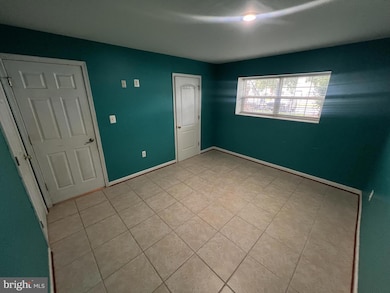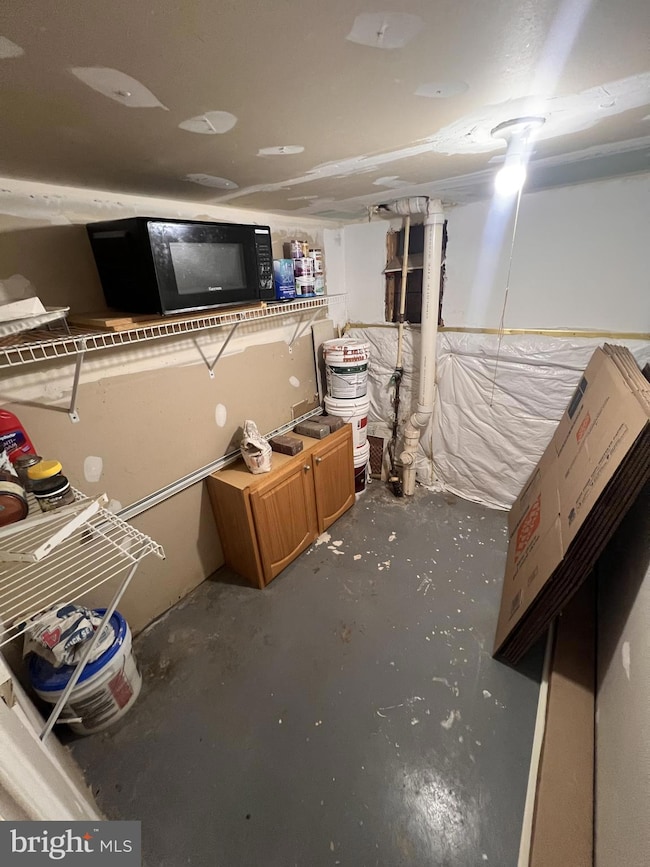8871 Dunstable Loop Bristow, VA 20136
Linton Hall NeighborhoodHighlights
- Colonial Architecture
- 1 Fireplace
- 90% Forced Air Heating and Cooling System
- Gainesville Middle School Rated A-
- Community Pool
- 4-minute walk to Sheffield Manor Private Pool
About This Home
Spacious basement rental offering plenty of room to spread out, conveniently located near shopping and dining. This unit features a full kitchen with a vented range, perfect for cooking, and parking directly next to the entrance for easy access. While there is no washer and dryer on-site, the space makes up for it with its generous layout and convenient location. Ideal for someone seeking comfort and accessibility in a well-situated home. UTILITIES INCLUDED!
Townhouse Details
Home Type
- Townhome
Est. Annual Taxes
- $4,274
Year Built
- Built in 2001
Lot Details
- 1,672 Sq Ft Lot
- Property is Fully Fenced
Parking
- On-Street Parking
Home Design
- Colonial Architecture
- Vinyl Siding
- Concrete Perimeter Foundation
Interior Spaces
- Property has 3 Levels
- 1 Fireplace
Bedrooms and Bathrooms
- 1 Bedroom
- 1 Full Bathroom
Finished Basement
- Heated Basement
- Walk-Out Basement
- Connecting Stairway
- Rear Basement Entry
- Basement Windows
Utilities
- 90% Forced Air Heating and Cooling System
- Natural Gas Water Heater
- Public Septic
Listing and Financial Details
- Residential Lease
- Security Deposit $1,500
- Tenant pays for cable TV, internet
- Rent includes water, trash removal, hoa/condo fee, electricity
- No Smoking Allowed
- 12-Month Min and 24-Month Max Lease Term
- Available 7/21/25
- $50 Application Fee
- Assessor Parcel Number 7596-03-7142
Community Details
Overview
- Sheffield Manor Subdivision
Recreation
- Community Pool
Pet Policy
- No Pets Allowed
Map
Source: Bright MLS
MLS Number: VAPW2099972
APN: 7596-03-7142
- 8733 Farnham Way
- 8715 Chorley Way
- 12311 Jarrow Ln
- 12327 Jarrow Ln
- 8899 Tenbury Ct
- 8637 Huddersfield Way
- 12253 Tulane Falls Dr
- 12649 Victory Lakes Loop
- 9078 Brewer Creek Place
- 7953 Sequoia Park Way
- 12013 Kemps Landing Cir
- 9016 Brewer Creek Place
- 7948 Sequoia Park Way
- 9005 Brewer Creek Place
- 8650 Trenton Chapel Way
- 12205 Desoto Falls Ct
- 11917 Hayes Station Way
- 11817 Medway Church Loop
- 8112 Devlin Rd
- 8105 Devlin Rd
- 9144 Big Springs Loop
- 11961 Rayborn Creek Dr
- 9240 Cascade Falls Dr
- 9211 Cascade Falls Dr
- 9032 Ribbon Falls Loop
- 11775 Boltonia Dr
- 9308 Rustic Breeze Ct
- 11601 Hokie Stone Loop
- 12102 Wallower Way
- 9750 Granary Place
- 9713 Seafield Place
- 9017 Katherine Johnson Ave
- 11296 Aristotle St
- 8505 Coronation Ln
- 11212 Chatterly Loop
- 9878 Dochart Sound Ln
- 11138 Wortham Crest Cir Unit 118
- 8198 Winstead Place
- 13080 Sidlaw Hills Ln
- 13538 Tackhouse Ct
