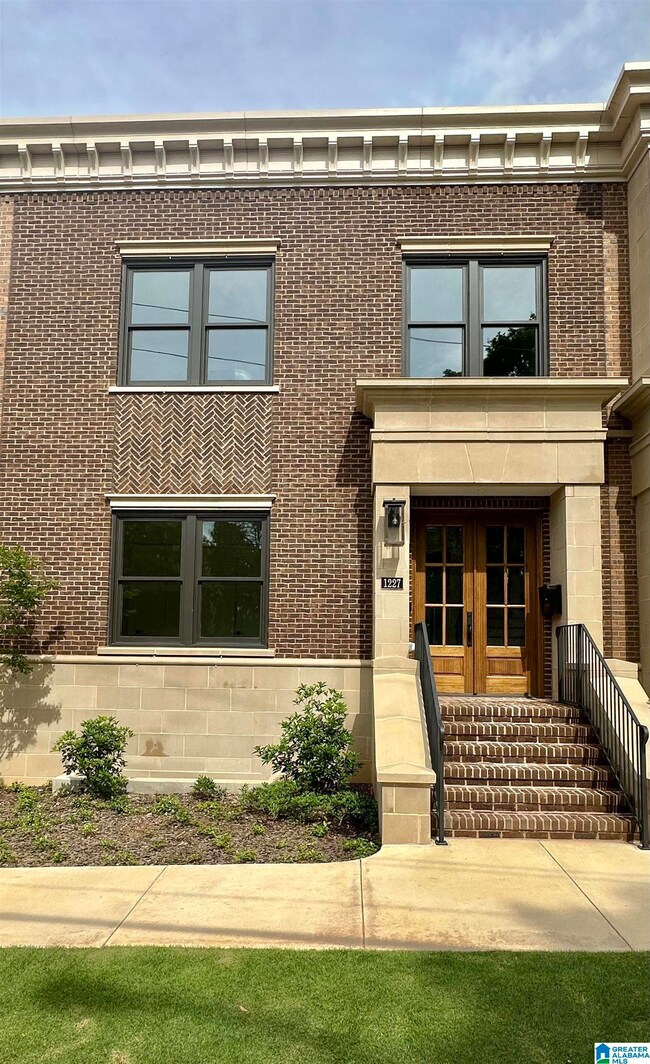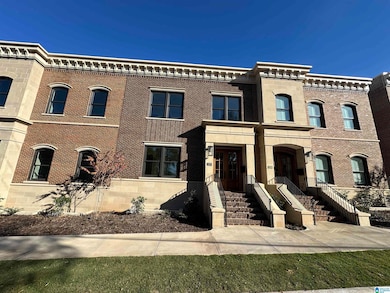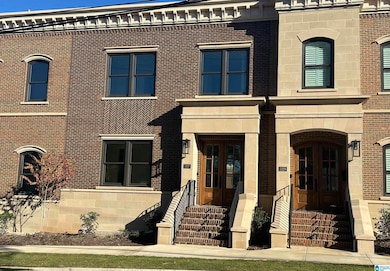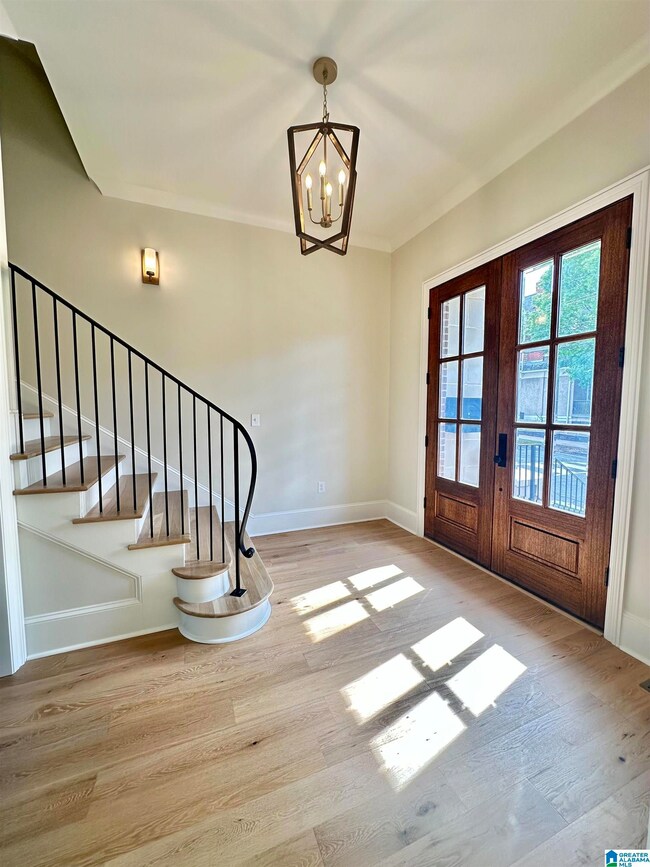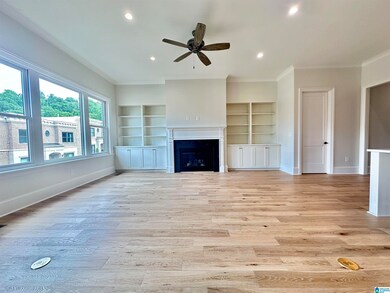
1227 23rd St S Unit B2 Birmingham, AL 35205
Estimated payment $9,157/month
Highlights
- New Construction
- Deck
- Bonus Room
- City View
- Wood Flooring
- Stone Countertops
About This Home
Rare opportunity: Own the largest Brownstone floor plan in Maiden Heights of Highland Park! This stunning 3-bedroom, 3-bathroom home offers true luxury with an in-home elevator, 11-foot ceilings, and beautiful hardwood floors. The gourmet kitchen boasts Wolf & Sub-Zero appliances, while the expansive living and dining areas feature a cozy fireplace. Enjoy the convenience of a main-level bedroom and bath. Upstairs, find a private main suite with a walk-in closet and luxurious bath. Highlights include a private two-car garage, basement storage, a balcony, and a rooftop terrace with breathtaking sunset views. Ready for immediate occupancy! Only 5 units remain – secure your piece of Highland Park luxury today.
Property Details
Home Type
- Condominium
Year Built
- Built in 2024 | New Construction
HOA Fees
- $419 Monthly HOA Fees
Parking
- 2 Car Attached Garage
- Rear-Facing Garage
Home Design
- Four Sided Brick Exterior Elevation
Interior Spaces
- 2-Story Property
- Crown Molding
- Smooth Ceilings
- Recessed Lighting
- Gas Log Fireplace
- Double Pane Windows
- Living Room with Fireplace
- Combination Dining and Living Room
- Bonus Room
- City Views
Kitchen
- Gas Oven
- Stove
- Built-In Microwave
- Dishwasher
- Kitchen Island
- Stone Countertops
Flooring
- Wood
- Stone
Bedrooms and Bathrooms
- 3 Bedrooms
- Primary Bedroom Upstairs
- Walk-In Closet
- 3 Full Bathrooms
- Garden Bath
- Separate Shower
Laundry
- Laundry Room
- Laundry on main level
- Washer and Electric Dryer Hookup
Basement
- Basement Fills Entire Space Under The House
- Natural lighting in basement
Outdoor Features
- Deck
- Exterior Lighting
Schools
- Avondale Elementary School
- Putnam Middle School
- Woodlawn High School
Utilities
- Central Heating and Cooling System
- Underground Utilities
- Gas Water Heater
Community Details
- Association fees include common grounds mntc, insurance-building, management fee, pest control, reserve for improvements, utilities for comm areas
Map
Home Values in the Area
Average Home Value in this Area
Property History
| Date | Event | Price | Change | Sq Ft Price |
|---|---|---|---|---|
| 04/29/2025 04/29/25 | Price Changed | $1,329,900 | -4.3% | $459 / Sq Ft |
| 11/14/2024 11/14/24 | For Sale | $1,390,000 | -- | $480 / Sq Ft |
Similar Homes in Birmingham, AL
Source: Greater Alabama MLS
MLS Number: 21402747
- 2623 Avenue J
- 2519 Avenue I
- 1414 27th St W
- 1741 26th Street Ensley
- 1529 30th Street Ensley
- 2207 Avenue F Unit 22 00 31 3 052 002.0
- 1308 Oakland Ave
- 3005 Avenue J
- 1601 31st Street Ensley
- 1611 31st Street Ensley
- 1701 Avenue I
- 1814 20th Street Ensley
- 1125 Pike Rd Unit 1
- 2717 Ensley Ave
- 3015 Avenue H
- 1424 33rd Street Ensley
- 1105 Pike Rd
- 1421 33rd Street Ensley
- 1325 33rd Street Ensley
- 1636 33rd Street Ensley

