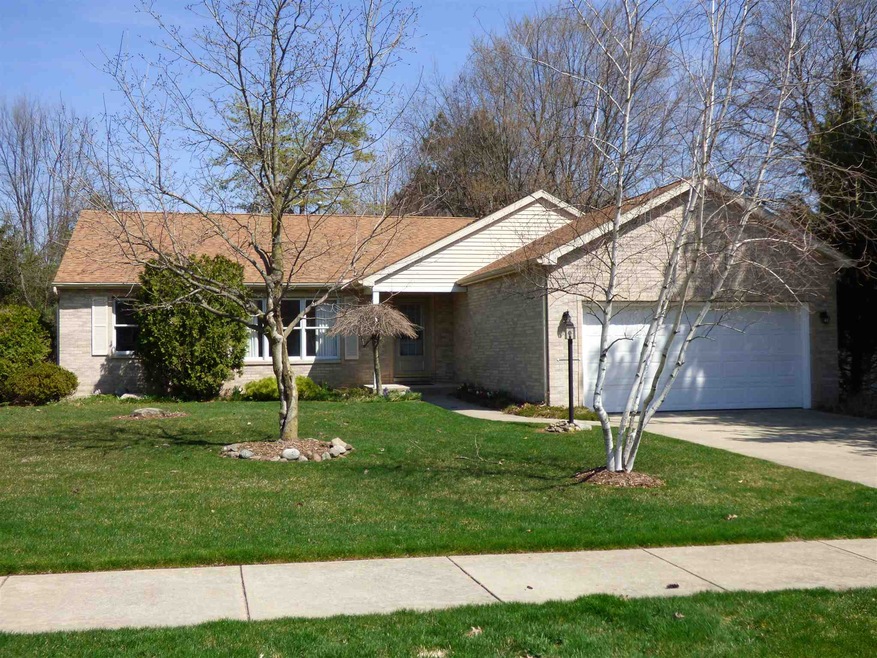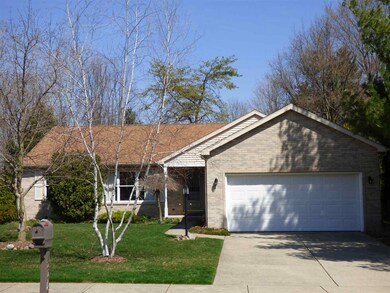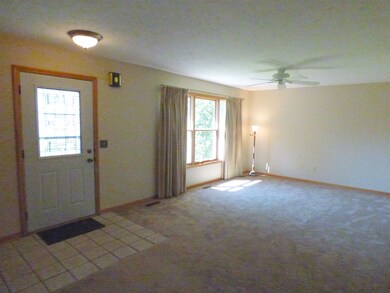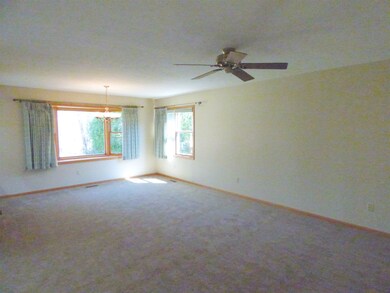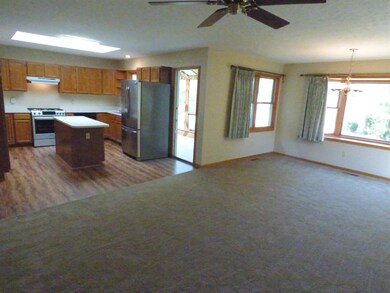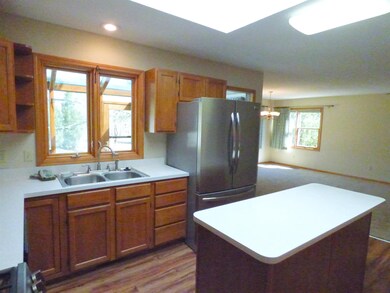
1227 Apple Ridge Ct South Bend, IN 46614
Estimated Value: $319,076 - $336,000
Highlights
- Primary Bedroom Suite
- Formal Dining Room
- Utility Sink
- Ranch Style House
- Cul-De-Sac
- Enclosed patio or porch
About This Home
As of June 2019SOUTH SIDE CANTERBURY WOODS! THE MOST UNIQUE HOME IN THIS SUBDIVISION! JUST UNDER 1/2 ACRE, WITH PLENTY OF ROOM TO GARDEN AND ENJOY! THE HOUSE & FRONT HALF OF THIS LARGE LOT ARE INCLUDED IN THE HOA SO NO WORRIES WITH SNOW AND LAWN CARE! THE BACK HALF OF THIS GREAT LOT IS YOURS TO ENJOY & MAINTAIN TO YOUR LIKING! 3 BEDROOM WITH 3 FULL BATHS, FULL SIZE BASEMENT (NOT A PARTIAL), LARGE, OPEN KITCHEN ADJOINS DINING/FAMILY ROOM PLUS HEATED SUNROOM WITH VAULTED CEILING! MASTER SUITE HAS GENEROUS WALK-IN CLOSET, FULL BATH AND ACCESS TO THE SUNROOM! MAIN LEVEL LAUNDRY. FINISHED BASEMENT IS SURE TO MAKE YOU SMILE WITH SUPER SIZE FAMILY ROOM, FULL BATH AND FLEX ROOM FOR HOME OFFICE/CRAFT OR EXERCISE, PLUS STORAGE SPACE GALORE! SPRINKLER SYSTEM, LIKE NEW BOSCH GAS STOVE, RARELY USED DISHWASHER & REFRIGERATOR IS ONLY 2 YEARS OLD! THE ROOF WAS REPLACED SUMMER OF 2016! THIS IS REALLY A TERRIFIC HOME WITH SO MUCH NATURAL LIGHT! PLEASE PLAN TO SEE IT SOON!
Last Buyer's Agent
Amanda DeVries
Century 21 Circle
Home Details
Home Type
- Single Family
Est. Annual Taxes
- $2,105
Year Built
- Built in 1995
Lot Details
- 0.44 Acre Lot
- Lot Dimensions are 72x269
- Cul-De-Sac
- Irrigation
HOA Fees
- $125 Monthly HOA Fees
Parking
- 2 Car Attached Garage
- Garage Door Opener
- Driveway
Home Design
- Ranch Style House
- Poured Concrete
- Shingle Roof
- Vinyl Construction Material
Interior Spaces
- Ceiling Fan
- Entrance Foyer
- Formal Dining Room
Kitchen
- Eat-In Kitchen
- Breakfast Bar
- Kitchen Island
- Laminate Countertops
- Utility Sink
- Disposal
Flooring
- Carpet
- Laminate
- Tile
Bedrooms and Bathrooms
- 3 Bedrooms
- Primary Bedroom Suite
- Split Bedroom Floorplan
- Walk-In Closet
- 2 Full Bathrooms
- Bathtub With Separate Shower Stall
Laundry
- Laundry on main level
- Gas Dryer Hookup
Finished Basement
- Basement Fills Entire Space Under The House
- 4 Bedrooms in Basement
Home Security
- Carbon Monoxide Detectors
- Fire and Smoke Detector
Schools
- Hay Elementary School
- Jackson Middle School
- Riley High School
Utilities
- Forced Air Heating and Cooling System
- Heating System Uses Gas
Additional Features
- Enclosed patio or porch
- Suburban Location
Community Details
- Canterbury Woods Subdivision
Listing and Financial Details
- Assessor Parcel Number 71-09-31-303-015.000-002
Ownership History
Purchase Details
Home Financials for this Owner
Home Financials are based on the most recent Mortgage that was taken out on this home.Similar Homes in South Bend, IN
Home Values in the Area
Average Home Value in this Area
Purchase History
| Date | Buyer | Sale Price | Title Company |
|---|---|---|---|
| Kuntz Ann | -- | None Available |
Property History
| Date | Event | Price | Change | Sq Ft Price |
|---|---|---|---|---|
| 06/21/2019 06/21/19 | Sold | $195,000 | -7.1% | $71 / Sq Ft |
| 05/15/2019 05/15/19 | Pending | -- | -- | -- |
| 05/10/2019 05/10/19 | For Sale | $210,000 | 0.0% | $77 / Sq Ft |
| 04/22/2019 04/22/19 | Pending | -- | -- | -- |
| 04/16/2019 04/16/19 | For Sale | $210,000 | -- | $77 / Sq Ft |
Tax History Compared to Growth
Tax History
| Year | Tax Paid | Tax Assessment Tax Assessment Total Assessment is a certain percentage of the fair market value that is determined by local assessors to be the total taxable value of land and additions on the property. | Land | Improvement |
|---|---|---|---|---|
| 2024 | $3,183 | $307,100 | $44,000 | $263,100 |
| 2023 | $2,959 | $260,300 | $43,600 | $216,700 |
| 2022 | $2,959 | $240,400 | $43,600 | $196,800 |
| 2021 | $2,693 | $255,400 | $35,800 | $219,600 |
| 2020 | $2,707 | $217,000 | $31,200 | $185,800 |
| 2019 | $2,280 | $219,300 | $30,600 | $188,700 |
| 2018 | $2,380 | $192,500 | $26,600 | $165,900 |
| 2017 | $2,144 | $167,100 | $23,600 | $143,500 |
| 2016 | $2,187 | $167,100 | $23,600 | $143,500 |
| 2014 | $2,218 | $171,000 | $23,600 | $147,400 |
Agents Affiliated with this Home
-
Susan Ullery

Seller's Agent in 2019
Susan Ullery
RE/MAX
(574) 235-3446
210 Total Sales
-

Buyer's Agent in 2019
Amanda DeVries
Century 21 Circle
Map
Source: Indiana Regional MLS
MLS Number: 201914063
APN: 71-09-31-303-015.000-002
- 6123 Miami Rd
- 5429 Raleigh Dr
- 6216 Winslow Ct
- 737 Dice Ct Unit 93
- 1407 Stone Trail
- 734 Dice St Unit 95
- 5709 Bayswater Place
- 5717 Bayswater Place
- 918 Copperfield Dr S
- 519 E Johnson Rd
- 522 Dice St
- 520 Yoder St Unit 50
- 525 Yoder St Unit 49
- 1906 Somersworth Dr
- 5104 Copperfield Dr E
- 1918 E Farnsworth Dr
- 1914 Stonehedge Ln
- 5843 Durham Ct
- 2013 Tartan Ct
- 19570 Dice St
- 1227 Apple Ridge Ct
- 1235 Apple Ridge Ct
- 1223 Apple Ridge Ct
- 1231 Apple Ridge Ct
- 1219 Apple Ridge Ct
- 1239 Apple Ridge Ct
- 1215 Apple Ridge Ct
- 1238 Berkshire Dr
- 1222 Berkshire Dr
- 1228 Apple Ridge Ct
- 1236 Apple Ridge Ct
- 1224 Apple Ridge Ct
- 1213 Apple Ridge Ct
- 1304 Apple Ridge Ct
- 1232 Apple Ridge Ct
- 1305 Apple Ridge Ct
- 1220 Apple Ridge Ct
- 1230 Berkshire Dr
- 1306 Berkshire Dr
- 1308 Apple Ridge Ct
