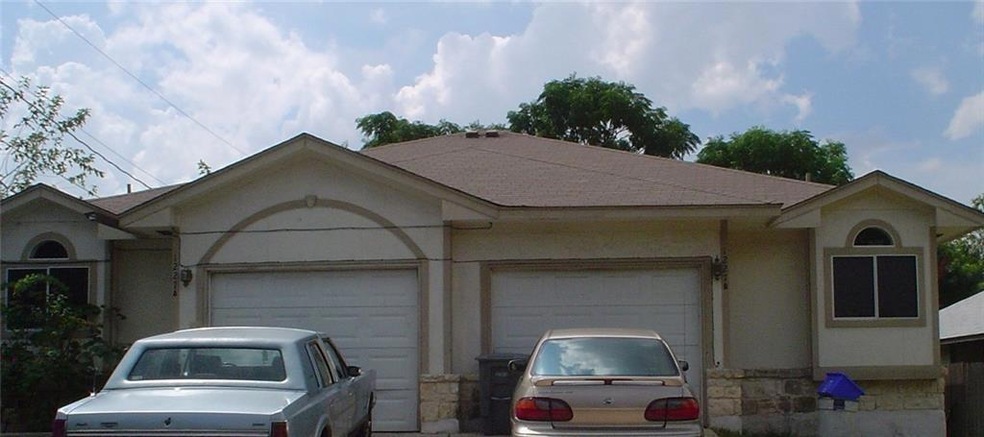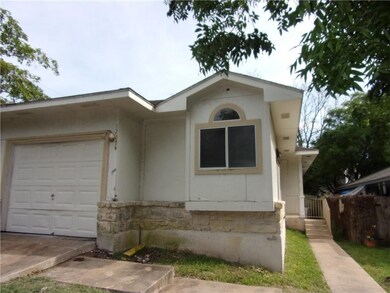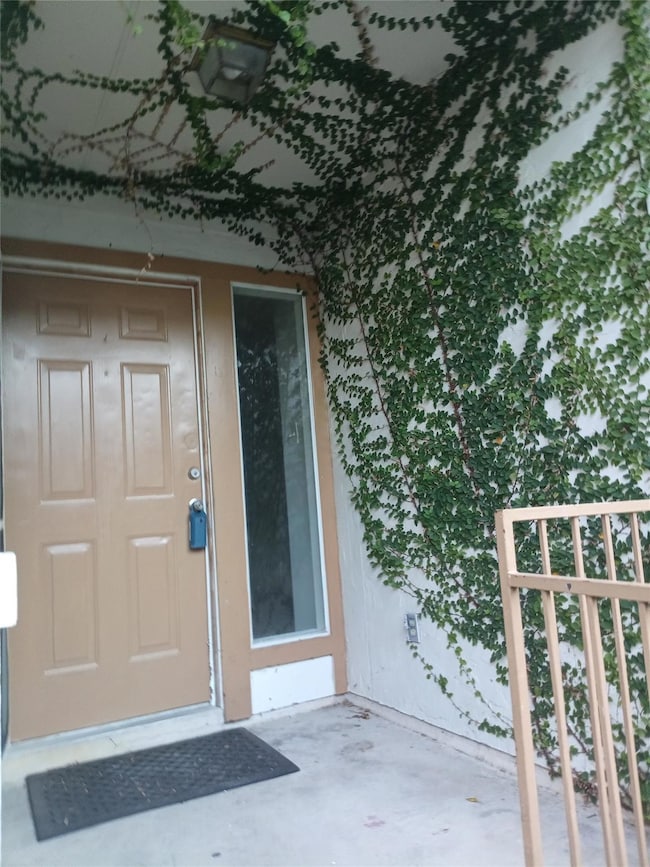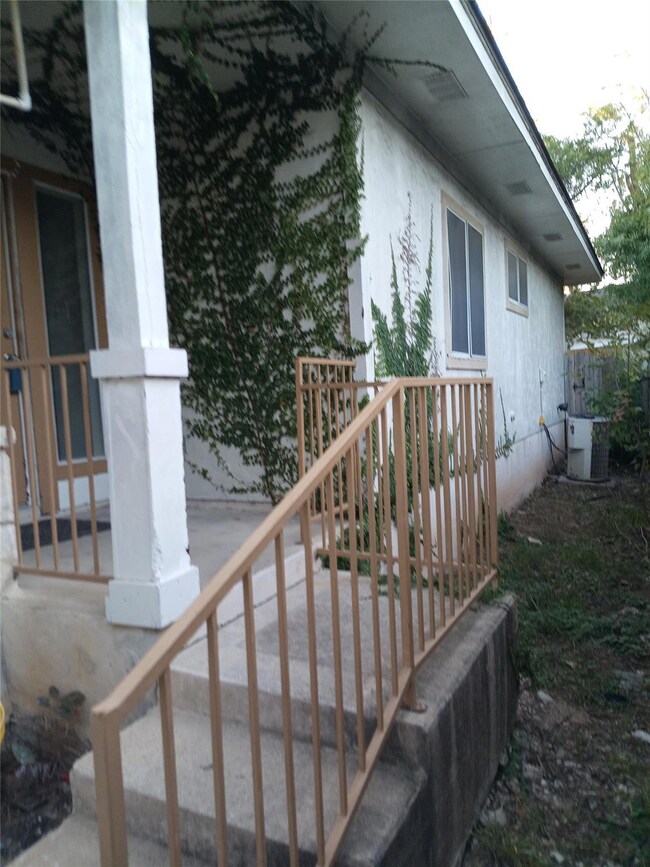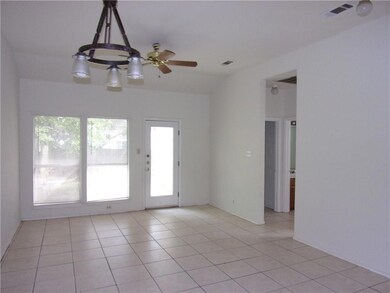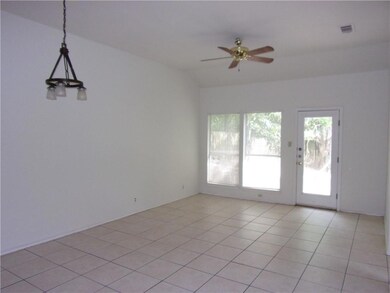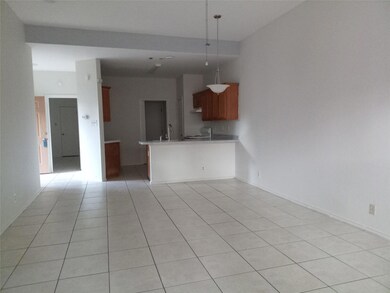1227 Armadillo Rd Unit B Austin, TX 78745
Garrison Park Neighborhood
3
Beds
2
Baths
2,184
Sq Ft
7,362
Sq Ft Lot
Highlights
- City View
- Wooded Lot
- 1 Car Attached Garage
- Two Primary Bathrooms
- No HOA
- Walk-In Closet
About This Home
Nice 3 Bed 2 Bath duplex with Garage & Fenced-in Backyard, Fridge included, washer/dryer connections, Easy access to Downtown Austin, South Congress & 1st Street Shopping & Food Trucks, Shopping Center; Ceramic Tile Flooring Throughout
Listing Agent
Joa Realty Brokerage Phone: (512) 695-1481 License #0494229 Listed on: 11/13/2025
Property Details
Home Type
- Multi-Family
Est. Annual Taxes
- $10,858
Year Built
- Built in 1996
Lot Details
- 7,362 Sq Ft Lot
- North Facing Home
- Wood Fence
- Back Yard Fenced
- Level Lot
- Wooded Lot
Parking
- 1 Car Attached Garage
Home Design
- Duplex
- Slab Foundation
- Composition Roof
- Stucco
Interior Spaces
- 2,184 Sq Ft Home
- 1-Story Property
- Ceiling Fan
- Blinds
- Tile Flooring
- City Views
- Fire and Smoke Detector
Kitchen
- Breakfast Bar
- Oven
- Electric Cooktop
- Free-Standing Range
- Dishwasher
- Disposal
Bedrooms and Bathrooms
- 3 Main Level Bedrooms
- Walk-In Closet
- Two Primary Bathrooms
- 2 Full Bathrooms
Schools
- Odom Elementary School
- Bedichek Middle School
- Crockett High School
Additional Features
- Patio
- Central Heating and Cooling System
Listing and Financial Details
- Security Deposit $1,895
- Tenant pays for all utilities
- 12 Month Lease Term
- $75 Application Fee
- Assessor Parcel Number 04171509440000
Community Details
Overview
- No Home Owners Association
- 2 Units
- Woodhue Heights 01 Subdivision
- Property managed by Joa Realty
Pet Policy
- Pet Deposit $500
- Dogs and Cats Allowed
Map
Source: Unlock MLS (Austin Board of REALTORS®)
MLS Number: 1444763
APN: 328509
Nearby Homes
- 6715 Windrift Way Unit 20
- 1208 Milford Way
- 6506 Clubway Ln
- 6504 Clubway Ln
- 1651 Chippeway Ln
- 1013 Austin Highlands Blvd
- 6901 Windrift Way
- 1213 S Trace Dr
- 1206 S Trace Dr
- 6600 Antelope Cir
- 6300 Libyan Dr
- 6222 Boxcar Run
- 1204 Dunstan Dr
- 913 Sirocco Dr Unit A & B
- 902 Austin Highlands Blvd
- 912 Speer Ln
- 903 Milford Way
- 903 Echo Ln
- 1704 Cherry Orchard Dr
- 817 Sirocco Dr Unit A & B
- 6610 Windrift Way
- 1215 Gingerlily Cove Unit B
- 1215 Gingerlily Cove Unit A
- 1208 Gingerlily Cove
- 1200 Gingerlily Cove Unit A
- 1500 W William Cannon Dr
- 1004 Milford Way Unit B
- 7001 Woodhue Dr Unit A
- 907 Sirocco Dr
- 904 Milford Way Unit B
- 7002 Ivory Key Ct Unit B
- 1704 Cherry Orchard Dr
- 1809 Miles Ave
- 815 Buckingham Place
- 818 Sirocco Dr Unit B
- 1404 Matthews Ln Unit A
- 906 King Albert St Unit A
- 6909 Cooper Ln Unit A
- 6504 Cannonleague Dr Unit B
- 6702 Cannonleague Dr Unit B
