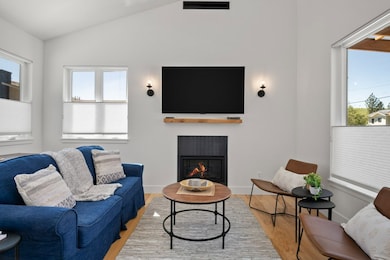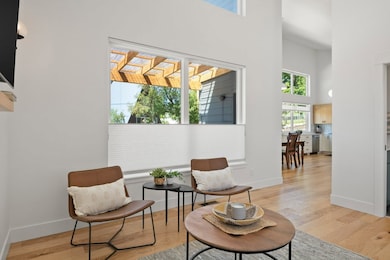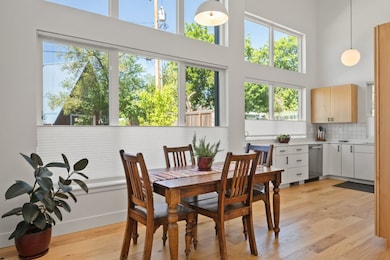1227 Basecamp Dr Unit A Missoula, MT 59802
Lower Rattlesnake NeighborhoodEstimated payment $4,552/month
Highlights
- Mountain View
- Vaulted Ceiling
- Modern Architecture
- Rattlesnake Elementary School Rated A-
- Radiant Floor
- 1 Fireplace
About This Home
Welcome to 1227 A Basecamp Drive, a thoughtfully designed condo nestled in Missoula’s beloved Rattlesnake neighborhood. Embracing easy living, this low-maintenance home offers 1,800 sq ft of space, three bedrooms, two and a half bathrooms, and a bright, comfortable layout. With easy access to scenic Rattlesnake trail systems, local Patio at Rattlesnake Market, Snowbowl Ski Resort, University of Montana, and the culture and energy of Downtown Missoula, this home is ideal for anyone seeking a relaxed, yet flexible lifestyle. Whether you're an outdoor adventurer or simply enjoy Missoula’s best, this home is the perfect basecamp.
Listing Agent
Ink Realty Group License #RRE-BRO-LIC-62472 Listed on: 06/10/2025
Property Details
Home Type
- Condominium
Est. Annual Taxes
- $5,946
Year Built
- Built in 2022
Lot Details
- Landscaped
- Sprinkler System
HOA Fees
- $300 Monthly HOA Fees
Parking
- 1 Car Attached Garage
- Additional Parking
Home Design
- Modern Architecture
- Poured Concrete
- Wood Frame Construction
- Composition Roof
- Board and Batten Siding
- Masonite
Interior Spaces
- 1,800 Sq Ft Home
- Vaulted Ceiling
- 1 Fireplace
- Radiant Floor
- Mountain Views
- Finished Basement
Kitchen
- Oven or Range
- Microwave
- Dishwasher
- Disposal
Bedrooms and Bathrooms
- 3 Bedrooms
Laundry
- Dryer
- Washer
Outdoor Features
- Covered Patio or Porch
- Rain Gutters
Utilities
- Forced Air Heating and Cooling System
- Heating System Uses Gas
- Natural Gas Connected
- Phone Available
- Cable TV Available
Community Details
- Association fees include common area maintenance, insurance, ground maintenance, maintenance structure, snow removal
- Basecamp Condominium Association
- Basecamp Condominiums Subdivision
Listing and Financial Details
- Assessor Parcel Number 04220014223057008
Map
Home Values in the Area
Average Home Value in this Area
Tax History
| Year | Tax Paid | Tax Assessment Tax Assessment Total Assessment is a certain percentage of the fair market value that is determined by local assessors to be the total taxable value of land and additions on the property. | Land | Improvement |
|---|---|---|---|---|
| 2025 | $8,074 | $644,600 | $199,980 | $444,620 |
| 2024 | $4,597 | $642,800 | $62,066 | $580,734 |
| 2023 | $4,391 | $377,776 | $62,066 | $315,710 |
| 2022 | $679 | $49,984 | $0 | $0 |
Property History
| Date | Event | Price | List to Sale | Price per Sq Ft | Prior Sale |
|---|---|---|---|---|---|
| 10/13/2025 10/13/25 | Price Changed | $715,000 | -1.4% | $397 / Sq Ft | |
| 09/29/2025 09/29/25 | Price Changed | $725,000 | -3.3% | $403 / Sq Ft | |
| 07/16/2025 07/16/25 | Price Changed | $750,000 | -4.5% | $417 / Sq Ft | |
| 06/10/2025 06/10/25 | For Sale | $785,000 | +13.9% | $436 / Sq Ft | |
| 01/18/2024 01/18/24 | Sold | -- | -- | -- | View Prior Sale |
| 08/04/2023 08/04/23 | Price Changed | $689,000 | -8.0% | $383 / Sq Ft | |
| 05/19/2023 05/19/23 | For Sale | $749,000 | -- | $416 / Sq Ft |
Purchase History
| Date | Type | Sale Price | Title Company |
|---|---|---|---|
| Warranty Deed | -- | Fidelity National Title |
Mortgage History
| Date | Status | Loan Amount | Loan Type |
|---|---|---|---|
| Open | $472,500 | New Conventional |
Source: Montana Regional MLS
MLS Number: 30049859
APN: 04-2200-14-2-23-05-7008
- 1250 Basecamp Dr Unit F
- 2215 Raymond Ave
- 2411 Raymond Ave
- 1300 Dickinson St
- 2201 Greenough Ct W
- 2606 Sycamore St
- 1406 1/2 Jackson St
- 521 Arbor Dr
- 1811 Elison Ln
- 1625 Sunflower Dr
- 838 Locust St
- 19 Columbine Rd
- 42 Brookside Way
- 2722 Contour Rd
- 1116 Vine St
- 13 Contour Rd
- 1110 Vine St
- 275 Jumbo Vista Way Unit 2
- 3807 Lincoln Rd
- 737 Sun Pillar Loop
- 1720 Peggio Ln
- 751 Sun Pillar Loop
- 751 Sun Pillar Loop Unit 2
- 305 E Front St Unit ID1261716P
- 305 E Front St Unit ID1261711P
- 305 E Front St
- 301 Kiwanis St
- 825 W Spruce St
- 1017 Pullman St
- 419 S 3rd St W Unit A
- 102 Mcleod Ave Unit B
- 1500 Stoddard St
- 1510 Cooley St
- 212 Hastings Ave
- 155 N California St
- 1650 N Russell St
- 2075 Cooper St
- 130 W Kent Ave
- 1580 Milwaukee Way
- 926 Cleveland St Unit . B







