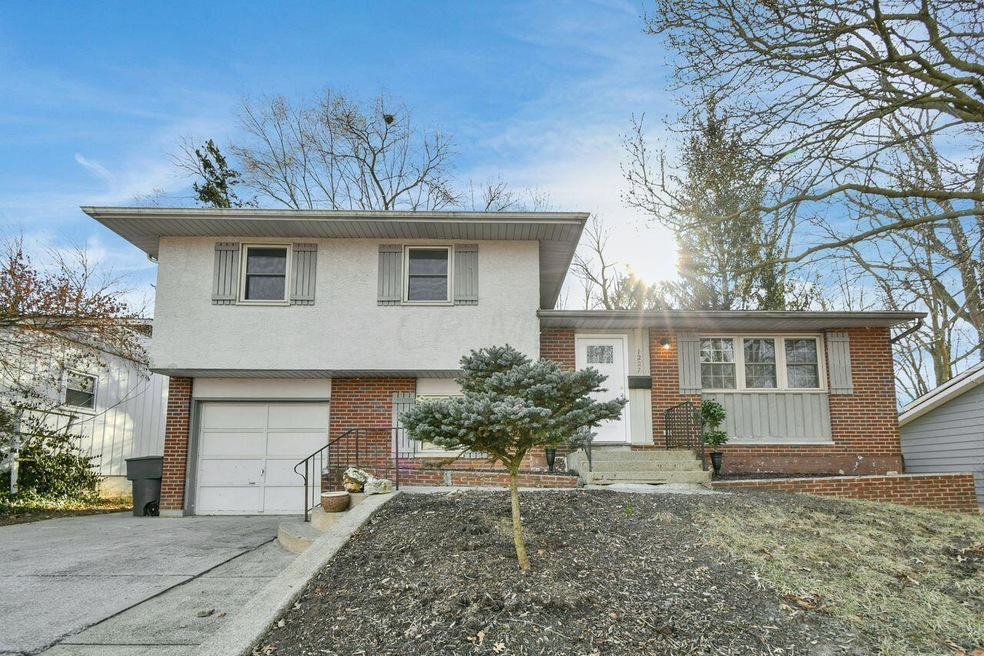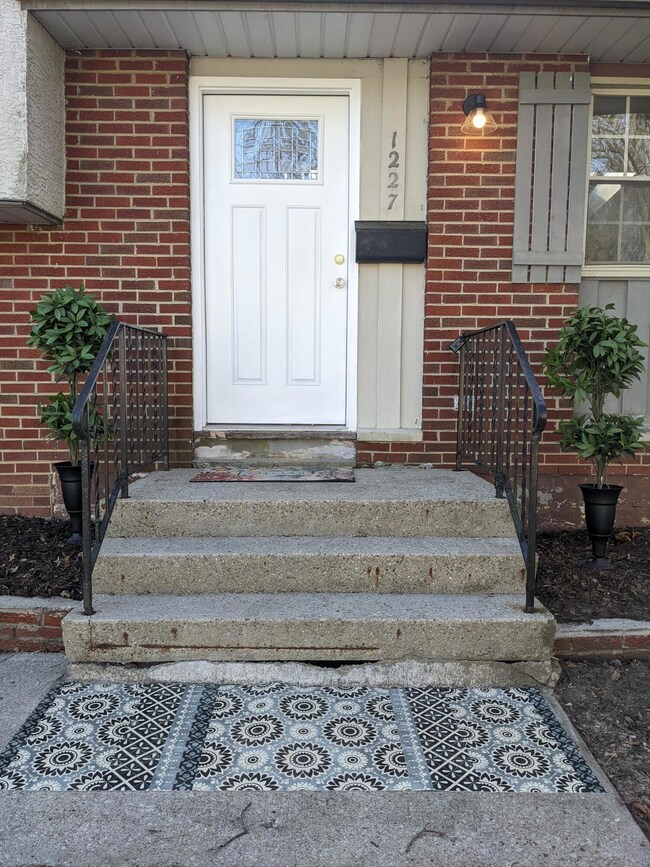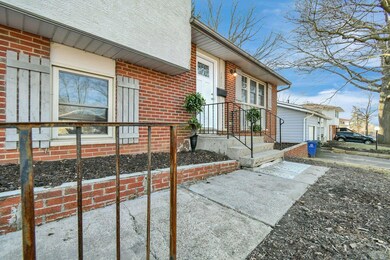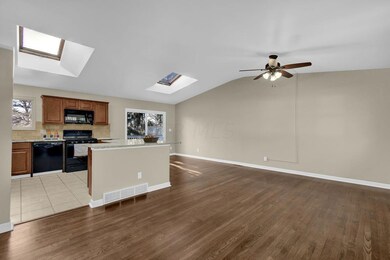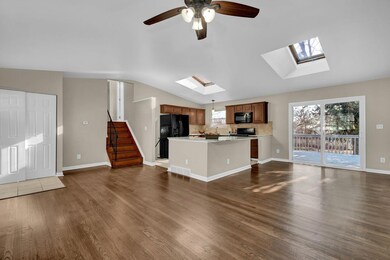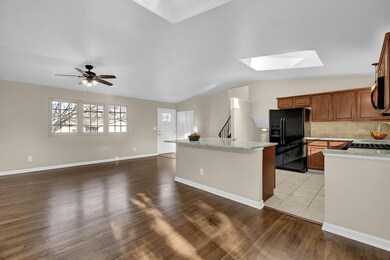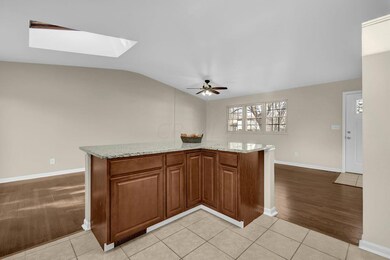
1227 Belden Rd Columbus, OH 43229
Woodward Park NeighborhoodHighlights
- Deck
- Great Room
- Balcony
- Wooded Lot
- Fenced Yard
- 1 Car Attached Garage
About This Home
As of March 2022Beautifully updated 4 level split home, each with living space to spread out! Three bedrooms upstairs with the 4th bedroom/flex room in the 3rd level with the 2nd full bath. Refinished hardwood floors, freshly painted throughout. Natural light from skylights filter into kitchen with granite counters, large island for seating, gas stove and new light fixture. All appliances stay. Dining area opens into great room and out patio doors to deck that leads down to concrete patio. Fourth level hosts additional Rec room and separate utility area. Fenced yard with mature trees ready to surround friends, firepit and BBQ. Great for entertaining indoors and out! Truly move right in and enjoy your new home.
Last Agent to Sell the Property
Coldwell Banker Realty License #426410 Listed on: 02/18/2022

Home Details
Home Type
- Single Family
Est. Annual Taxes
- $2,594
Year Built
- Built in 1964
Lot Details
- 10,019 Sq Ft Lot
- Fenced Yard
- Fenced
- Wooded Lot
Parking
- 1 Car Attached Garage
Home Design
- Split Level Home
- Quad-Level Property
- Brick Exterior Construction
- Block Foundation
- Stucco Exterior
Interior Spaces
- 1,680 Sq Ft Home
- Insulated Windows
- Great Room
- Storm Windows
Kitchen
- Gas Range
- Microwave
- Dishwasher
Flooring
- Laminate
- Ceramic Tile
Bedrooms and Bathrooms
Laundry
- Laundry on lower level
- Electric Dryer Hookup
Basement
- Partial Basement
- Recreation or Family Area in Basement
Outdoor Features
- Balcony
- Deck
- Patio
Utilities
- Forced Air Heating and Cooling System
- Heating System Uses Gas
- Gas Water Heater
Listing and Financial Details
- Court or third-party approval is required for the sale
- Assessor Parcel Number 010-130594
Ownership History
Purchase Details
Home Financials for this Owner
Home Financials are based on the most recent Mortgage that was taken out on this home.Purchase Details
Home Financials for this Owner
Home Financials are based on the most recent Mortgage that was taken out on this home.Purchase Details
Home Financials for this Owner
Home Financials are based on the most recent Mortgage that was taken out on this home.Purchase Details
Purchase Details
Purchase Details
Purchase Details
Similar Homes in the area
Home Values in the Area
Average Home Value in this Area
Purchase History
| Date | Type | Sale Price | Title Company |
|---|---|---|---|
| Executors Deed | $264,000 | New Title Company Name | |
| Warranty Deed | $114,000 | Land And Mortgage Title Box | |
| Deed | $57,500 | None Available | |
| Limited Warranty Deed | -- | Preferred Title Box | |
| Sheriffs Deed | $138,024 | None Available | |
| Deed | $64,300 | -- | |
| Deed | -- | -- |
Mortgage History
| Date | Status | Loan Amount | Loan Type |
|---|---|---|---|
| Previous Owner | $116,451 | VA | |
| Previous Owner | $60,000 | Purchase Money Mortgage | |
| Previous Owner | $6,886 | Stand Alone Second | |
| Previous Owner | $4,991 | Stand Alone Second | |
| Previous Owner | $117,967 | FHA |
Property History
| Date | Event | Price | Change | Sq Ft Price |
|---|---|---|---|---|
| 03/27/2025 03/27/25 | Off Market | $264,000 | -- | -- |
| 03/16/2022 03/16/22 | Sold | $264,000 | +1.6% | $157 / Sq Ft |
| 02/18/2022 02/18/22 | For Sale | $259,900 | +128.0% | $155 / Sq Ft |
| 05/24/2013 05/24/13 | Sold | $114,000 | -4.9% | $68 / Sq Ft |
| 04/24/2013 04/24/13 | Pending | -- | -- | -- |
| 03/27/2013 03/27/13 | For Sale | $119,900 | +108.5% | $71 / Sq Ft |
| 11/13/2012 11/13/12 | Sold | $57,500 | -25.3% | $41 / Sq Ft |
| 10/14/2012 10/14/12 | Pending | -- | -- | -- |
| 08/23/2012 08/23/12 | For Sale | $77,000 | -- | $54 / Sq Ft |
Tax History Compared to Growth
Tax History
| Year | Tax Paid | Tax Assessment Tax Assessment Total Assessment is a certain percentage of the fair market value that is determined by local assessors to be the total taxable value of land and additions on the property. | Land | Improvement |
|---|---|---|---|---|
| 2024 | $5,178 | $74,970 | $23,030 | $51,940 |
| 2023 | $3,485 | $74,970 | $23,030 | $51,940 |
| 2022 | $3,950 | $49,920 | $12,290 | $37,630 |
| 2021 | $2,594 | $49,920 | $12,290 | $37,630 |
| 2020 | $2,597 | $49,920 | $12,290 | $37,630 |
| 2019 | $2,478 | $40,850 | $9,840 | $31,010 |
| 2018 | $2,194 | $40,850 | $9,840 | $31,010 |
| 2017 | $2,477 | $40,850 | $9,840 | $31,010 |
| 2016 | $2,110 | $31,850 | $9,100 | $22,750 |
| 2015 | $1,915 | $31,850 | $9,100 | $22,750 |
| 2014 | $1,920 | $31,850 | $9,100 | $22,750 |
| 2013 | $1,139 | $33,530 | $9,590 | $23,940 |
Agents Affiliated with this Home
-

Seller's Agent in 2022
Kim Lyon
Coldwell Banker Realty
(614) 783-8127
1 in this area
97 Total Sales
-
B
Buyer's Agent in 2022
Benjamin Vail
Housepitality
(419) 560-2312
1 in this area
19 Total Sales
-
E
Seller's Agent in 2013
Ehab Eskander
Solutions for Real Estate
-
J
Buyer's Agent in 2013
Joy Crace
E-Merge
-
B
Seller's Agent in 2012
Brian Miecznikowski
Green Realty
Map
Source: Columbus and Central Ohio Regional MLS
MLS Number: 222004567
APN: 010-130594
- 1174 Belden Rd
- 5185 Woodside Dr
- 4909 Vanlear Rd
- 4868 Almont Dr
- 5252 Roche Place
- 1485 Norma Rd
- 4792 Mcfadden Rd
- 5174-5176 Karl Rd
- 1301 Yellowwood Dr
- 1620 Nestling Dr Unit 2
- 5335 Crawford Dr
- 5024 Shadycrest Rd
- 1469 Sandalwood Place
- 850 E Lincoln Ave
- 814 E Lincoln Ave
- 1079 Loring Rd
- 1601 Sandalwood Place
- 1618 Arrowood Loop N
- 1773 Nestling Dr
- 5479 Worthington Forest Place E Unit 5479
