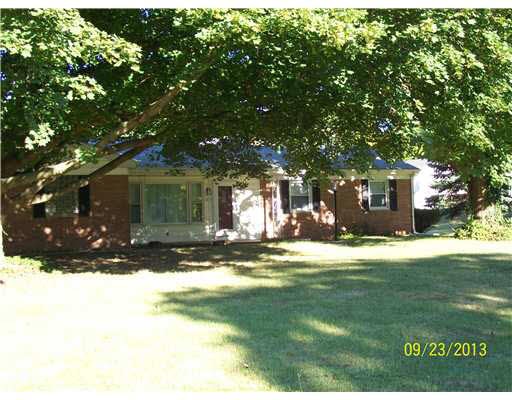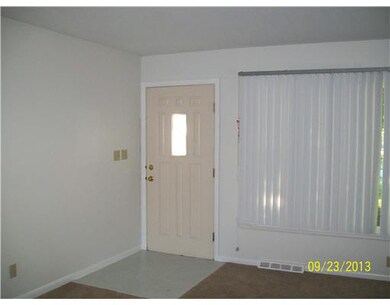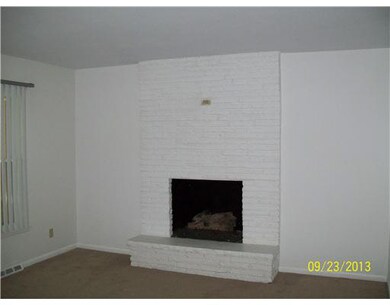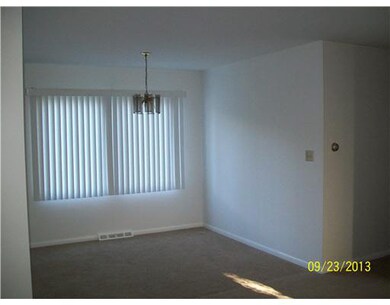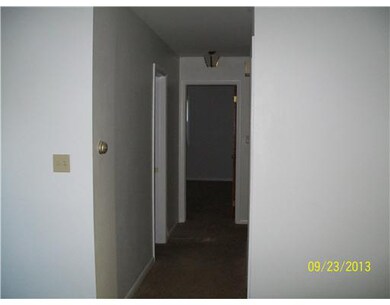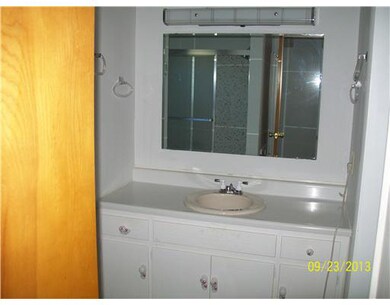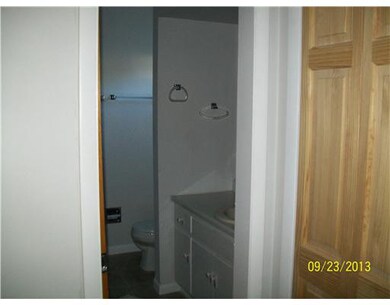
1227 Berkshire Dr South Bend, IN 46614
Estimated Value: $243,000 - $274,000
Highlights
- Wood Flooring
- 2 Car Attached Garage
- Patio
- Corner Lot
- Eat-In Kitchen
- En-Suite Primary Bedroom
About This Home
As of November 2013LARGE CORNER LOT IN POPULAR CREST MANOR SUBDIVISION. DON'T LET THIS ALL BRICK RANGE GET AWAY! MASTER SUITE, LARGE LIVING ROOM WITH FIREPLACE. LARGE FAMILY ROOM WITH 1/2 BATH, ADJACENT TO THE KITCHEN. CALL TODAY TO SET YOUR APPOINTMENT YOU WON'T BE DISAPPOINTED.
Last Buyer's Agent
Tina Thompson
Coldwell Banker Real Estate Group
Home Details
Home Type
- Single Family
Year Built
- Built in 1965
Lot Details
- 0.43 Acre Lot
- Lot Dimensions are 160x117
- Property is Fully Fenced
- Corner Lot
Home Design
- Brick Exterior Construction
Interior Spaces
- 1,428 Sq Ft Home
- 1-Story Property
- Gas Log Fireplace
- Crawl Space
- Eat-In Kitchen
- Laundry on main level
Flooring
- Wood
- Carpet
- Tile
- Vinyl
Bedrooms and Bathrooms
- 3 Bedrooms
- En-Suite Primary Bedroom
Parking
- 2 Car Attached Garage
- Garage Door Opener
Outdoor Features
- Patio
Utilities
- Forced Air Heating and Cooling System
- Heating System Uses Gas
Listing and Financial Details
- Assessor Parcel Number 23-1036-1882
Ownership History
Purchase Details
Home Financials for this Owner
Home Financials are based on the most recent Mortgage that was taken out on this home.Purchase Details
Similar Homes in South Bend, IN
Home Values in the Area
Average Home Value in this Area
Purchase History
| Date | Buyer | Sale Price | Title Company |
|---|---|---|---|
| Albright Drew | -- | Meridian Title Corp | |
| Equity Trust Company | -- | Meridian Title Corp |
Mortgage History
| Date | Status | Borrower | Loan Amount |
|---|---|---|---|
| Open | Albright Drew | $68,000 |
Property History
| Date | Event | Price | Change | Sq Ft Price |
|---|---|---|---|---|
| 11/27/2013 11/27/13 | Sold | $76,000 | -36.6% | $53 / Sq Ft |
| 09/29/2013 09/29/13 | Pending | -- | -- | -- |
| 09/23/2013 09/23/13 | For Sale | $119,900 | -- | $84 / Sq Ft |
Tax History Compared to Growth
Tax History
| Year | Tax Paid | Tax Assessment Tax Assessment Total Assessment is a certain percentage of the fair market value that is determined by local assessors to be the total taxable value of land and additions on the property. | Land | Improvement |
|---|---|---|---|---|
| 2024 | $2,306 | $215,200 | $64,300 | $150,900 |
| 2023 | $2,218 | $192,900 | $64,300 | $128,600 |
| 2022 | $2,218 | $186,300 | $64,300 | $122,000 |
| 2021 | $1,852 | $153,800 | $42,000 | $111,800 |
| 2020 | $1,747 | $145,500 | $39,700 | $105,800 |
| 2019 | $1,392 | $134,900 | $36,800 | $98,100 |
| 2018 | $1,494 | $125,900 | $34,000 | $91,900 |
| 2017 | $1,255 | $103,900 | $28,600 | $75,300 |
| 2016 | $1,274 | $103,900 | $28,600 | $75,300 |
| 2014 | $1,307 | $108,700 | $28,600 | $80,100 |
Agents Affiliated with this Home
-
Lynda Hansen Wells

Seller's Agent in 2013
Lynda Hansen Wells
RE/MAX
(574) 276-4156
78 Total Sales
-

Buyer's Agent in 2013
Tina Thompson
Coldwell Banker Real Estate Group
Map
Source: Indiana Regional MLS
MLS Number: 681059
APN: 71-09-31-301-003.000-002
- 5429 Raleigh Dr
- 1402 Hampshire Dr
- 737 Dice Ct Unit 93
- 6216 Winslow Ct
- 918 Copperfield Dr S
- 734 Dice St Unit 95
- 5709 Bayswater Place
- 5717 Bayswater Place
- 1407 Stone Trail
- 519 E Johnson Rd
- 5104 Copperfield Dr E
- 520 Yoder St Unit 50
- 525 Yoder St Unit 49
- 522 Dice St
- 1906 Somersworth Dr
- 1918 E Farnsworth Dr
- 1914 Stonehedge Ln
- 5843 Durham Ct
- 2013 Tartan Ct
- 19570 Dice St
- 1227 Berkshire Dr
- 1219 Berkshire Dr
- 5633 Abshire Dr
- 1230 Berkshire Dr
- 5640 Abshire Dr
- 5644 Raleigh Dr
- 5628 Abshire Dr
- 5625 Abshire Dr
- 5638 Raleigh Dr
- 1238 Berkshire Dr
- 1222 Berkshire Dr
- 1311 Berkshire Dr
- 1306 Berkshire Dr
- 1214 Berkshire Dr
- 5624 Raleigh Dr
- 1314 Huffman Dr
- 1202 Berkshire Dr
- 5615 Abshire Dr
- 1239 Apple Ridge Ct
- 1316 Berkshire Dr
