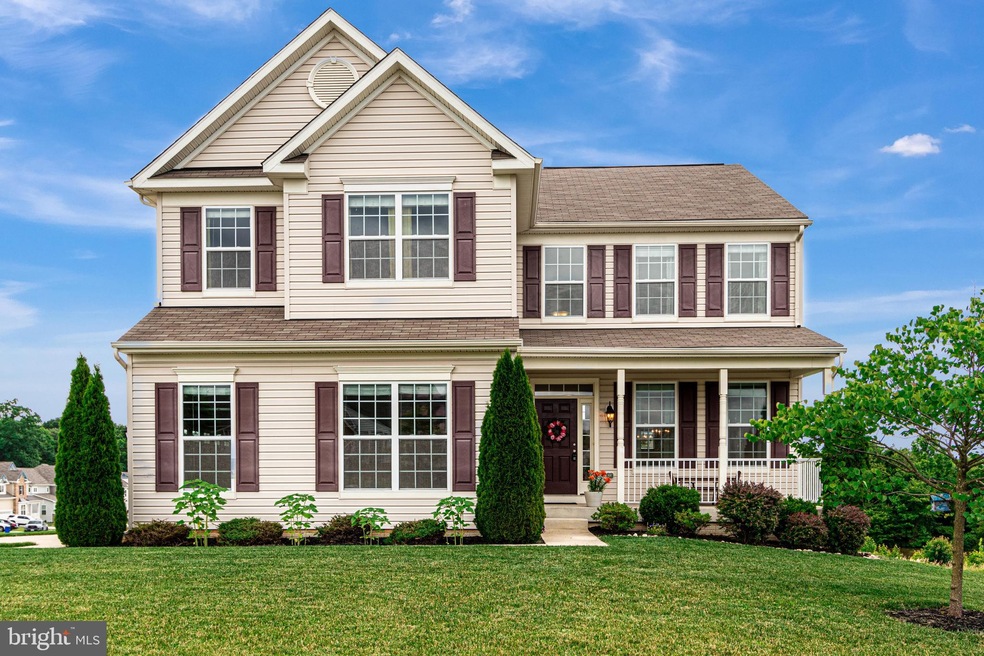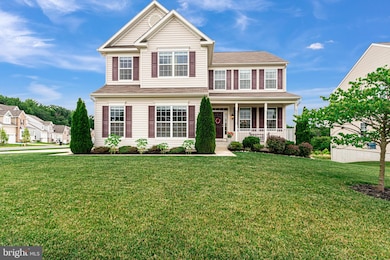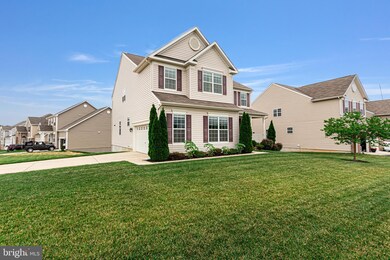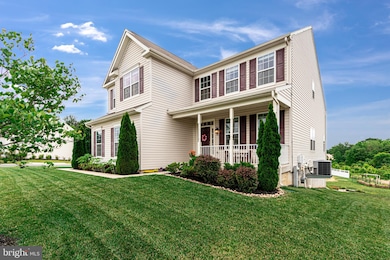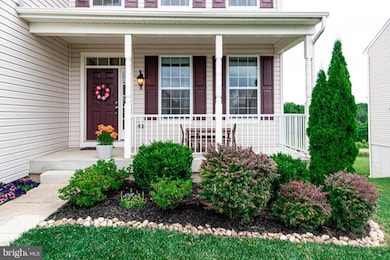
1227 Boomerang Way Aberdeen, MD 21001
Stepney NeighborhoodEstimated Value: $556,308 - $636,000
Highlights
- Dual Staircase
- Colonial Architecture
- Wood Flooring
- Aberdeen High School Rated A-
- Vaulted Ceiling
- Upgraded Countertops
About This Home
As of July 2020Breathtakingly beautiful porch front colonial on .28 acre lot backing to pond in Beechtree Estates! This 6-year-young home is lovingly maintained by original owners and the pride of ownership shows inside and out. Sidewalk from driveway leads to entry that is framed by landscaped gardens. Enter into hall with 2-story foyer and gleaming hardwood floors that stretch throughout the main level. The open concept is bright with so much natural light. Living room sits in the front with large windows and opens to the separate dining room. Welcome closet in dining room that also features a chandelier. Step into the large eat in kitchen situated in the rear of the home, featuring so many cabinets, granite counter tops, and island. Bold black appliances, including gas stove, recessed light throughout, and a perfectly placed window over the sink. Pantry for storage and desk/work space for organizing. Slider at eat in table space. A beautiful 2-story family room sits off of the kitchen and features a gas fireplace, great windows, and ceiling fan. Home office also sits off of kitchen and could be 5th bedroom on the main level. Second stairway to upper level. Loft on upper level provides extra flexible sitting area. Large master bedroom suite is situated in the front of the home and features a vaulted ceiling, celing fan, sitting area, walk in closet, and luxury master bath. 3 large windows provide lots of natural light. Master bath includes a large dual vanity, shower with sliding glass door, and double windows over the separate soaking tub. 2nd walk in closet exists off of master bath. 2nd bedroom is of generous size and sits in the front of the home with a double closet and 2 windows. 3rd and 4th bedrooms are in the rear of the home, each with 1 window and a double closet. Large full hall bath includes a high vanity, linen closet, and tub/shower combo. The basement is huge with high ceilings and awaits your creative finishing. Basement is walk out level with slider and includes a bathroom rough in. 2-car side load garage with long driveway. This home sits on a larger lot in Beechtree Estates and provides lovely views of the pond sitting in the back. The flat backyard provides ample space for backyard sitting, bringing you space for peace and play! Enjoy community amenities with the pool and community center right across the street! A TRUE 10! Schedule your tour today!
Last Agent to Sell the Property
Compass Home Group, LLC License #645107 Listed on: 06/18/2020
Home Details
Home Type
- Single Family
Est. Annual Taxes
- $4,394
Year Built
- Built in 2014
Lot Details
- 0.28 Acre Lot
- Property is in very good condition
- Property is zoned R2
HOA Fees
- $73 Monthly HOA Fees
Parking
- 2 Car Attached Garage
- Side Facing Garage
- Driveway
Home Design
- Colonial Architecture
- Vinyl Siding
Interior Spaces
- 2,888 Sq Ft Home
- Property has 3 Levels
- Dual Staircase
- Vaulted Ceiling
- Ceiling Fan
- Recessed Lighting
- Fireplace With Glass Doors
- Gas Fireplace
- Window Treatments
- Family Room Off Kitchen
- Wood Flooring
Kitchen
- Stove
- Built-In Microwave
- Ice Maker
- Dishwasher
- Kitchen Island
- Upgraded Countertops
- Disposal
Bedrooms and Bathrooms
- 4 Bedrooms
- Walk-In Closet
- Soaking Tub
- Bathtub with Shower
- Walk-in Shower
Laundry
- Dryer
- Washer
Unfinished Basement
- Walk-Out Basement
- Interior and Exterior Basement Entry
- Rough-In Basement Bathroom
Schools
- George D. Lisby Elementary School
- Aberdeen Middle School
- Aberdeen High School
Utilities
- Forced Air Heating and Cooling System
- Vented Exhaust Fan
- Natural Gas Water Heater
- Public Septic
Listing and Financial Details
- Tax Lot 460
- Assessor Parcel Number 1302112299
Community Details
Overview
- First Residential Services HOA, Phone Number (410) 879-8380
- Beechtree Estates Subdivision
Recreation
- Community Pool
Ownership History
Purchase Details
Home Financials for this Owner
Home Financials are based on the most recent Mortgage that was taken out on this home.Purchase Details
Home Financials for this Owner
Home Financials are based on the most recent Mortgage that was taken out on this home.Similar Homes in Aberdeen, MD
Home Values in the Area
Average Home Value in this Area
Purchase History
| Date | Buyer | Sale Price | Title Company |
|---|---|---|---|
| Patel Dharmeshkumar R | $404,000 | Black Oak Title Llc | |
| Spiker Daniel R | $383,509 | First American Title Ins Co |
Mortgage History
| Date | Status | Borrower | Loan Amount |
|---|---|---|---|
| Open | Patel Dharmeshkumar R | $323,200 | |
| Previous Owner | Spiker Daniel R | $349,770 |
Property History
| Date | Event | Price | Change | Sq Ft Price |
|---|---|---|---|---|
| 07/31/2020 07/31/20 | Sold | $404,000 | -1.5% | $140 / Sq Ft |
| 06/27/2020 06/27/20 | Pending | -- | -- | -- |
| 06/19/2020 06/19/20 | For Sale | $410,000 | +1.5% | $142 / Sq Ft |
| 06/18/2020 06/18/20 | Off Market | $404,000 | -- | -- |
| 06/18/2020 06/18/20 | For Sale | $410,000 | -- | $142 / Sq Ft |
Tax History Compared to Growth
Tax History
| Year | Tax Paid | Tax Assessment Tax Assessment Total Assessment is a certain percentage of the fair market value that is determined by local assessors to be the total taxable value of land and additions on the property. | Land | Improvement |
|---|---|---|---|---|
| 2024 | $4,543 | $428,567 | $0 | $0 |
| 2023 | $4,313 | $395,700 | $112,500 | $283,200 |
| 2022 | $4,266 | $391,367 | $0 | $0 |
| 2021 | $13,016 | $387,033 | $0 | $0 |
| 2020 | $2,208 | $382,700 | $112,500 | $270,200 |
| 2019 | $4,395 | $380,833 | $0 | $0 |
| 2018 | $4,373 | $378,967 | $0 | $0 |
| 2017 | $4,312 | $377,100 | $0 | $0 |
| 2016 | $140 | $377,100 | $0 | $0 |
| 2015 | $256 | $377,100 | $0 | $0 |
| 2014 | $256 | $384,700 | $0 | $0 |
Agents Affiliated with this Home
-
Timothy Langhauser

Seller's Agent in 2020
Timothy Langhauser
Compass Home Group, LLC
(443) 928-8793
4 in this area
475 Total Sales
-
Michele Langhauser
M
Seller Co-Listing Agent in 2020
Michele Langhauser
Compass Home Group, LLC
(443) 250-7759
1 in this area
135 Total Sales
-
Venkat Gurram

Buyer's Agent in 2020
Venkat Gurram
Samson Properties
(443) 776-0990
1 in this area
192 Total Sales
Map
Source: Bright MLS
MLS Number: MDHR248158
APN: 02-112299
- 637 Bentgrass Dr
- 1307 N Sewards Ct
- 1218 Up and Over Ln
- 1126 Up and Over Ln
- 1309 Spindrift Rd
- 936 S Stepney Rd
- 5037 Woods Line Dr
- 5045 Woods Line Dr
- 4991 Bristle Cone Cir
- 4805 Mantlewood Way Unit 203
- 631 Possum Trot Way
- 736 Wineberry Way
- 4827 Atlas Cedar Way
- 1121 Old Philadelphia Rd
- 515 Twinleaf Dr
- 0 Perryman Rd Unit MDHR2027610
- 4751 Coralberry Ct
- 4739 Coralberry Ct
- 0 Old Stepney Rd
- 612 Augustine Ct
- 1227 Boomerang Way
- 718 Bentgrass Dr
- 1023 Boomerang Way
- 716 Bentgrass Dr
- 1226 Boomerang Way
- 1021 Boomerang Way
- 714 Bentgrass Dr
- 1022 Boomerang Way
- 802 Bentgrass Dr
- 1019 Boomerang Way
- 845 Bentgrass Dr
- 1020 Boomerang Way
- 712 Bentgrass Dr
- 804 Bentgrass Dr
- 800 Classic Dr
- 901 Bentgrass Dr
- 1018 Boomerang Way
- 1017 Boomerang Way
- 710 Bentgrass Dr
- 806 Bentgrass Dr
