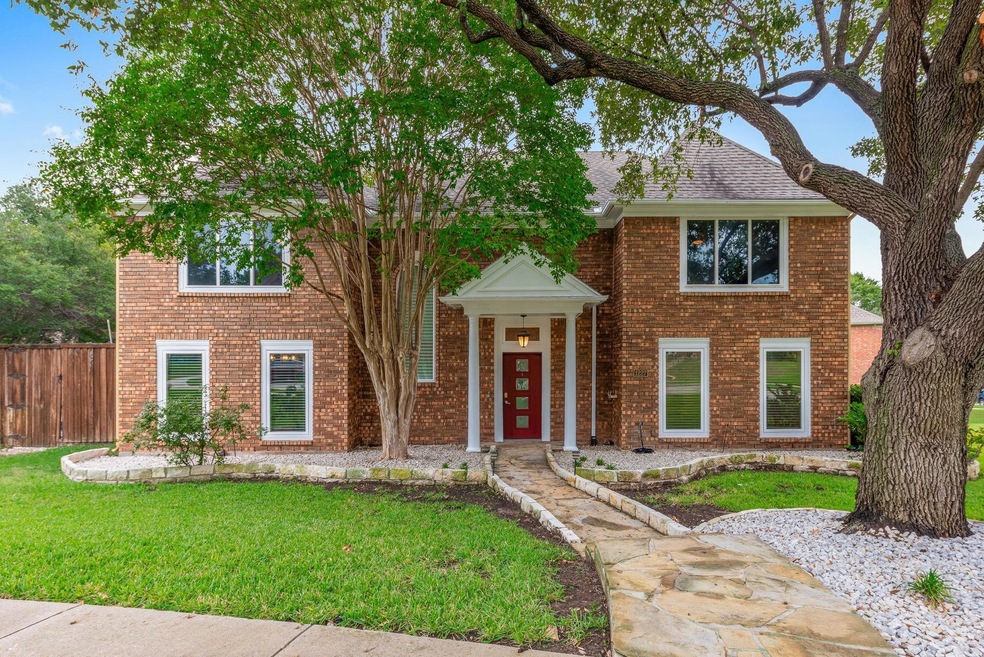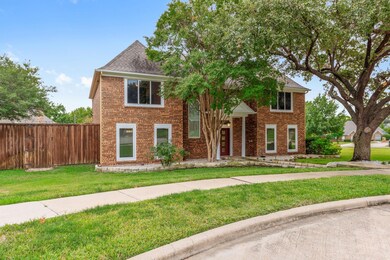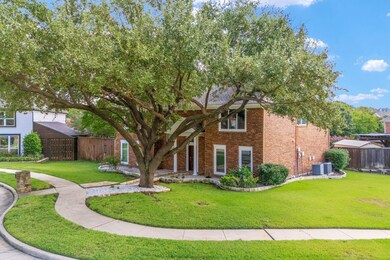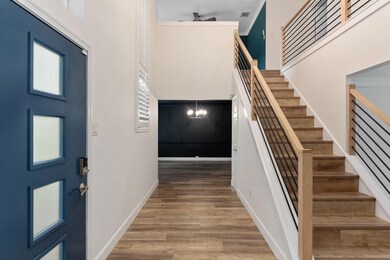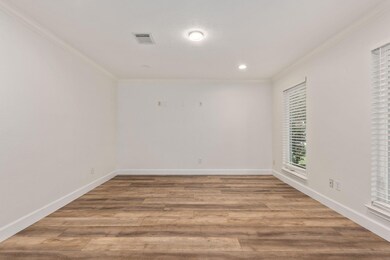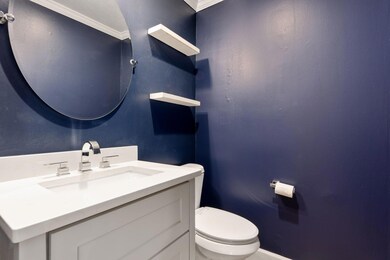
1227 Cannes Ct Carrollton, TX 75006
Trinity Mills NeighborhoodHighlights
- In Ground Pool
- Traditional Architecture
- Double Oven
- Vaulted Ceiling
- Covered patio or porch
- 5-minute walk to Clifford E. "Bill" Hall Park
About This Home
As of November 2024Welcome to this delightful 4-bedroom, 2.5 bath, two-story home in the heart of Carrollton, Texas! With its spacious layout and abundant natural light, this residence is perfect for comfortable living and entertaining. The inviting living area seamlessly flows into the kitchen & dining space, creating a warm and welcoming atmosphere for family gatherings. The 4th bedroom can be utilized as a media or game room. Laundry room is upstairs with all of the bedrooms.Step outside to your large backyard oasis! The beautiful patio area is perfect for outdoor dining and relaxing, while the sparkling pool invites you to unwind on warm Texas days. This outdoor space is ideal for hosting barbecues or enjoying peaceful evenings under the stars. Located in a vibrant community, this home offers convenient access to a wide range of shopping and dining options just minutes away. Don’t miss this incredible opportunity to make this lovely house your new home! Schedule a showing today!
Last Agent to Sell the Property
Keller Williams Realty-FM Brokerage Phone: 469-240-2058 License #0516829 Listed on: 10/03/2024

Home Details
Home Type
- Single Family
Est. Annual Taxes
- $8,393
Year Built
- Built in 1989
Lot Details
- 0.27 Acre Lot
- Cul-De-Sac
- Gated Home
- Privacy Fence
- High Fence
- Wood Fence
- Landscaped
- Misting System
- Sprinkler System
- Few Trees
- Back Yard
HOA Fees
- $6 Monthly HOA Fees
Parking
- 2 Car Attached Garage
- Oversized Parking
- Alley Access
- Rear-Facing Garage
- Garage Door Opener
- Driveway
- Electric Gate
Home Design
- Traditional Architecture
- Brick Exterior Construction
- Slab Foundation
- Composition Roof
Interior Spaces
- 3,187 Sq Ft Home
- 2-Story Property
- Vaulted Ceiling
- Decorative Fireplace
- Fireplace With Gas Starter
- Stone Fireplace
- Window Treatments
- Washer and Gas Dryer Hookup
Kitchen
- Double Oven
- Electric Oven
- Electric Cooktop
- Dishwasher
- Kitchen Island
- Disposal
Flooring
- Ceramic Tile
- Luxury Vinyl Plank Tile
Bedrooms and Bathrooms
- 4 Bedrooms
- Walk-In Closet
Home Security
- Wireless Security System
- Security Gate
- Carbon Monoxide Detectors
- Fire and Smoke Detector
Pool
- In Ground Pool
- Gunite Pool
- Outdoor Pool
- Fence Around Pool
- Pool Sweep
Outdoor Features
- Covered patio or porch
- Exterior Lighting
Schools
- Good Elementary School
- Smith High School
Utilities
- Central Heating and Cooling System
- Heating System Uses Natural Gas
- Vented Exhaust Fan
- Tankless Water Heater
- Gas Water Heater
- High Speed Internet
- Cable TV Available
Community Details
- Savoy Of Josey Ranch Association
- Josey Ranch Sec 02 Subdivision
Listing and Financial Details
- Legal Lot and Block 8 / A
- Assessor Parcel Number 140525500A0080000
Ownership History
Purchase Details
Home Financials for this Owner
Home Financials are based on the most recent Mortgage that was taken out on this home.Purchase Details
Home Financials for this Owner
Home Financials are based on the most recent Mortgage that was taken out on this home.Purchase Details
Home Financials for this Owner
Home Financials are based on the most recent Mortgage that was taken out on this home.Purchase Details
Home Financials for this Owner
Home Financials are based on the most recent Mortgage that was taken out on this home.Purchase Details
Home Financials for this Owner
Home Financials are based on the most recent Mortgage that was taken out on this home.Purchase Details
Home Financials for this Owner
Home Financials are based on the most recent Mortgage that was taken out on this home.Similar Homes in Carrollton, TX
Home Values in the Area
Average Home Value in this Area
Purchase History
| Date | Type | Sale Price | Title Company |
|---|---|---|---|
| Deed | -- | None Listed On Document | |
| Vendors Lien | -- | None Available | |
| Vendors Lien | -- | None Available | |
| Vendors Lien | -- | -- | |
| Vendors Lien | -- | -- | |
| Vendors Lien | -- | -- |
Mortgage History
| Date | Status | Loan Amount | Loan Type |
|---|---|---|---|
| Open | $513,000 | New Conventional | |
| Previous Owner | $230,000 | New Conventional | |
| Previous Owner | $255,000 | New Conventional | |
| Previous Owner | $196,032 | New Conventional | |
| Previous Owner | $219,500 | Purchase Money Mortgage | |
| Previous Owner | $199,000 | Unknown | |
| Previous Owner | $15,500 | Unknown | |
| Previous Owner | $176,800 | Purchase Money Mortgage | |
| Previous Owner | $122,000 | Unknown | |
| Previous Owner | $171,000 | No Value Available | |
| Closed | $33,150 | No Value Available | |
| Closed | $27,437 | No Value Available |
Property History
| Date | Event | Price | Change | Sq Ft Price |
|---|---|---|---|---|
| 11/04/2024 11/04/24 | Sold | -- | -- | -- |
| 10/09/2024 10/09/24 | Pending | -- | -- | -- |
| 10/03/2024 10/03/24 | For Sale | $579,900 | +36.4% | $182 / Sq Ft |
| 09/28/2020 09/28/20 | Sold | -- | -- | -- |
| 09/01/2020 09/01/20 | Pending | -- | -- | -- |
| 08/27/2020 08/27/20 | For Sale | $425,000 | -- | $133 / Sq Ft |
Tax History Compared to Growth
Tax History
| Year | Tax Paid | Tax Assessment Tax Assessment Total Assessment is a certain percentage of the fair market value that is determined by local assessors to be the total taxable value of land and additions on the property. | Land | Improvement |
|---|---|---|---|---|
| 2024 | $8,393 | $598,050 | $108,000 | $490,050 |
| 2023 | $8,393 | $552,440 | $71,500 | $480,940 |
| 2022 | $10,401 | $457,170 | $66,000 | $391,170 |
| 2021 | $9,184 | $382,630 | $60,500 | $322,130 |
| 2020 | $9,497 | $382,630 | $60,500 | $322,130 |
| 2019 | $10,553 | $402,550 | $60,500 | $342,050 |
| 2018 | $9,499 | $360,160 | $49,500 | $310,660 |
| 2017 | $8,958 | $338,040 | $44,000 | $294,040 |
| 2016 | $9,022 | $340,440 | $44,000 | $296,440 |
| 2015 | $6,156 | $298,200 | $35,000 | $263,200 |
| 2014 | $6,156 | $238,370 | $35,000 | $203,370 |
Agents Affiliated with this Home
-
Andre' Kocher

Seller's Agent in 2024
Andre' Kocher
Keller Williams Realty-FM
(469) 240-2058
3 in this area
728 Total Sales
-
Jon Wood
J
Seller Co-Listing Agent in 2024
Jon Wood
Keller Williams Realty-FM
(469) 669-5940
1 in this area
17 Total Sales
-
Riley Bevan
R
Buyer's Agent in 2024
Riley Bevan
Real Estate Reformation
(214) 729-3490
2 in this area
122 Total Sales
-
Leslie Knutson

Seller's Agent in 2020
Leslie Knutson
RE/MAX
(214) 356-9426
1 in this area
59 Total Sales
Map
Source: North Texas Real Estate Information Systems (NTREIS)
MLS Number: 20738414
APN: 140525500A0080000
- 2150 Mccoy Rd
- 1408 Yellowstone Ln
- 2131 Sequoyah Way
- 1037 Geronimo Arrow
- 2209 & 2211 Heritage Cir
- 2306 Mccoy Ct
- 1202 Saint Tropez Dr
- 2153 Parkview
- 1418 Harmony Ln
- 1529 Estates Way
- 1204 Brittainy Place
- 2310 Greenmeadow Dr
- 1103 Jeanette Way
- 2213 Jamestown Ct
- 2023 William Ln
- 2125 Mcparland Ct
- 1503 Northland St
- 1064 Alyssa Ln
- 2222 Salem Dr
- 1101 Noble Ave
