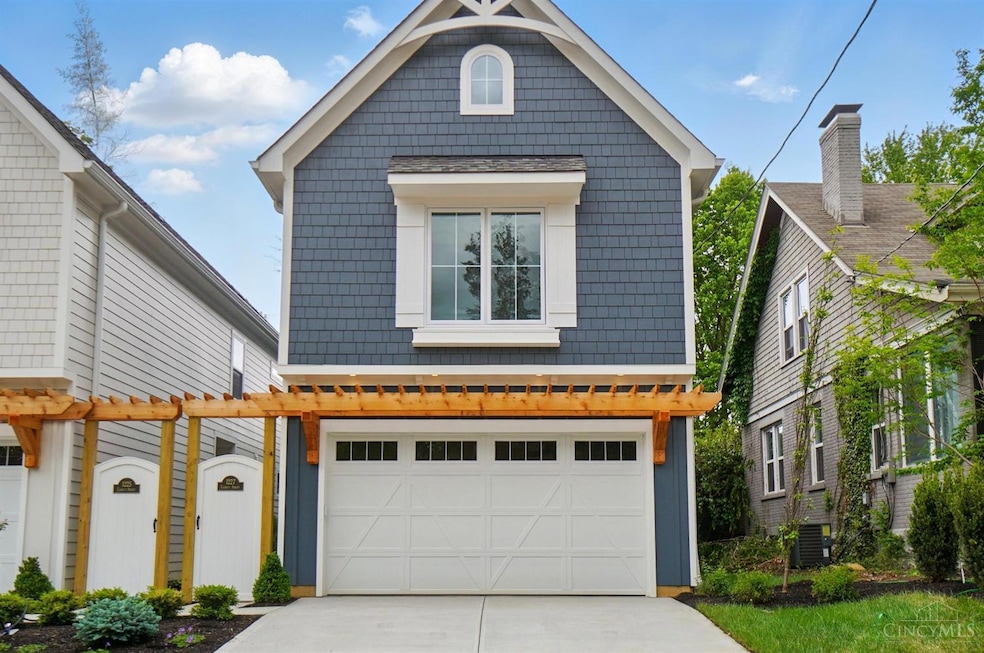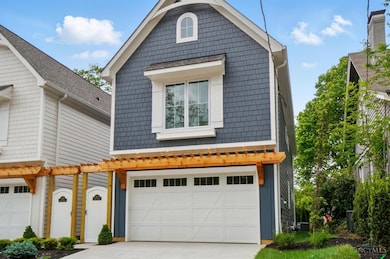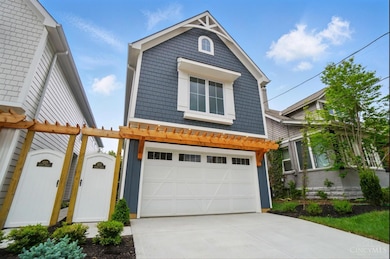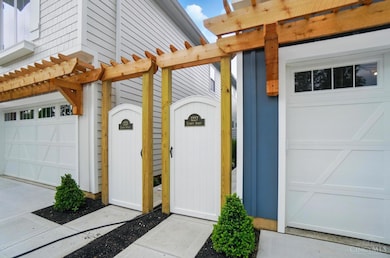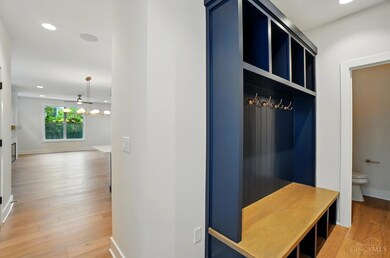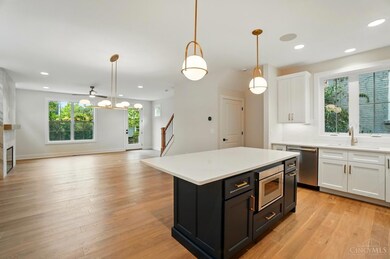1227 Corbett St Cincinnati, OH 45208
Mount Lookout NeighborhoodEstimated payment $6,546/month
Total Views
18,942
4
Beds
3.5
Baths
1,981
Sq Ft
$581
Price per Sq Ft
Highlights
- New Construction
- Eat-In Gourmet Kitchen
- Great Room with Fireplace
- Kilgour Elementary School Rated A-
- Craftsman Architecture
- Wood Flooring
About This Home
Stunning new construction in heart of Hyde Park! 2,764 sqft finished. LEED Gold tax abatement eligible(15 years)! One of the last 15 year tax abatements (new starts now only 5 years). Save estimated $1k/month. Open flr plan w/natural light & spacious rooms!High end finishes!LL recreation room & bedroom w/ full bathroom. Walkable to Ault Park & Hyde Park/Mt Lookout Squares! 1 mile from Wasson Way Bike Trail. Immediate Occupancy!
Home Details
Home Type
- Single Family
Est. Annual Taxes
- $5,882
Lot Details
- 3,049 Sq Ft Lot
- Lot Dimensions are 30 x 100
Parking
- 2 Car Garage
- Front Facing Garage
Home Design
- New Construction
- Craftsman Architecture
- Traditional Architecture
- Poured Concrete
- Shingle Roof
Interior Spaces
- 1,981 Sq Ft Home
- 2-Story Property
- ENERGY STAR Qualified Windows with Low Emissivity
- Vinyl Clad Windows
- Great Room with Fireplace
- Basement Fills Entire Space Under The House
Kitchen
- Eat-In Gourmet Kitchen
- Breakfast Bar
- Quartz Countertops
- Solid Wood Cabinet
Flooring
- Wood
- Tile
Bedrooms and Bathrooms
- 4 Bedrooms
- Walk-In Closet
- Dual Vanity Sinks in Primary Bathroom
- Built-In Shower Bench
Utilities
- 95% Forced Air Zoned Heating and Cooling System
- High-Efficiency Water Heater
Community Details
- No Home Owners Association
Map
Create a Home Valuation Report for This Property
The Home Valuation Report is an in-depth analysis detailing your home's value as well as a comparison with similar homes in the area
Home Values in the Area
Average Home Value in this Area
Tax History
| Year | Tax Paid | Tax Assessment Tax Assessment Total Assessment is a certain percentage of the fair market value that is determined by local assessors to be the total taxable value of land and additions on the property. | Land | Improvement |
|---|---|---|---|---|
| 2023 | $5,882 | $105,855 | $46,064 | $59,791 |
| 2022 | $6,438 | $103,373 | $43,691 | $59,682 |
| 2021 | $6,183 | $103,373 | $43,691 | $59,682 |
| 2020 | $6,380 | $103,373 | $43,691 | $59,682 |
| 2019 | $5,864 | $88,351 | $37,342 | $51,009 |
| 2018 | $5,873 | $88,351 | $37,342 | $51,009 |
| 2017 | $6,504 | $88,351 | $37,342 | $51,009 |
| 2016 | $6,768 | $89,685 | $34,353 | $55,332 |
| 2015 | $6,049 | $89,685 | $34,353 | $55,332 |
| 2014 | $6,081 | $89,685 | $34,353 | $55,332 |
| 2013 | $5,837 | $84,606 | $32,407 | $52,199 |
Source: Public Records
Property History
| Date | Event | Price | List to Sale | Price per Sq Ft |
|---|---|---|---|---|
| 10/08/2025 10/08/25 | For Sale | $1,150,000 | -6.5% | $581 / Sq Ft |
| 06/27/2025 06/27/25 | Price Changed | $1,230,000 | -1.6% | $621 / Sq Ft |
| 06/05/2025 06/05/25 | For Sale | $1,250,000 | -- | $631 / Sq Ft |
Source: MLS of Greater Cincinnati (CincyMLS)
Purchase History
| Date | Type | Sale Price | Title Company |
|---|---|---|---|
| Warranty Deed | -- | None Listed On Document | |
| Warranty Deed | -- | None Listed On Document | |
| Warranty Deed | -- | None Listed On Document |
Source: Public Records
Source: MLS of Greater Cincinnati (CincyMLS)
MLS Number: 1857938
APN: 044-0006-0070
Nearby Homes
- 1323 Meier Ave
- 3220 Linwood Ave
- 3069 Alpine Terrace Unit 12 B
- 3508 Tarpis Ave Unit ID1353186P
- 1138 Salisbury Dr
- 3326 Mowbray Ln
- 908 Ellison Ave
- 3318 Nash Ave Unit 2
- 753 Delta Ave Unit 2
- 753 Delta Ave
- 3268 Nash Ave
- 3407 Erie Ave
- 3620 Tarpis Ave
- 3612 Marburg Ave
- 3512 Linwood Ave
- 2881-2885 Minto Ave
- 3538 Linwood Ave
- 3530 Kroger Ave Unit 1
- 2909 Portsmouth Ave Unit 2911
- 2822 Victoria Ave
