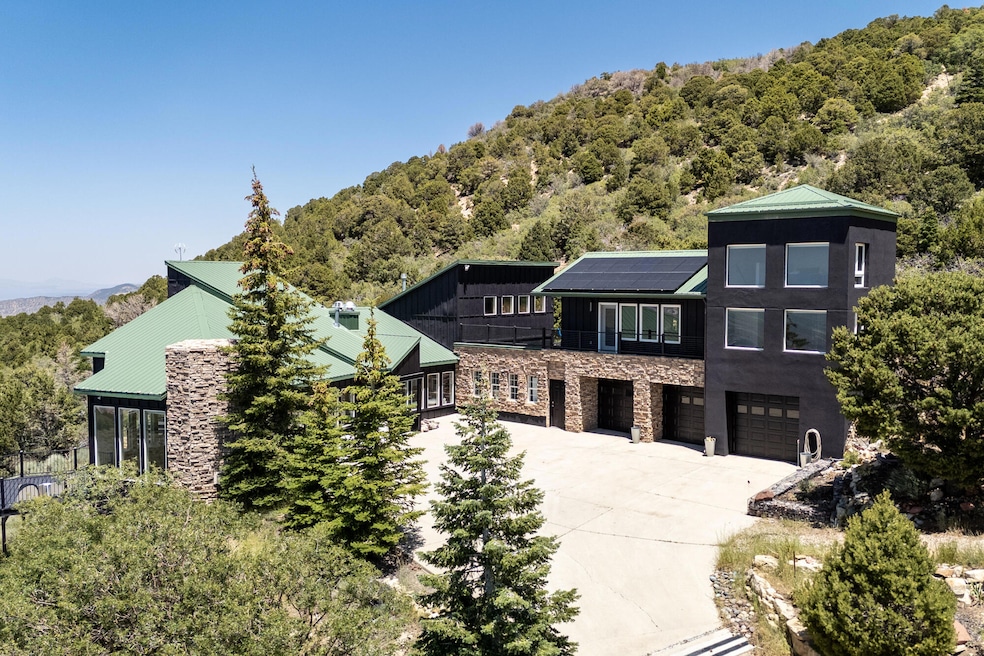
1227 E High Valley View Cir Cedar City, UT 84721
Estimated payment $5,957/month
Highlights
- Spa
- Vaulted Ceiling
- 3 Fireplaces
- Mountain View
- Main Floor Primary Bedroom
- Private Yard
About This Home
Prepare to be amazed! Three elements of good design are the use of space, light and air, all of which are on display in this beautiful home called the ''Aerie''. Suspended high above the city on the rim of Cedar Highlands, with crystal clear air and 360 degree views. This home is more unique and modern, than other homes in the area. Every angle of its design is a masterpiece of art, with a panoramic view from any window. When you walk into the custom front door, you are surrounded by large windows, through which the view and light pour in. Step out to the surrounding deck, to gaze upon the city and distant mountain areas. Nestled up against BLM forest land you can observe nature while in your hot tub as deer slowly walk by and squirrel run on the rocks, in the natural landscaping including extensive beds of lavender that surround the property. The home has solar panels installed that are already paid for. This Fortress on top of the hill is well appointed with quality custom features and high end European appliances. A guest quarter attached but separate from the home, has two bedrooms, 1 bathroom, kitchen and a lovely screened in porch for summer nights. Gourmet kitchen and a sunroom with heated floors. Master Suite has a loft study or reading lounge. Above the grand room is a private office with its own balcony, with view. This home is for the buyer that wants a get-a-way, who loves to entertain, who appreciates good design. It is truly a unique place floating above the city.
Listing Agent
Stratum Real Estate Group So Branch License #8651453-SA00 Listed on: 07/14/2025
Home Details
Home Type
- Single Family
Year Built
- Built in 1996
Lot Details
- 1.45 Acre Lot
- The property's road front is unimproved
- Sloped Lot
- Private Yard
HOA Fees
- $77 Monthly HOA Fees
Parking
- Attached Garage
- Garage Door Opener
Property Views
- Mountain
- Valley
Home Design
- Slab Foundation
- Metal Roof
- Concrete Perimeter Foundation
Interior Spaces
- 4,382 Sq Ft Home
- 2-Story Property
- Vaulted Ceiling
- Ceiling Fan
- 3 Fireplaces
- Gas Fireplace
- Dryer
Kitchen
- Free-Standing Range
- Range Hood
- Microwave
- Dishwasher
- Disposal
Bedrooms and Bathrooms
- 3 Bedrooms
- Primary Bedroom on Main
- Walk-In Closet
- 3 Bathrooms
Utilities
- No Cooling
- Heating System Uses Natural Gas
- Well
- Septic Tank
Additional Features
- Spa
- Accessory Dwelling Unit (ADU)
Listing and Financial Details
- Assessor Parcel Number A-5000-0009-0009
Map
Home Values in the Area
Average Home Value in this Area
Property History
| Date | Event | Price | Change | Sq Ft Price |
|---|---|---|---|---|
| 07/14/2025 07/14/25 | For Sale | $899,999 | -- | $205 / Sq Ft |
Similar Homes in Cedar City, UT
Source: Washington County Board of REALTORS®
MLS Number: 25-263110
APN: D-1024-0009-0009
- 5018 N Remmington Rd Unit 29
- 7100 W 1300 N
- 7100 W 1300 N Unit 47
- 5904 N 4400 W
- 5600 N A-0961-0018-0000
- 2416 N Kings Rd Unit 60
- 2454 N Kings Rd Unit 58
- 2491 N Kings Rd Unit 5
- 2435 N Kings Rd Unit 52
- 2414 N Locust Unit 50
- 2470 N Locust St Unit 47
- 2957 W Chelsey Pkwy Unit 43
- 2590 N Chelsey Pkwy Unit 37
- 2918 W Chelsey Pkwy Unit 16
- 2666 N Chelsey Pkwy Unit 33
- 2682 N Chelsey Pkwy Unit 32
- 2716 N Chelsey Pkwy Unit 30
- 2764 N Chelsey Pkwy Unit 27
- 2719 N Chelsey Pkwy Unit 5
- 2617 N Chelsey Pkwy Unit 5
- 2620 175 W
- 4616 N Tumbleweed Dr
- 484 W 1950 N Unit 484
- 1673 Northfield Rd
- 1673 Northfield Rd Unit 1673 Northfield Rd Cedar
- 780 W 1125 N
- 534 W 1045 N
- 534 W 1045 N
- 457 N 400 W
- 1055 W 400 N
- 333 N 400 W Unit Brick Haven Apt - #2
- 230 N 700 W
- 165 N College Way
- 209 S 1400 W
- 840 S Main St
- 1130 Cedar Knolls
- 1130 Cedar Knolls
- 986 Cedar Knolls W
- 226 Ut-143 Unit 1
- 345 N 575 W






