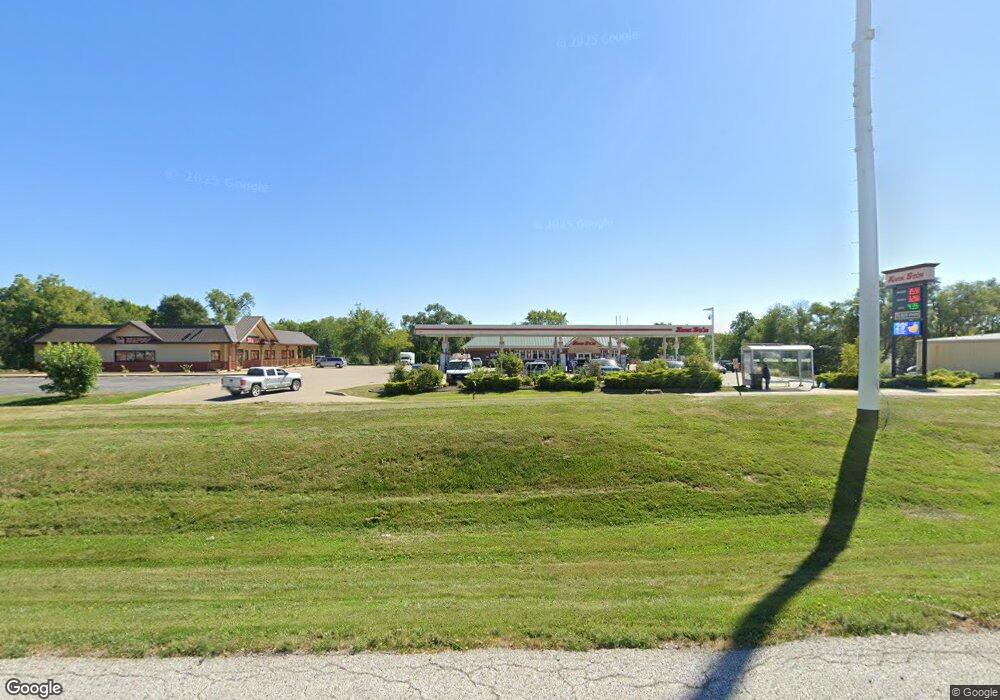1227 E Kimberly Rd Unit 5A Davenport, IA 52807
North Side Neighborhood
2
Beds
2
Baths
1,284
Sq Ft
--
Built
About This Home
This home is located at 1227 E Kimberly Rd Unit 5A, Davenport, IA 52807. 1227 E Kimberly Rd Unit 5A is a home located in Scott County with nearby schools including Garfield Elementary School, Casey County Middle School, and Sudlow Intermediate School.
Create a Home Valuation Report for This Property
The Home Valuation Report is an in-depth analysis detailing your home's value as well as a comparison with similar homes in the area
Home Values in the Area
Average Home Value in this Area
Tax History Compared to Growth
Map
Nearby Homes
- 1229 E Kimberly Rd
- 1229 E Kimberly Rd
- 1227 E Kimberly Rd
- 1237 E Kimberly Rd
- 1237 E Kimberly Rd Unit 1B
- 1239 E Kimberly Rd Unit 7B
- 1241 E Kimberly Rd Unit 2B
- 1243 E Kimberly Rd
- 1243 E Kimberly Rd Unit 6B
- 1245 E Kimberly Rd Unit 3B
- 1247 E Kimberly Rd Unit 5B
- 1247 E Kimberly Rd
- 1249 E Kimberly Rd
- 1249 E Kimberly Rd Unit 4B
- 1251 E Kimberly Rd
- 1219 E Kimberly Rd Unit 6A
- 1219 E Kimberly Rd
- 1217 E Kimberly Rd
- 1225 E Kimberly Rd
- 1225 E Kimberly Rd
