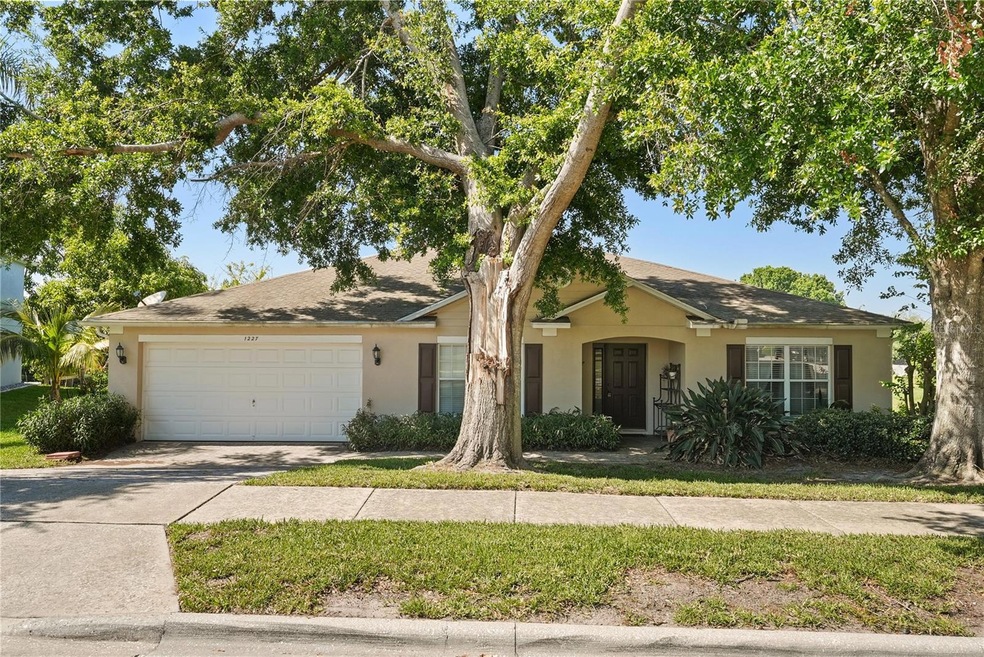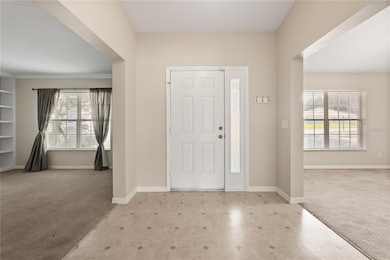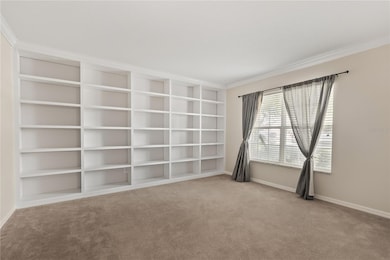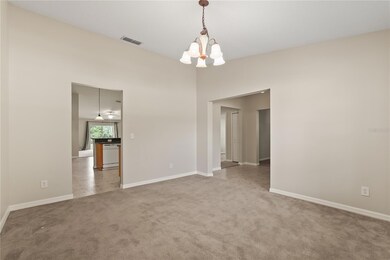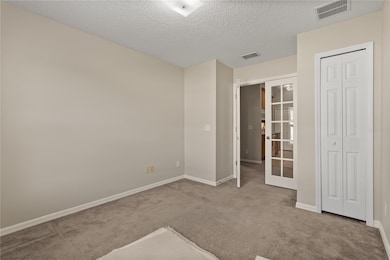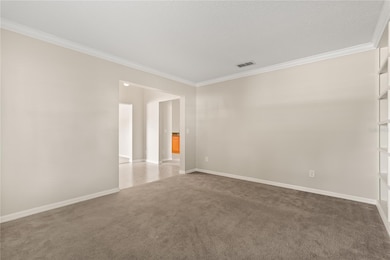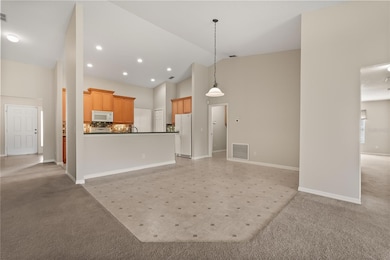1227 Juniper Hammock St Winter Garden, FL 34787
Highlights
- Hot Property
- High Ceiling
- 2 Car Attached Garage
- Pond View
- No HOA
- Living Room
About This Home
Charming 4-Bedroom, 2-Bathroom Home Near Downtown Winter Garden Welcome to this spacious 4-bedroom, 2-bathroom single-family home with 2,591 sqft of living space, located just minutes from the vibrant downtown Winter Garden area. This home offers a perfect blend of comfort and convenience, ideal for families or anyone seeking a peaceful retreat close to local amenities.Freshly updated with a brand-new coat of paint throughout, providing a bright and modern feel. Large, open floor plan with ample natural light. Spacious living areas perfect for entertaining or relaxing. Well-appointed kitchen with plenty of cabinet space and room for meal preparation. Four generously sized bedrooms with great closet space. 2 flex areas and two full bathrooms. Expansive backyard offering potential for outdoor activities and a view overlooking a pond to maximize relaxation. The location is unbeatable, just a short drive to downtown Winter Garden, where you’ll find charming shops, restaurants, parks, and the popular West Orange Trail. Plus, you’ll be within easy reach of major highways and just a short commute to all that Orlando has to give.Don’t miss out on this opportunity to live in a beautifully updated home in a prime location. Schedule your tour today!More pictures to come!
Listing Agent
REAL BROKER, LLC Brokerage Phone: 855-450-0442 License #3482673 Listed on: 04/07/2025

Home Details
Home Type
- Single Family
Est. Annual Taxes
- $6,309
Year Built
- Built in 2005
Parking
- 2 Car Attached Garage
Interior Spaces
- 2,570 Sq Ft Home
- 1-Story Property
- High Ceiling
- Ceiling Fan
- Living Room
- Pond Views
Kitchen
- Cooktop
- Microwave
- Dishwasher
Bedrooms and Bathrooms
- 4 Bedrooms
- 2 Full Bathrooms
Laundry
- Laundry Room
- Dryer
Additional Features
- 8,622 Sq Ft Lot
- Central Heating and Cooling System
Listing and Financial Details
- Residential Lease
- Property Available on 5/1/25
- The owner pays for taxes
- $250 Application Fee
- Assessor Parcel Number 12-22-27-2892-00-030
Community Details
Overview
- No Home Owners Association
- Fullers Xing Ph 03 A G Subdivision
Pet Policy
- Pet Deposit $250
- 2 Pets Allowed
- $250 Pet Fee
- Dogs and Cats Allowed
Map
Source: Stellar MLS
MLS Number: O6297606
APN: 12-2227-2892-00-030
- 1061 Woodson Hammock Cir
- 743 Brooks Field Dr
- 1832 Farnham Dr
- 921 Westcliffe Dr
- 632 Monte Vista Way
- 3302 Stonegate Dr
- 1713 Fullers Oak Loop
- 1663 Markel Dr
- 1201 Thornbury Ct
- 1624 Malcolm Point Dr
- 1460 Spring Ridge Cir Unit C
- 1608 Victoria Way
- 2353 Coachwood Dr
- 1632 N Fullers Cross Rd
- 1669 Markel Dr
- 1910 Donahue Dr
- 1909 Donahue Dr
- 1888 Donahue Dr
- 1873 Donahue Dr
- 2232 Donahue Dr
