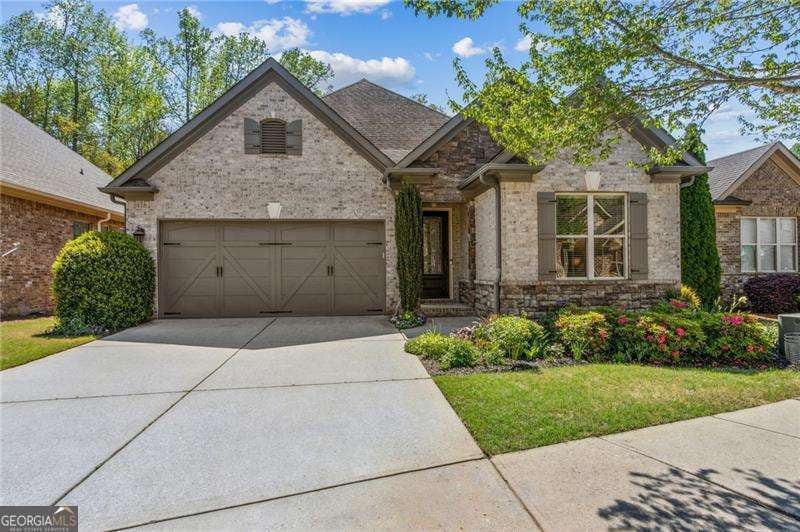Welcome to this stunning brick ranch with a finished basement, nestled in a sought-after active adult community. This turnkey home perfectly balances luxury, comfort, and functionality, making it ideal for those who value quality craftsmanship and effortless living. Set on a professionally landscaped lot, the property features an enhanced fenced backyard and a spacious rear porch designed for entertaining. From the moment you arrive, you'll notice the care and attention to detail that makes this home truly move-in ready. Inside, you'll find 3 generously sized bedrooms and 3.5 well-appointed bathrooms. The oversized kitchen is a chef's dream, complete with abundant counter space and premium stainless steel appliances - perfect for hosting family gatherings or casual get-togethers. A built-in wine wet bar and butler's pantry add a touch of elegance and enhance the home's entertaining appeal. The kitchen flows seamlessly into the family room, where large windows showcase private views and a cozy fireplace adds warmth and charm. The spacious primary suite includes a second fireplace, an oversized en suite bath, and dual walk-in closets. A guest bedroom, home office, formal dining room, and an oversized laundry room complete the thoughtfully designed main floor. The finished basement is an entertainer's dream and a true extension of the home's luxury living. This includes a spacious living area and a dedicated entertainment room complete with a full-length bar - perfect for hosting gatherings or enjoying a night in. A private bedroom and full bathroom offer comfort and convenience for overnight guests, while a separate workout room provides the ideal space to stay active without leaving home. At the end of the day, unwind in your very own custom-built sauna, a unique and luxurious touch that elevates the basement into a true retreat. Step out to the rear porch - a peaceful spot to enjoy your morning coffee or entertain guests year-round. Throughout the home, a high-end trim package adds sophistication and refined character. Outside your door, the community offers resort-style amenities designed for both relaxation and recreation. Take a dip in the sparkling pool, challenge friends to a game on the tennis or pickleball courts, or enjoy a peaceful stroll along tree-lined sidewalks that lead to a charming gazebo - an ideal spot to unwind. This exceptional home offers the best of both worlds: an active, social lifestyle paired with the comfort of a quiet retreat. Experience the pinnacle of upscale, low-maintenance living in this beautifully appointed ranch on a finished basement.

