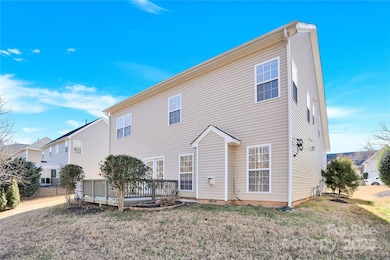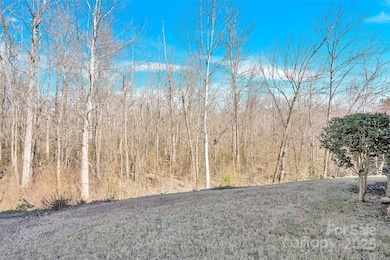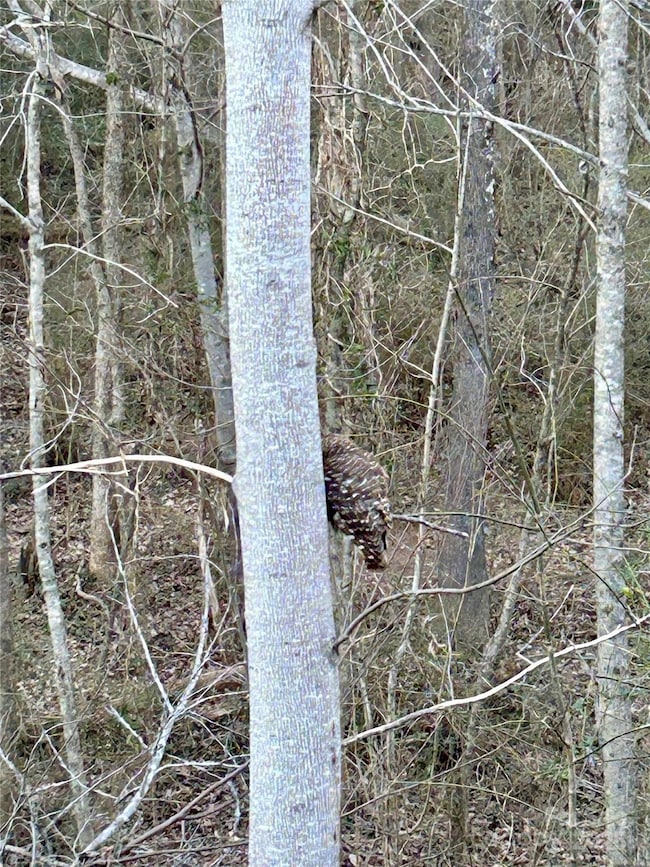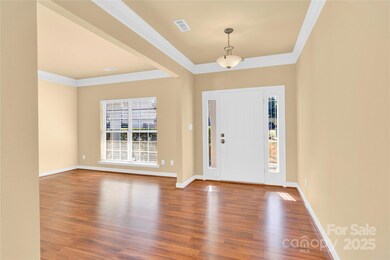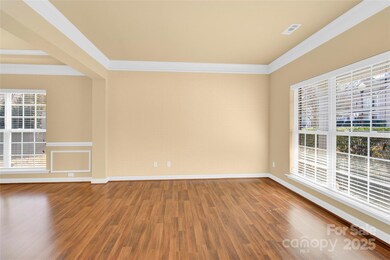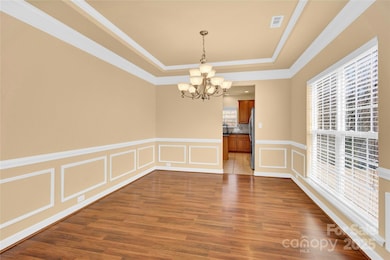
1227 Mountain Laurel Ct Matthews, NC 28104
Highlights
- Clubhouse
- Deck
- Community Pool
- Stallings Elementary School Rated A
- Wooded Lot
- Front Porch
About This Home
As of March 2025Seller is offering a $5,000 concession. This move-in ready 5 bedrooms 3 1/2 bathrooms house has its backyard adjacent to Blair Mill Park with a wooded view. Imagine watching an owl sleeping against a tree trunk and listening to a woodpecker pecking in a distance while sipping your tea sitting at the back deck in an early spring morning. This house's layout created an easy flow from one room to another, and with all 5 bedrooms upstairs separated the sleeping quarter with other activities downstairs. The primary bedroom has a tray ceiling and ensuite bathroom with his and her walk-in closet. Jack and Jill bathroom connects 2nd and 3rd bedroom. 4th bedroom and Bonus/5th Bedroom shares another full bathroom. This versatile bonus/5th Bedroom can be used as a game room, a bedroom, an office or a 2nd living quarter. The interior walls and garage walls are freshly painted. Brand new carpeting. Roof was replaced in May 2022.
Last Agent to Sell the Property
BSI Builder Services Brokerage Email: imeincscrealtor@gmail.com License #258782 Listed on: 02/05/2025
Home Details
Home Type
- Single Family
Est. Annual Taxes
- $2,796
Year Built
- Built in 2008
Lot Details
- Wooded Lot
- Property is zoned AT1
HOA Fees
- $47 Monthly HOA Fees
Parking
- 2 Car Attached Garage
- Driveway
- 2 Open Parking Spaces
Home Design
- Brick Exterior Construction
- Slab Foundation
- Vinyl Siding
Interior Spaces
- 2-Story Property
- Family Room with Fireplace
- Pull Down Stairs to Attic
Kitchen
- Gas Oven
- Gas Range
- Range Hood
- Microwave
- Dishwasher
- Disposal
Flooring
- Tile
- Vinyl
Bedrooms and Bathrooms
- 5 Bedrooms
- Walk-In Closet
- Garden Bath
Outdoor Features
- Deck
- Front Porch
Schools
- Stallings Elementary School
- Porter Ridge Middle School
- Porter Ridge High School
Utilities
- Forced Air Heating and Cooling System
- Heating System Uses Natural Gas
- Gas Water Heater
- Cable TV Available
Listing and Financial Details
- Assessor Parcel Number 07-078-180
Community Details
Overview
- Cams Association, Phone Number (877) 627-2267
- Fairhaven Subdivision
- Mandatory home owners association
Amenities
- Clubhouse
Recreation
- Community Playground
- Community Pool
Ownership History
Purchase Details
Home Financials for this Owner
Home Financials are based on the most recent Mortgage that was taken out on this home.Purchase Details
Home Financials for this Owner
Home Financials are based on the most recent Mortgage that was taken out on this home.Purchase Details
Home Financials for this Owner
Home Financials are based on the most recent Mortgage that was taken out on this home.Purchase Details
Home Financials for this Owner
Home Financials are based on the most recent Mortgage that was taken out on this home.Purchase Details
Similar Homes in Matthews, NC
Home Values in the Area
Average Home Value in this Area
Purchase History
| Date | Type | Sale Price | Title Company |
|---|---|---|---|
| Warranty Deed | $545,000 | None Listed On Document | |
| Warranty Deed | $545,000 | None Listed On Document | |
| Warranty Deed | $275,000 | Avista Title Agency Inc | |
| Interfamily Deed Transfer | -- | None Available | |
| Special Warranty Deed | $238,000 | None Available | |
| Special Warranty Deed | $1,669,000 | None Available |
Mortgage History
| Date | Status | Loan Amount | Loan Type |
|---|---|---|---|
| Open | $345,000 | New Conventional | |
| Closed | $345,000 | New Conventional | |
| Previous Owner | $150,000 | New Conventional | |
| Previous Owner | $212,198 | FHA | |
| Previous Owner | $31,807 | Unknown | |
| Previous Owner | $234,312 | FHA |
Property History
| Date | Event | Price | Change | Sq Ft Price |
|---|---|---|---|---|
| 03/26/2025 03/26/25 | Sold | $545,000 | 0.0% | $190 / Sq Ft |
| 02/05/2025 02/05/25 | For Sale | $545,000 | +98.2% | $190 / Sq Ft |
| 04/10/2018 04/10/18 | Sold | $275,000 | -1.8% | $96 / Sq Ft |
| 02/27/2018 02/27/18 | Pending | -- | -- | -- |
| 01/31/2018 01/31/18 | For Sale | $279,900 | -- | $98 / Sq Ft |
Tax History Compared to Growth
Tax History
| Year | Tax Paid | Tax Assessment Tax Assessment Total Assessment is a certain percentage of the fair market value that is determined by local assessors to be the total taxable value of land and additions on the property. | Land | Improvement |
|---|---|---|---|---|
| 2024 | $2,796 | $319,100 | $55,000 | $264,100 |
| 2023 | $2,678 | $319,100 | $55,000 | $264,100 |
| 2022 | $2,657 | $319,100 | $55,000 | $264,100 |
| 2021 | $2,657 | $319,100 | $55,000 | $264,100 |
| 2020 | $2,333 | $229,900 | $38,000 | $191,900 |
| 2019 | $2,333 | $229,900 | $38,000 | $191,900 |
| 2018 | $2,333 | $229,900 | $38,000 | $191,900 |
| 2017 | $2,405 | $229,900 | $38,000 | $191,900 |
| 2016 | $2,414 | $229,900 | $38,000 | $191,900 |
| 2015 | $2,443 | $229,900 | $38,000 | $191,900 |
| 2014 | $1,788 | $250,310 | $35,000 | $215,310 |
Agents Affiliated with this Home
-
I-Mei Ervin
I
Seller's Agent in 2025
I-Mei Ervin
BSI Builder Services
(704) 779-8840
23 Total Sales
-
Melissa Kay
M
Buyer's Agent in 2025
Melissa Kay
United Real Estate-Queen City
(704) 787-1149
9 Total Sales
-
Cookie Ullrich

Seller's Agent in 2018
Cookie Ullrich
Allen Tate Realtors
(704) 534-3456
40 Total Sales
-
Kevin Fu

Buyer's Agent in 2018
Kevin Fu
Paragon Real Estate Group
(828) 446-7674
45 Total Sales
Map
Source: Canopy MLS (Canopy Realtor® Association)
MLS Number: 4218386
APN: 07-078-180
- 5401 Stevens Mill Rd
- 6008 Grassy Knoll Cir
- 5419 Stevens Mill Rd
- 1228 Tranquil Falls Ln
- 1309 Afternoon Sun Rd
- 1412 Afternoon Sun Rd
- 4216 Scarlet Dr
- 1847 Yellow Daisy Dr
- 4006 Scarlet Dr Unit 29
- 8309 Wynnview Rd
- 201 Limerick Dr
- 2001 Thurston Dr
- 8306 Red Lantern Rd
- 2103 Autumn Olive Ln
- 2746 Cameron Commons Way
- 5105 Forest Knoll Ct
- 7902 Teakwood Rd
- 844 Clonmel Dr
- 5718 Bardsey Ct
- 8012 Red Lantern Rd

