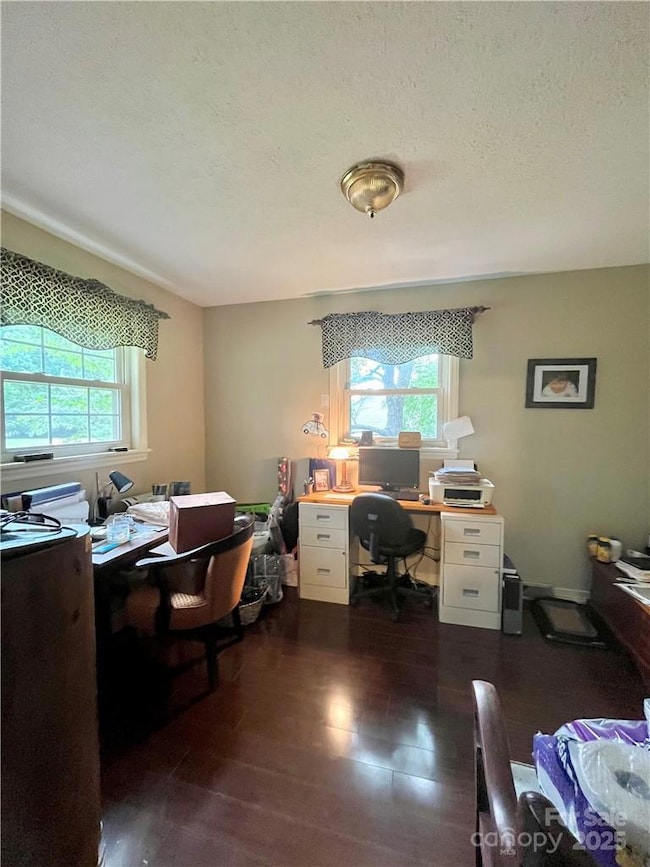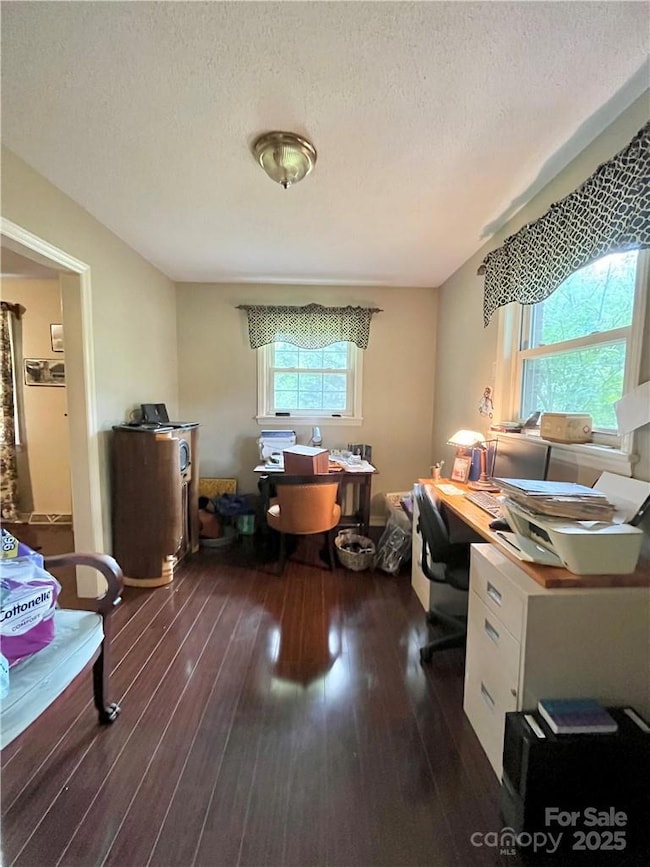
5419 Stevens Mill Rd Matthews, NC 28104
Estimated payment $3,703/month
Highlights
- Fireplace
- 1-Story Property
- Central Air
- Stallings Elementary School Rated A
- Four Sided Brick Exterior Elevation
- 2-minute walk to Blair Mill Park
About This Home
3.87 Dividable Acres in beautiful Stallings! Incredible potential for development with ideal location near the corner of Stevens Mill Road and Idlewild Road, minutes from I485 and a quick drive to the Union County bypass and Town of Stallings and Indian Trail. Brick ranch home tucked in the trees and waiting for your family! Screened porch wraps around the back of the home for relaxing mornings with a view. Open and spacious floor plan, family room and kitchen offer an expansive area for family time. Formal dining room for entertaining, entry hall, primary ensuite with amenities. Large yard, zoned R20. Divide and build your family compound! This property is being sold with the neighboring parcels. Four parcels in all with a total of close to 8 acres.
Listing Agent
Ross & Associates Real Estate Brokerage Email: kellyrossbenton@gmail.com License #185645 Listed on: 07/11/2025
Home Details
Home Type
- Single Family
Est. Annual Taxes
- $2,274
Year Built
- Built in 1967
Lot Details
- Property is zoned AN4
Parking
- Driveway
Home Design
- Four Sided Brick Exterior Elevation
Interior Spaces
- 1,816 Sq Ft Home
- 1-Story Property
- Fireplace
- Crawl Space
- Microwave
Bedrooms and Bathrooms
- 3 Main Level Bedrooms
- 2 Full Bathrooms
Schools
- Porter Ridge Middle School
- Porter Ridge High School
Utilities
- Central Air
- Heating System Uses Propane
- Septic Tank
Listing and Financial Details
- Assessor Parcel Number 07-075-003
Map
Home Values in the Area
Average Home Value in this Area
Tax History
| Year | Tax Paid | Tax Assessment Tax Assessment Total Assessment is a certain percentage of the fair market value that is determined by local assessors to be the total taxable value of land and additions on the property. | Land | Improvement |
|---|---|---|---|---|
| 2024 | $2,274 | $258,100 | $243,900 | $14,200 |
| 2023 | $2,179 | $258,100 | $243,900 | $14,200 |
| 2022 | $2,158 | $258,100 | $243,900 | $14,200 |
| 2021 | $2,158 | $258,100 | $243,900 | $14,200 |
| 2020 | $1,622 | $158,500 | $47,900 | $110,600 |
| 2019 | $1,623 | $158,500 | $47,900 | $110,600 |
| 2018 | $1,623 | $158,500 | $47,900 | $110,600 |
| 2017 | $1,704 | $158,500 | $47,900 | $110,600 |
| 2016 | $1,679 | $158,500 | $47,900 | $110,600 |
| 2015 | $1,699 | $158,500 | $47,900 | $110,600 |
| 2014 | $1,050 | $146,950 | $45,160 | $101,790 |
Property History
| Date | Event | Price | Change | Sq Ft Price |
|---|---|---|---|---|
| 07/17/2025 07/17/25 | For Sale | $1,149,800 | +76.9% | -- |
| 07/11/2025 07/11/25 | For Sale | $649,900 | -- | $358 / Sq Ft |
Mortgage History
| Date | Status | Loan Amount | Loan Type |
|---|---|---|---|
| Closed | $60,000 | Credit Line Revolving | |
| Closed | $222,800 | New Conventional | |
| Closed | $234,000 | New Conventional | |
| Closed | $166,500 | New Conventional | |
| Closed | $143,082 | Unknown | |
| Closed | $138,000 | Unknown | |
| Closed | $33,800 | Unknown |
Similar Homes in Matthews, NC
Source: Canopy MLS (Canopy Realtor® Association)
MLS Number: 4280389
APN: 07-075-003
- 5401 Stevens Mill Rd
- 201 Limerick Dr
- 6008 Grassy Knoll Cir
- 4216 Scarlet Dr
- 1309 Afternoon Sun Rd
- 1228 Tranquil Falls Ln
- 8309 Wynnview Rd
- 4023 Lawrence Daniel Dr
- 1004 Fairbanks Ct
- 2001 Thurston Dr
- 844 Clonmel Dr
- 4006 Scarlet Dr Unit 29
- 5718 Bardsey Ct
- 1847 Yellow Daisy Dr
- 5105 Forest Knoll Ct
- 8306 Red Lantern Rd
- 14818 Hooks Rd
- 14807 Middlesborough Dr
- 2103 Autumn Olive Ln
- 2746 Cameron Commons Way
- 15120 Idlewild Rd
- 3011 Stevens Schultz Ln
- 4015 Lawrence Daniel Dr
- 1505 Yellow Daisy Dr
- 6107 Rockwell Dr
- 8201 Hemby Wood Dr
- 4432 Shannamara Dr
- 14625 Phillips Rd Unit 2
- 7001 Mountain Top Ct
- 8002 Tuckaway Ct
- 8638 Castle Cliff Dr
- 14301 Hackamore Dr
- 7904 Red Lantern Rd
- 807 Autumn Sage Dr
- 4003 Saphire Ln
- 3011 Saphire Ln
- 2200 Nw Trail
- 319 Cedarwood Ln
- 4008 Chimney Wood Trail
- 3010 Early Rise Ave






