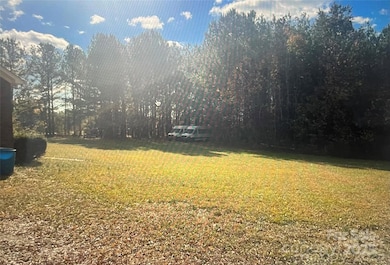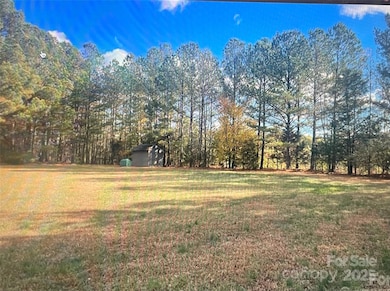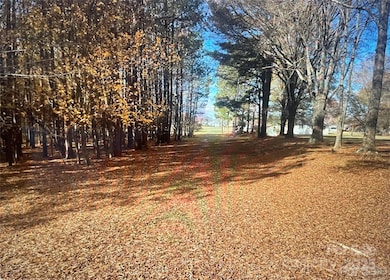14818 Hooks Rd Matthews, NC 28105
Estimated payment $21,416/month
Highlights
- No HOA
- 1-Story Property
- Forced Air Heating and Cooling System
- Laundry Room
- Four Sided Brick Exterior Elevation
About This Home
Welcome to this beautiful 3 bed 2 bathroom brick ranch situated on over 3 private , wooded acres. Nice, quiet, country setting , yet vey close to entertainment, shopping, restaurants in vibrant Mint Hill and booming Matthews. Split bedroom floor plan , open , and an abundance of natural light flowing throughout. NO HOA!!
Home has been updated and is move in ready. Popcorn ceilings removed, new flooring, updated kitchen, fresh paint. Location is everything!
Listing Agent
Lantern Realty & Development, LLC Brokerage Email: shondasellsCLT@gmail.com License #281694 Listed on: 02/19/2025

Home Details
Home Type
- Single Family
Est. Annual Taxes
- $4,503
Year Built
- Built in 2000
Parking
- Driveway
Home Design
- Four Sided Brick Exterior Elevation
Interior Spaces
- 1,678 Sq Ft Home
- 1-Story Property
- Crawl Space
- Laundry Room
Kitchen
- Electric Oven
- Electric Range
Bedrooms and Bathrooms
- 3 Main Level Bedrooms
- 2 Full Bathrooms
Schools
- Mint Hill Elementary And Middle School
- Independence High School
Utilities
- Forced Air Heating and Cooling System
- Septic Tank
Community Details
- No Home Owners Association
Listing and Financial Details
- Assessor Parcel Number 195-112-30
Map
Home Values in the Area
Average Home Value in this Area
Tax History
| Year | Tax Paid | Tax Assessment Tax Assessment Total Assessment is a certain percentage of the fair market value that is determined by local assessors to be the total taxable value of land and additions on the property. | Land | Improvement |
|---|---|---|---|---|
| 2025 | $4,503 | $674,700 | $391,800 | $282,900 |
| 2024 | $4,503 | $674,700 | $391,800 | $282,900 |
| 2023 | $4,431 | $674,700 | $391,800 | $282,900 |
| 2022 | $2,455 | $284,900 | $112,400 | $172,500 |
| 2021 | $2,455 | $284,900 | $112,400 | $172,500 |
| 2020 | $2,440 | $284,900 | $112,400 | $172,500 |
| 2019 | $2,434 | $284,900 | $112,400 | $172,500 |
| 2018 | $2,072 | $182,900 | $56,600 | $126,300 |
| 2017 | $2,055 | $182,900 | $56,600 | $126,300 |
| 2016 | $2,045 | $182,900 | $56,600 | $126,300 |
| 2015 | $2,024 | $182,900 | $56,600 | $126,300 |
| 2014 | $1,989 | $182,900 | $56,600 | $126,300 |
Property History
| Date | Event | Price | List to Sale | Price per Sq Ft |
|---|---|---|---|---|
| 08/30/2025 08/30/25 | Price Changed | $4,000,000 | 0.0% | -- |
| 08/30/2025 08/30/25 | Price Changed | $4,000,000 | +100.0% | $2,384 / Sq Ft |
| 02/20/2025 02/20/25 | For Sale | $2,000,000 | 0.0% | -- |
| 02/19/2025 02/19/25 | For Sale | $2,000,000 | -- | $1,192 / Sq Ft |
Purchase History
| Date | Type | Sale Price | Title Company |
|---|---|---|---|
| Interfamily Deed Transfer | -- | None Available | |
| Warranty Deed | $190,000 | -- |
Mortgage History
| Date | Status | Loan Amount | Loan Type |
|---|---|---|---|
| Previous Owner | $180,500 | Purchase Money Mortgage |
Source: Canopy MLS (Canopy Realtor® Association)
MLS Number: 4224349
APN: 195-112-30
- 14348 Brooks Knoll Ln
- 16020 Clear Creek Farm Rd
- 15035 Davis Trace Dr
- 881 Clonmel Dr
- 809 Clonmel Dr
- 844 Clonmel Dr
- 5104 Shannamara Dr
- 1830 Light Brigade Dr
- 14200 Springwater Dr
- 4950 Shannamara Dr
- 13909 Idlewild Rd
- 201 Limerick Dr
- 5419 Stevens Mill Rd
- 15217 Buckhaven Ct
- 5401 Stevens Mill Rd
- 15109 Dartford Ln
- 3506 Cardiff Ln
- 16542 Thompson Rd
- 4324 Stallingswood Dr
- 206 Houston Blair Rd
- 5524 Strabane Dr
- 15120 Idlewild Rd
- 14301 Hackamore Dr
- 4505 Lawrence Daniel Dr
- 14009 Thompson Rd
- 14019 Thompson Rd
- 13931 Thompson Rd
- 14625 Phillips Rd Unit 1
- 4105 Lawrence Daniel Dr
- 13620 Castleford Dr
- 14843 Middlesborough Dr
- 8006 Glamorgan Ln
- 2103 Autumn Olive Ln
- 12030 Riley Nicholes Way
- 13439 Phillips Rd
- 5006 Lazy Day Ln
- 8102 Hunley Ridge Rd
- 2004 Centerview Dr
- 7000 Dacian Ln
- 6102 Lighted Way Ln






