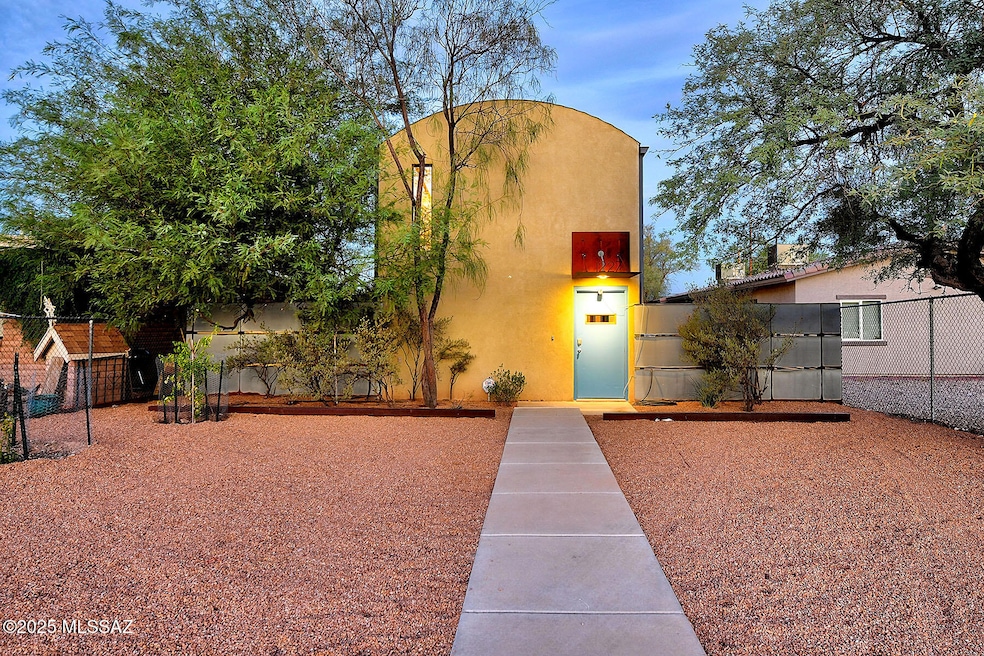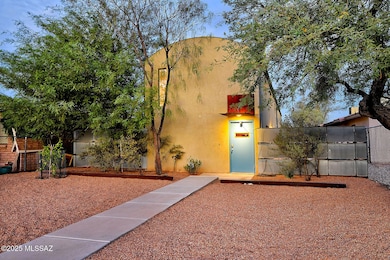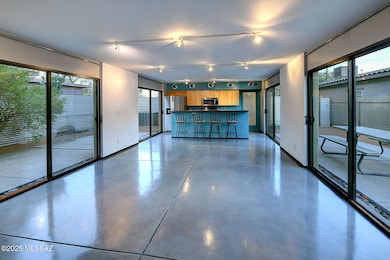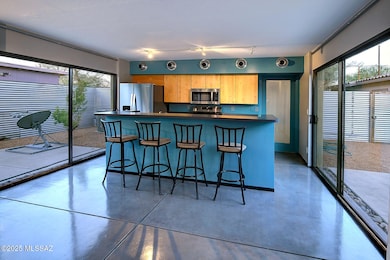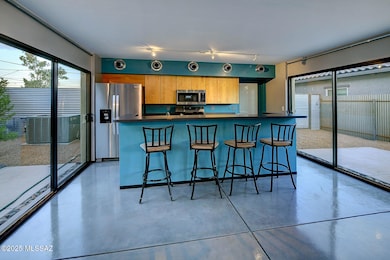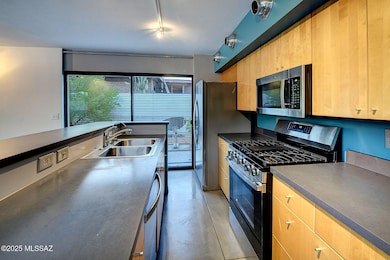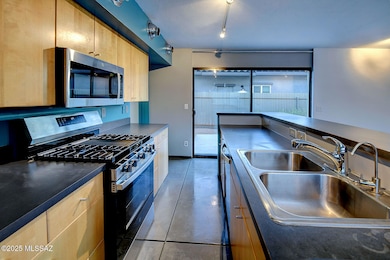1227 N 13th Ave Tucson, AZ 85705
Feldman's NeighborhoodEstimated payment $3,139/month
Highlights
- Guest House
- Wood Flooring
- Secondary bathroom tub or shower combo
- Mountain View
- Modern Architecture
- 3-minute walk to Francisco Elias Esquer Park
About This Home
Known as ''The Slice,'' this striking duplex Built by Repp Construction, in the Blue Moon Barrio features modern architecture with a sleek contemporary design. Each of the two identical residences features 3 bedrooms and 2.5 bathrooms, with light-filled great room lower levels. The kitchens boast an island, gas ranges, and flat panel cabinetry perfect for entertaining. Multiple sliding doors open to private, walled courtyards on the north and south side of great room, ideal for indoor-outdoor living. Bailey Ave side of the duplex is leased for $1,750 per month until 8/26. 1227 N 13th has freshly painted interior, new carpet upstairs, concrete floors re-stained and sealed, new oven and microwave! Upstairs, all bedrooms are generously sized with excellent closet space, while 2 full baths provide convenience and privacy. The thoughtful layout gives each unit the feel of a standalone home, with separate entrances, one on 13th Street and the other on Bailey. This is a rare opportunity to live stylishly in one unit while generating income from the other. Located near downtown Tucson, UArizona & I10. Great opportunity to live in one and rent the other or rent both!
Home Details
Home Type
- Single Family
Est. Annual Taxes
- $1,859
Year Built
- Built in 2005
Lot Details
- 6,185 Sq Ft Lot
- Lot Dimensions are 36 x 154
- Desert faces the front and back of the property
- East Facing Home
- East or West Exposure
- Wrought Iron Fence
- Block Wall Fence
- Shrub
- Drip System Landscaping
- Landscaped with Trees
- Property is zoned Tucson - R2
Parking
- Driveway
Home Design
- Modern Architecture
- Entry on the 2nd floor
- Frame With Stucco
- Frame Construction
- Metal Roof
Interior Spaces
- 3,488 Sq Ft Home
- 2-Story Property
- High Ceiling
- Ceiling Fan
- Window Treatments
- Great Room
- Dining Area
- Storage
- Mountain Views
- Fire and Smoke Detector
Kitchen
- Breakfast Bar
- Microwave
- ENERGY STAR Qualified Refrigerator
- ENERGY STAR Qualified Dishwasher
Flooring
- Wood
- Carpet
- Concrete
Bedrooms and Bathrooms
- 6 Bedrooms
- Walk-In Closet
- Powder Room
- Double Vanity
- Bathtub and Shower Combination in Primary Bathroom
- Secondary bathroom tub or shower combo
- Shower Only in Secondary Bathroom
Laundry
- Laundry Room
- Dryer
- Washer
Outdoor Features
- Courtyard
- Patio
Schools
- Cragin Elementary School
- Doolen Middle School
- Tucson High School
Utilities
- Forced Air Zoned Heating and Cooling System
- Natural Gas Water Heater
- High Speed Internet
- Cable TV Available
Additional Features
- Energy-Efficient Lighting
- Guest House
Community Details
- No Home Owners Association
Map
Home Values in the Area
Average Home Value in this Area
Tax History
| Year | Tax Paid | Tax Assessment Tax Assessment Total Assessment is a certain percentage of the fair market value that is determined by local assessors to be the total taxable value of land and additions on the property. | Land | Improvement |
|---|---|---|---|---|
| 2025 | $1,859 | $14,057 | -- | -- |
| 2024 | $1,681 | $13,387 | -- | -- |
| 2023 | $1,681 | $12,750 | -- | -- |
| 2022 | $1,691 | $12,143 | $0 | $0 |
| 2021 | $1,681 | $11,014 | $0 | $0 |
| 2020 | $1,630 | $22,340 | $0 | $0 |
| 2019 | $1,609 | $20,117 | $0 | $0 |
| 2018 | $1,574 | $9,514 | $0 | $0 |
| 2017 | $1,565 | $9,514 | $0 | $0 |
| 2016 | $1,529 | $9,061 | $0 | $0 |
| 2015 | $1,482 | $8,630 | $0 | $0 |
Property History
| Date | Event | Price | List to Sale | Price per Sq Ft | Prior Sale |
|---|---|---|---|---|---|
| 11/03/2025 11/03/25 | Price Changed | $565,000 | -5.5% | $162 / Sq Ft | |
| 09/11/2025 09/11/25 | For Sale | $598,000 | +70.9% | $171 / Sq Ft | |
| 01/11/2017 01/11/17 | Sold | $350,000 | 0.0% | $100 / Sq Ft | View Prior Sale |
| 12/12/2016 12/12/16 | Pending | -- | -- | -- | |
| 09/02/2016 09/02/16 | For Sale | $350,000 | -- | $100 / Sq Ft |
Purchase History
| Date | Type | Sale Price | Title Company |
|---|---|---|---|
| Warranty Deed | -- | Long Title Agency Inc | |
| Warranty Deed | -- | Long Title Agency Inc | |
| Interfamily Deed Transfer | -- | Long Title Agency Inc | |
| Warranty Deed | -- | -- | |
| Warranty Deed | $365,000 | -- | |
| Warranty Deed | $365,000 | -- | |
| Warranty Deed | -- | -- | |
| Warranty Deed | -- | -- | |
| Warranty Deed | $15,500 | -- | |
| Warranty Deed | $15,500 | -- | |
| Cash Sale Deed | $5,000 | -- |
Mortgage History
| Date | Status | Loan Amount | Loan Type |
|---|---|---|---|
| Previous Owner | $292,000 | New Conventional | |
| Previous Owner | $244,500 | Construction |
Source: MLS of Southern Arizona
MLS Number: 22522803
APN: 115-18-1490
- 645 W Mabel St
- 1036 N 13th Ave
- 1029 N van Alstine St
- 255 W Adams St
- 919 N Alder Ave
- 225 W 1st St
- 1025 N Perry Ave
- 702 W Calle Adelanto
- 714 W Calle Adelanto
- 1027 W Speedway Blvd
- 513 W Oury St
- 710 & 712 N 11th Ave
- 659 N Anita Ave
- 28 W Elm St
- 33 E Adams St
- 1034 N 7th Ave
- 921 N 7th Ave
- 1106 W Huron St
- 1358 N Apache Dr
- 19 E Elm St
- 1222 N 13th Ave Unit 1222
- 255 W Lee St Unit 253
- 803 N van Alstine St
- 919 N Stone Ave
- 1014 N 7th Ave Unit 3
- 1014 N 7th Ave Unit 1
- 1366 N Riverview Blvd
- 12 E University Blvd Unit 18
- 12 E University Blvd Unit 14
- 12 E University Blvd
- 12 E University Blvd Unit 16
- 302 W Flores St Unit 2
- 302 W Flores St Unit 12
- 302 W Flores St Unit 11
- 302 W Flores St Unit 3
- 835 N 6th Ave Unit 2
- 540 N Ash Ave
- 1111 W Saint Marys Rd
- 475 N Granada Ave
- 2201 N 9th Ave Unit 2207
